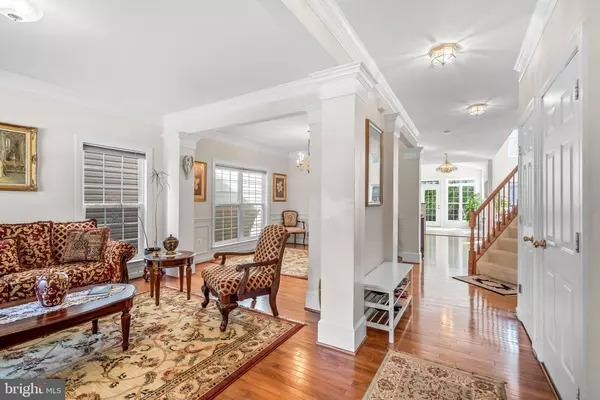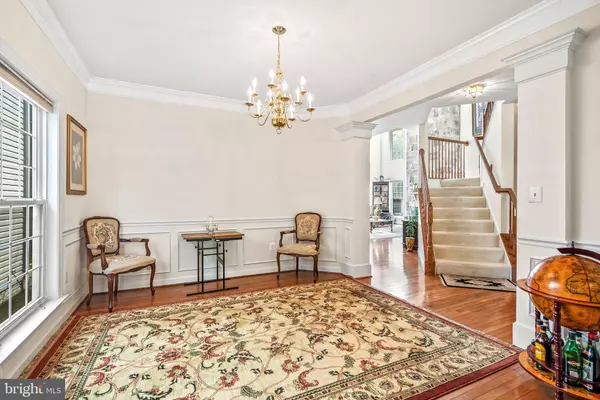$805,000
$789,999
1.9%For more information regarding the value of a property, please contact us for a free consultation.
8124 GILROY DR Lorton, VA 22079
4 Beds
5 Baths
3,623 SqFt
Key Details
Sold Price $805,000
Property Type Single Family Home
Sub Type Detached
Listing Status Sold
Purchase Type For Sale
Square Footage 3,623 sqft
Price per Sqft $222
Subdivision Laurel Highlands
MLS Listing ID VAFX1201192
Sold Date 06/30/21
Style Colonial
Bedrooms 4
Full Baths 4
Half Baths 1
HOA Fees $126/mo
HOA Y/N Y
Abv Grd Liv Area 2,582
Originating Board BRIGHT
Year Built 2005
Annual Tax Amount $7,125
Tax Year 2020
Lot Size 4,429 Sqft
Acres 0.1
Property Description
8124 Gilroy Drive is stately luxury living in the most prestigious blocks of Lorton's Laurel Hill community. Enter via a lengthily luxurious foyer that leads to a fabulously two story family room and the premium extended sunroom that faces sciences trees for unparalleled privacy . Off to the side is a sizable private office entered from French Doors. Large kitchen features a double wall oven and granite countertops, with dining room separated for fancy meals with family and guests. Upper levels laundry for convenience and 4 large bedrooms, with the primary suite featuring grand bathroom featuring tub and separate standing shower. Basement features a room with full bath perfect for a 5th unofficial bedroom or game/media room. This luxury Lorton home is strategically positioned to take advantage of the acclaimed South County school pyramid.ear major commuter options (I95, VRE), shopping centers, wonderful recreation and dining. Please list 3D tour and check out the floor plans!
Location
State VA
County Fairfax
Zoning 312
Rooms
Other Rooms Living Room, Dining Room, Primary Bedroom, Bedroom 2, Bedroom 3, Bedroom 4, Kitchen, Game Room, Family Room, Foyer, Sun/Florida Room, Office, Recreation Room
Basement Full, Fully Finished, Heated, Rear Entrance, Walkout Stairs, Walkout Level, Windows, Outside Entrance, Interior Access
Interior
Interior Features Attic, Built-Ins, Breakfast Area, Carpet, Ceiling Fan(s), Chair Railings, Crown Moldings, Curved Staircase, Floor Plan - Traditional, Kitchen - Eat-In, Kitchen - Gourmet, Kitchen - Island, Kitchen - Table Space, Pantry, Primary Bath(s), Wood Floors
Hot Water Natural Gas
Heating Forced Air
Cooling Ceiling Fan(s), Central A/C
Flooring Hardwood, Carpet, Ceramic Tile
Fireplaces Number 1
Fireplaces Type Fireplace - Glass Doors, Stone
Equipment Dishwasher, Disposal, Dryer, Icemaker, Cooktop, Oven - Double, Oven - Wall, Washer
Fireplace Y
Appliance Dishwasher, Disposal, Dryer, Icemaker, Cooktop, Oven - Double, Oven - Wall, Washer
Heat Source Natural Gas
Laundry Upper Floor
Exterior
Parking Features Garage - Front Entry, Inside Access
Garage Spaces 4.0
Amenities Available Basketball Courts, Club House, Common Grounds, Community Center, Jog/Walk Path, Pool - Outdoor, Tennis Courts, Tot Lots/Playground
Water Access N
View Trees/Woods
Accessibility None
Attached Garage 2
Total Parking Spaces 4
Garage Y
Building
Story 3
Sewer Public Sewer
Water Public
Architectural Style Colonial
Level or Stories 3
Additional Building Above Grade, Below Grade
New Construction N
Schools
Elementary Schools Laurel Hill
Middle Schools South County
High Schools South County
School District Fairfax County Public Schools
Others
HOA Fee Include Snow Removal,Trash,Common Area Maintenance
Senior Community No
Tax ID 1072 12 0185
Ownership Fee Simple
SqFt Source Assessor
Special Listing Condition Standard
Read Less
Want to know what your home might be worth? Contact us for a FREE valuation!

Our team is ready to help you sell your home for the highest possible price ASAP

Bought with Homayoun M Nouri • BNI Realty

GET MORE INFORMATION





