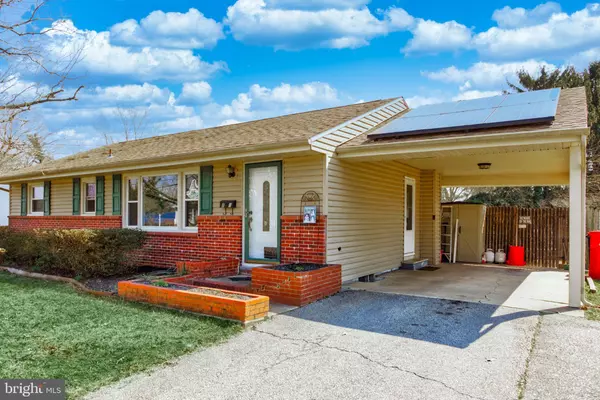$190,000
$190,000
For more information regarding the value of a property, please contact us for a free consultation.
14 WESTWOOD AVE Bridgeton, NJ 08302
3 Beds
1 Bath
1,008 SqFt
Key Details
Sold Price $190,000
Property Type Single Family Home
Sub Type Detached
Listing Status Sold
Purchase Type For Sale
Square Footage 1,008 sqft
Price per Sqft $188
Subdivision None Available
MLS Listing ID NJCB131746
Sold Date 06/30/21
Style Ranch/Rambler
Bedrooms 3
Full Baths 1
HOA Y/N N
Abv Grd Liv Area 1,008
Originating Board BRIGHT
Year Built 1950
Annual Tax Amount $4,869
Tax Year 2020
Lot Size 0.333 Acres
Acres 0.33
Lot Dimensions 71.00 x 204.00
Property Description
MULTIPLE OFFERS.........Best and Final for This Monday 3/15/21 @ 6:00pm. WOW!! You have to see this adorable Ranch style home! Let's start with the beautiful curb appeal! This home has a combination of brick and vinyl siding for the exterior and a car port! As you enter into this home you are greeted with a bright and cheery atmosphere! Starting with the very spacious living/family room including plenty of windows to let natural sunlight shine through. Next there are 3 great size bedrooms and a full bath. Wait... This is the best part! The remodeled kitchen you will absolutely LOVE with the an abundance of cabinets and counter space. Let's not forget the UPGRADED stainless steel appliances ! BUT there is more!! You will also find a full finished basement that has plenty of space!! If you like a HUGE private backyard... well we have that here too! The location of this home is close to shopping and eateries.... but best of all, it's a SHORT distance to "Sunset" Lake! Gorgeous views there!!!!
Location
State NJ
County Cumberland
Area Bridgeton City (20601)
Zoning RES
Rooms
Other Rooms Living Room, Primary Bedroom, Bedroom 2, Bedroom 3, Kitchen
Basement Full, Fully Finished
Main Level Bedrooms 3
Interior
Interior Features Attic, Breakfast Area, Carpet, Ceiling Fan(s), Combination Kitchen/Living, Floor Plan - Traditional, Tub Shower, Upgraded Countertops
Hot Water Electric
Heating Forced Air
Cooling Central A/C
Flooring Vinyl, Wood
Equipment Built-In Range, Oven - Wall
Fireplace Y
Appliance Built-In Range, Oven - Wall
Heat Source Natural Gas
Exterior
Garage Spaces 4.0
Fence Wood
Water Access N
View Garden/Lawn, Trees/Woods, Street
Roof Type Shingle
Accessibility None
Total Parking Spaces 4
Garage N
Building
Lot Description Backs to Trees, Cleared, Front Yard, Rear Yard, SideYard(s)
Story 1
Sewer Public Sewer
Water Public
Architectural Style Ranch/Rambler
Level or Stories 1
Additional Building Above Grade, Below Grade
New Construction N
Schools
Elementary Schools West Ave
High Schools Bridgeton
School District Bridgeton Public Schools
Others
Senior Community No
Tax ID 01-00296-00005
Ownership Fee Simple
SqFt Source Assessor
Security Features Carbon Monoxide Detector(s)
Acceptable Financing Cash, Conventional, FHA
Listing Terms Cash, Conventional, FHA
Financing Cash,Conventional,FHA
Special Listing Condition Standard
Read Less
Want to know what your home might be worth? Contact us for a FREE valuation!

Our team is ready to help you sell your home for the highest possible price ASAP

Bought with Victor Lopez • HomeSmart First Advantage Realty
GET MORE INFORMATION





