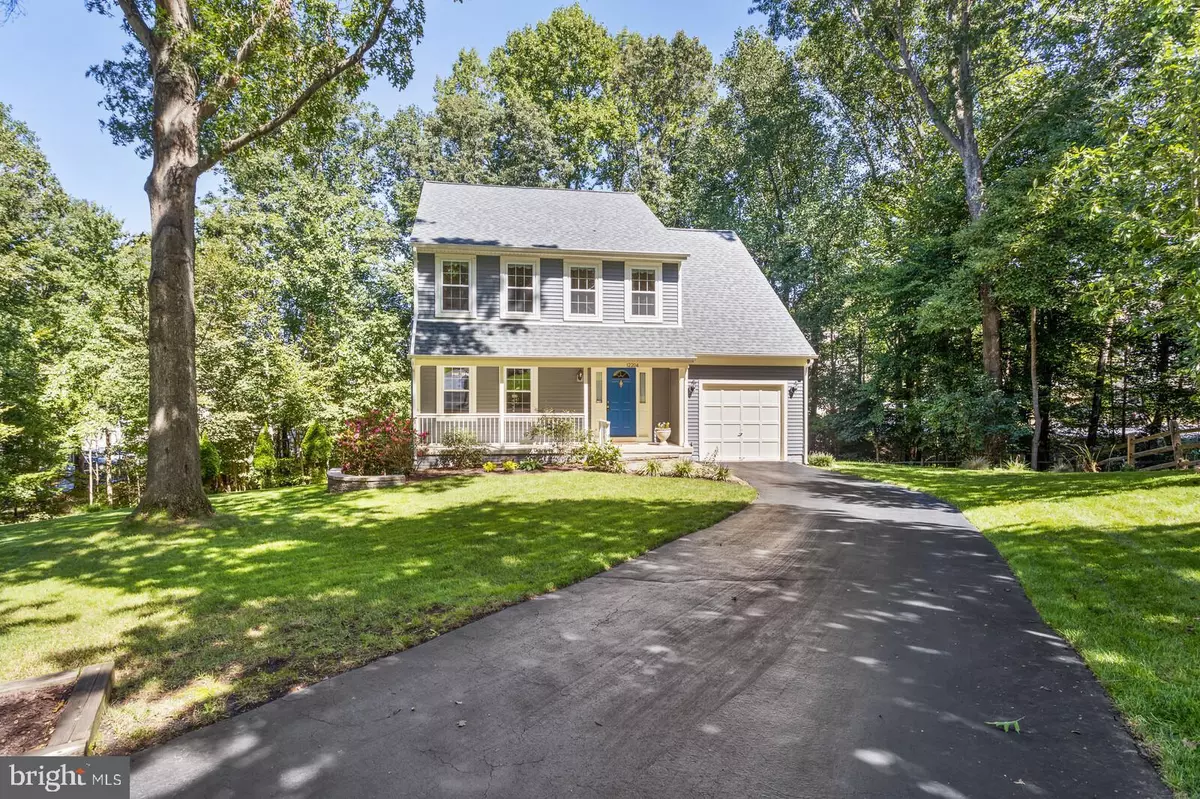$475,000
$475,000
For more information regarding the value of a property, please contact us for a free consultation.
12204 ARABIAN PL Woodbridge, VA 22192
3 Beds
4 Baths
2,693 SqFt
Key Details
Sold Price $475,000
Property Type Single Family Home
Sub Type Detached
Listing Status Sold
Purchase Type For Sale
Square Footage 2,693 sqft
Price per Sqft $176
Subdivision Lake Ridge - Springwoods
MLS Listing ID VAPW503768
Sold Date 10/30/20
Style Traditional
Bedrooms 3
Full Baths 3
Half Baths 1
HOA Fees $57/qua
HOA Y/N Y
Abv Grd Liv Area 1,944
Originating Board BRIGHT
Year Built 1985
Annual Tax Amount $5,335
Tax Year 2020
Lot Size 0.310 Acres
Acres 0.31
Property Description
LAKE RIDGE - GREAT COMMUTE TO DC, CRYSTAL CITY, PENTAGON VIA VRE, BUS AND SLUG LINES! EASY ACCESS TO 95! THIS HOME IS WELL LOVED! Move in ready - you will simply fall in love with this wonderfully maintained 3-level single family home offering 3 BR and 3.5 Baths nestled on a quiet pipe stem / cul-de-sac located in the beautiful Lake Ridge community! Plus, walking distance to elementary school! This well-built home offers MANY new upgrades - NEW Paint, NEW Carpet, NEW Bathroom Vanities (3 bathrooms), NEW Flooring and NEW Deck Staining. In addition, newer Gutters (2018), Refrigerator (2017), Washing Machine (2017), Hardwood Floors (2016), Roof (2016), Water Heater (2016), Microwave (2016), Granite Counter tops (2016), Dishwasher (2016), Stove (2016), Gas Furnace (2014) and Humidifier (2014)! This immaculate home provides an OPEN FLOOR PLAN featuring enormous amounts of natural light! Marvelous hardwood floors throughout main level. Gorgeous Living & Dining room with elegant Bay window. Spacious Family room with Vaulted ceilings, Sky Lights and a cozy wood burning Fireplace! The fully equipped Kitchen features breakfast nook, spacious granite counter tops, newer appliances and ample pantry space. The sliding glass door from the kitchen leads out onto the deck offering spectacular views. The canopy of mature trees and beautiful landscaped back yard creates a lovely outdoor setting. Head upstairs to a Home Office, Den and/or Study Area for ?virtual students? in the oversized loft area overlooking the family room below. Across the hall you will be able to relax in your oversized Master Suite with a spacious bathroom with double vanity, walk-in closet and vaulted ceilings. Stroll down the hallway to Bedroom #2 and #3 including additional Full Bath. Head downstairs to a large FULLY FINISHED walkout basement offering a potential In-Law Suite including a Full-Sized Kitchenette w/sink & refrigerator, Recreation Room / optional 4th Bedroom, Full Bath, Recessed Lights, Laundry & Storage room much more! Perfect for entertaining as you walk out to your private Screened-in Porch overlooking a beautiful Patio and Fenced-in backyard. Lake Ridge offers a ton of community events and amenities including: multiple pools, tot lots, splash park, volleyball area, tennis & basketball courts and more! Enjoy easy access to schools, shopping, restaurants, parks, public transportation and more! Close to I-95, Prince William Pkwy and Franconia-Springfield Pkwy.
Location
State VA
County Prince William
Zoning RPC
Rooms
Other Rooms Living Room, Dining Room, Primary Bedroom, Kitchen, Family Room, Loft, Recreation Room, Utility Room, Efficiency (Additional), Bathroom 2, Bathroom 3, Primary Bathroom, Full Bath, Half Bath, Screened Porch
Basement Fully Finished, Interior Access, Rear Entrance, Walkout Level, Windows
Interior
Interior Features Breakfast Area, Carpet, Ceiling Fan(s), Combination Dining/Living, Crown Moldings, Family Room Off Kitchen, Kitchen - Eat-In, Wood Floors, Floor Plan - Open, Kitchenette, Skylight(s), Sprinkler System, Walk-in Closet(s)
Hot Water Natural Gas
Heating Central
Cooling Central A/C
Flooring Hardwood, Ceramic Tile, Laminated, Partially Carpeted
Fireplaces Number 1
Fireplaces Type Fireplace - Glass Doors, Wood
Equipment Dryer, Icemaker, Microwave, Washer, Oven/Range - Electric, Refrigerator, Disposal, Water Heater, Humidifier
Furnishings No
Fireplace Y
Window Features Bay/Bow,Energy Efficient,Skylights
Appliance Dryer, Icemaker, Microwave, Washer, Oven/Range - Electric, Refrigerator, Disposal, Water Heater, Humidifier
Heat Source Natural Gas
Exterior
Exterior Feature Patio(s), Deck(s), Porch(es), Screened
Parking Features Garage - Front Entry, Garage Door Opener
Garage Spaces 4.0
Fence Fully
Utilities Available Cable TV, Natural Gas Available, Phone Available, Sewer Available, Water Available, Electric Available
Amenities Available Baseball Field, Basketball Courts, Bike Trail, Club House, Jog/Walk Path, Picnic Area, Pool - Outdoor, Recreational Center, Tennis Courts, Tot Lots/Playground
Water Access N
View Trees/Woods
Roof Type Architectural Shingle
Accessibility Level Entry - Main
Porch Patio(s), Deck(s), Porch(es), Screened
Attached Garage 1
Total Parking Spaces 4
Garage Y
Building
Story 3
Sewer Public Hook/Up Avail
Water Public Hook-up Available
Architectural Style Traditional
Level or Stories 3
Additional Building Above Grade, Below Grade
Structure Type Vaulted Ceilings
New Construction N
Schools
Elementary Schools Springwoods
Middle Schools Lake Ridge
High Schools Woodbridge
School District Prince William County Public Schools
Others
HOA Fee Include Common Area Maintenance,Snow Removal
Senior Community No
Tax ID 8193-86-0471
Ownership Fee Simple
SqFt Source Assessor
Security Features Fire Detection System
Acceptable Financing Cash, Conventional, FHA, VA
Horse Property N
Listing Terms Cash, Conventional, FHA, VA
Financing Cash,Conventional,FHA,VA
Special Listing Condition Standard
Read Less
Want to know what your home might be worth? Contact us for a FREE valuation!

Our team is ready to help you sell your home for the highest possible price ASAP

Bought with Mary E Crowe • Samson Properties

GET MORE INFORMATION

