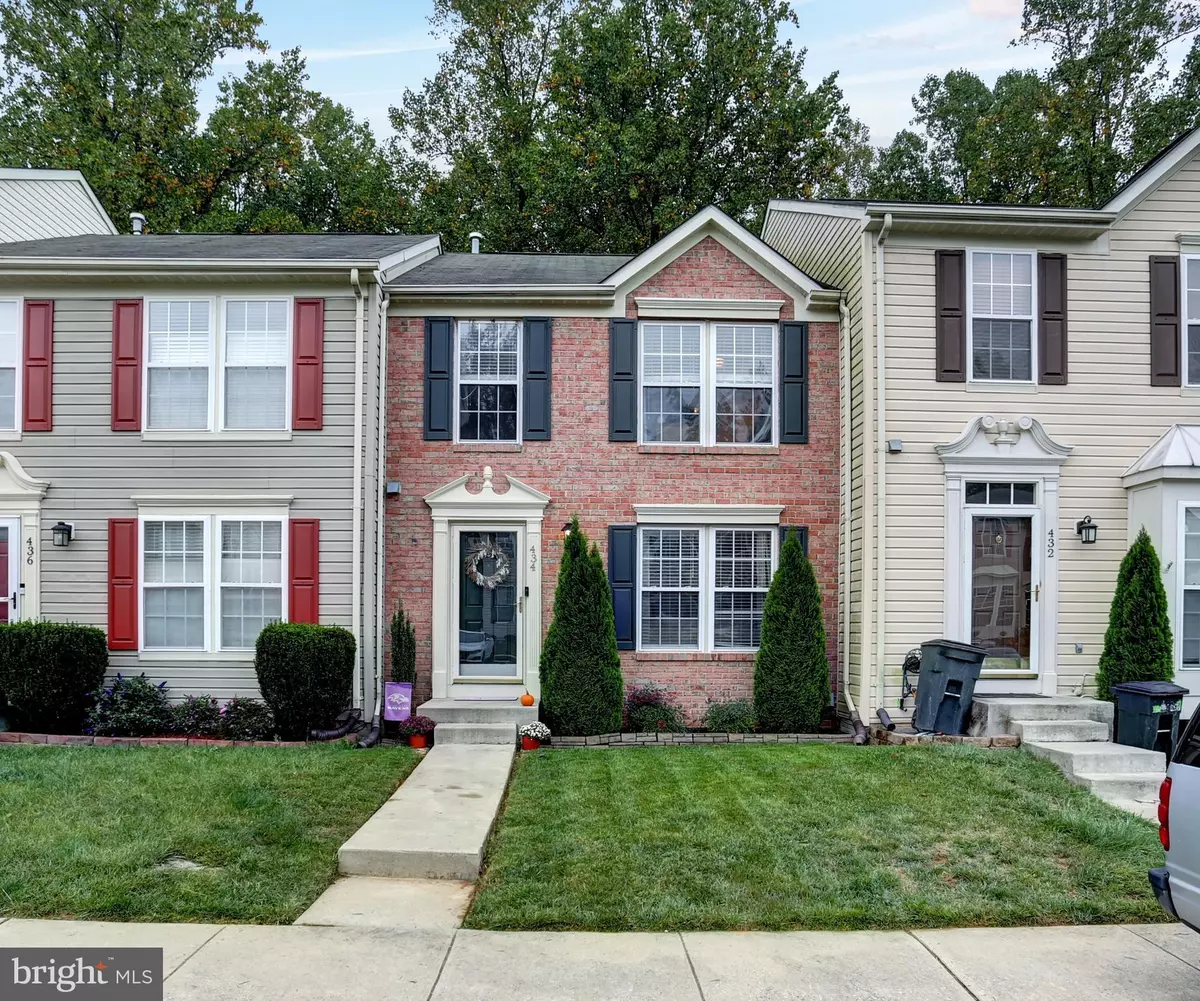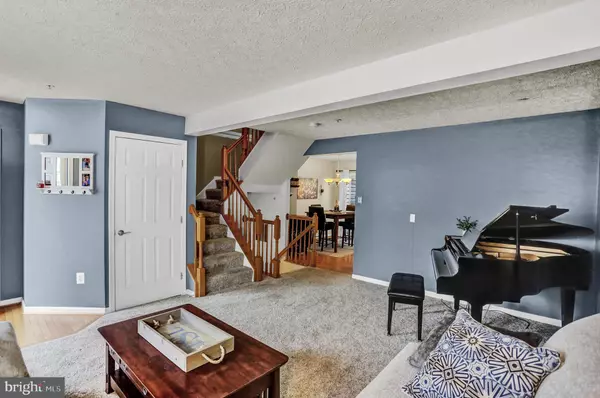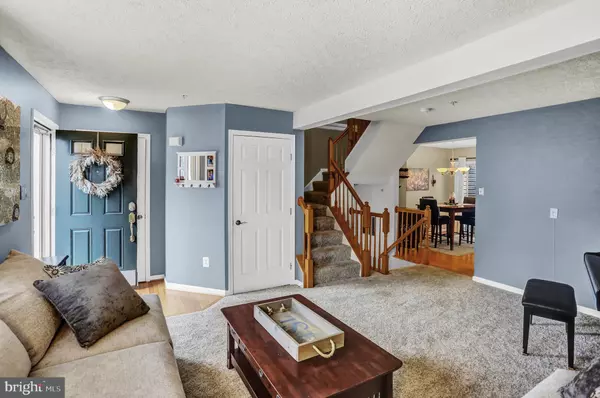$318,500
$290,000
9.8%For more information regarding the value of a property, please contact us for a free consultation.
434 FORELAND GARTH Abingdon, MD 21009
3 Beds
3 Baths
2,064 SqFt
Key Details
Sold Price $318,500
Property Type Townhouse
Sub Type Interior Row/Townhouse
Listing Status Sold
Purchase Type For Sale
Square Footage 2,064 sqft
Price per Sqft $154
Subdivision Constant Friendship
MLS Listing ID MDHR2000389
Sold Date 11/18/21
Style Colonial
Bedrooms 3
Full Baths 2
Half Baths 1
HOA Fees $76/mo
HOA Y/N Y
Abv Grd Liv Area 1,464
Originating Board BRIGHT
Year Built 2002
Annual Tax Amount $2,560
Tax Year 2020
Lot Size 2,200 Sqft
Acres 0.05
Property Description
ALL OFFER DUE SUNDAY 10/17 BY 2:00. This home you must see in person! Kitchen has hardwood floors, granite counters, island, & under counter lighting and stainless steel appliances. Family room bump out with vaulted ceiling off kitchen. Upstairs offers owners suite with vaulted ceiling and walk in closet with built in shelves. Lower lever has recreation room with walk out level and gas fireplace with windows. Enjoy afternoons on the deck backing up to wooded area for loads of privacy! Kitchen updated 2017, Carpet on main & upper level replaced 2017, Lower Level Bathroom remodeled 2019, HVAC replaced 2021
Location
State MD
County Harford
Zoning R2R3
Rooms
Other Rooms Living Room, Bedroom 2, Bedroom 3, Kitchen, Family Room, Bedroom 1, Recreation Room, Half Bath
Basement Connecting Stairway, Daylight, Full, Fully Finished, Heated, Improved, Outside Entrance, Sump Pump, Walkout Level, Windows
Interior
Interior Features Carpet, Ceiling Fan(s), Floor Plan - Open, Kitchen - Island, Kitchen - Table Space, Walk-in Closet(s)
Hot Water Natural Gas
Heating Central, Forced Air
Cooling Ceiling Fan(s), Central A/C
Flooring Carpet, Hardwood
Fireplaces Number 1
Fireplaces Type Fireplace - Glass Doors, Gas/Propane
Equipment Built-In Microwave, Dishwasher, Disposal, Dryer - Electric, Exhaust Fan, Icemaker, Oven/Range - Electric, Range Hood, Refrigerator, Stainless Steel Appliances, Stove, Washer, Water Heater
Fireplace Y
Appliance Built-In Microwave, Dishwasher, Disposal, Dryer - Electric, Exhaust Fan, Icemaker, Oven/Range - Electric, Range Hood, Refrigerator, Stainless Steel Appliances, Stove, Washer, Water Heater
Heat Source Natural Gas
Laundry Basement
Exterior
Water Access N
Accessibility Level Entry - Main
Garage N
Building
Lot Description Backs to Trees
Story 3
Foundation Slab
Sewer Public Sewer
Water Public
Architectural Style Colonial
Level or Stories 3
Additional Building Above Grade, Below Grade
Structure Type Vaulted Ceilings
New Construction N
Schools
School District Harford County Public Schools
Others
Senior Community No
Tax ID 1301332996
Ownership Fee Simple
SqFt Source Assessor
Acceptable Financing Cash, Conventional, FHA, VA
Listing Terms Cash, Conventional, FHA, VA
Financing Cash,Conventional,FHA,VA
Special Listing Condition Standard
Read Less
Want to know what your home might be worth? Contact us for a FREE valuation!

Our team is ready to help you sell your home for the highest possible price ASAP

Bought with Trent C Gladstone • The KW Collective

GET MORE INFORMATION





