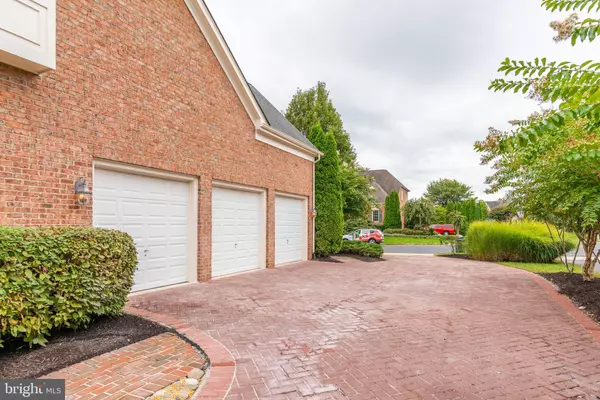$849,000
$849,000
For more information regarding the value of a property, please contact us for a free consultation.
15934 SPYGLASS HILL LOOP Gainesville, VA 20155
4 Beds
5 Baths
5,427 SqFt
Key Details
Sold Price $849,000
Property Type Single Family Home
Sub Type Detached
Listing Status Sold
Purchase Type For Sale
Square Footage 5,427 sqft
Price per Sqft $156
Subdivision Lake Manassas
MLS Listing ID VAPW505070
Sold Date 10/05/20
Style Colonial
Bedrooms 4
Full Baths 4
Half Baths 1
HOA Fees $200/mo
HOA Y/N Y
Abv Grd Liv Area 3,770
Originating Board BRIGHT
Year Built 2003
Annual Tax Amount $8,680
Tax Year 2020
Lot Size 0.308 Acres
Acres 0.31
Property Description
STUNNING! STUNNING! OVER 5400 SQFT OF LIVING SPACE IN THIS GORGEOUS DESIRED GATED NEIGHBORHOOD OF LAKE MANASSAS. HOME IS TRULY A STUNNER WITH PREMIUM HUGE LOT BACKING TO GOLF COURSE AND TREES! 4 BEDROOMS 4 1/2 BATHS! HARDWOODS THROUGHOUT MAIN LEVEL! 90% OF HOUSE FRESHLY PAINTED! NEW CARPET THROUGHOUT! GOURMET KITCHEN WITH BRAND NEW BEAUTIFUL QUARTZ COUNTERTOPS! STAINLESS APPLIANCES! HOME THEATER IN BASEMENT! EQUIPMENT AND SCREEN CONVEY! COMPLETE MAN CAVE WITH POOL TABLE WHICH CONVEYS! OFFICE ON MAIN LEVEL. GAS FIREPLACE IN FAMILY ROOM! BUILT IN CEILING SPEAKERS IN HOME! TRIM WORK AND CROWN THOUGHOUT AND A DINING ROOM THAT WILL WOW YOU AND YOUR GUESTS! MASTER BEDROOM IS HUGE WITH TRAY CEILING AND HUGE WALK IN CLOSET WHICH LEADS TO MORE STORAGE IN ATTIC THROUGH DOOR. SITTING AREA OFF FROM MASTER BEDROOM IS VERY LARGE WITH A SMALL WET BAR TO PREPARE THAT LATE NIGHT SNACK IN BED. ENJOY THE LARGE BALCONY FROM MASTER BEDROOM OVERLOOKING THE TREES AND BACK OF GOLF COURSE OR SIP A COFFEE IN THE MORNING IN YOUR ROBE WHILE ENJOYING THE MORNING BIRDS CHIRPING AS YOU FEEL LIKE YOUR BACKYARD IS A GETAWAY RETREAT! BACK OF THE HOME BOLSTERS A HUGE DECK TO ENTERTAIN ON WITH BUILT IN SPEAKERS! TO MUCH TO LIST!
Location
State VA
County Prince William
Zoning RPC
Rooms
Basement Fully Finished
Interior
Interior Features Bar, Breakfast Area, Carpet, Ceiling Fan(s), Chair Railings, Crown Moldings, Floor Plan - Open, Formal/Separate Dining Room, Kitchen - Gourmet, Kitchen - Island, Pantry, Recessed Lighting, Soaking Tub, Stall Shower, Tub Shower, Upgraded Countertops, Wainscotting, Walk-in Closet(s), Wet/Dry Bar, Window Treatments, Wood Floors
Hot Water Natural Gas
Heating Central
Cooling Central A/C
Fireplaces Number 1
Equipment Cooktop - Down Draft, Dishwasher, Disposal, Dryer - Electric, Icemaker, Oven - Double, Stainless Steel Appliances, Washer, Water Heater
Fireplace Y
Appliance Cooktop - Down Draft, Dishwasher, Disposal, Dryer - Electric, Icemaker, Oven - Double, Stainless Steel Appliances, Washer, Water Heater
Heat Source Natural Gas
Exterior
Parking Features Garage Door Opener, Garage - Side Entry
Garage Spaces 7.0
Amenities Available Pool - Outdoor, Basketball Courts, Tennis Courts, Gated Community, Golf Course, Golf Course Membership Available, Swimming Pool
Water Access N
Accessibility None
Attached Garage 3
Total Parking Spaces 7
Garage Y
Building
Story 3
Sewer Public Sewer
Water Public
Architectural Style Colonial
Level or Stories 3
Additional Building Above Grade, Below Grade
New Construction N
Schools
School District Prince William County Public Schools
Others
HOA Fee Include Common Area Maintenance,Road Maintenance,Insurance,Reserve Funds,Security Gate,Trash
Senior Community No
Tax ID 7296-58-5329
Ownership Fee Simple
SqFt Source Assessor
Special Listing Condition Standard
Read Less
Want to know what your home might be worth? Contact us for a FREE valuation!

Our team is ready to help you sell your home for the highest possible price ASAP

Bought with Kevin Richards • Keller Williams Chantilly Ventures, LLC

GET MORE INFORMATION





