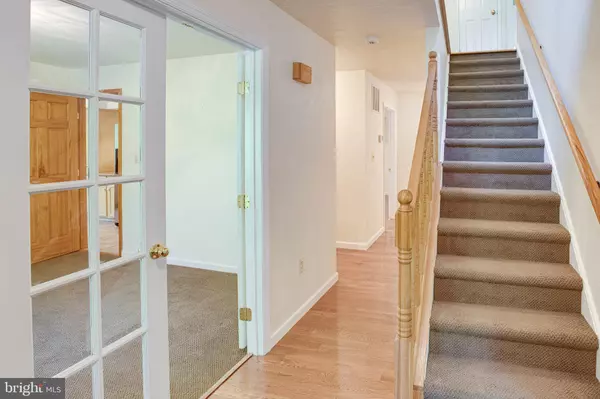$540,000
$540,000
For more information regarding the value of a property, please contact us for a free consultation.
11669 HOWITZER LN Woodbridge, VA 22192
4 Beds
4 Baths
3,412 SqFt
Key Details
Sold Price $540,000
Property Type Single Family Home
Sub Type Detached
Listing Status Sold
Purchase Type For Sale
Square Footage 3,412 sqft
Price per Sqft $158
Subdivision Cannon Bluff
MLS Listing ID VAPW2001508
Sold Date 11/10/21
Style Contemporary,Tudor
Bedrooms 4
Full Baths 3
Half Baths 1
HOA Fees $5/ann
HOA Y/N Y
Abv Grd Liv Area 2,112
Originating Board BRIGHT
Year Built 1984
Annual Tax Amount $5,446
Tax Year 2020
Lot Size 1.003 Acres
Acres 1.0
Property Sub-Type Detached
Property Description
Looking for a beautiful unique property with tons of privacy, look no further. This Tudor inspired home features three upper level bedrooms with two full baths. One of the bedrooms hides a secret, a door inside the closet that opens to a massive unfinished floored attic space dying to be finished. There is a main floor bedroom and full bath, great if you have a need or turn it into the home office space. Gorgeous hardwood floors, deck off of the family room and laundry can be found on this floor. Oversized two car garage with door to go out back. The home sits perched majestically with little lawn to take care of and backing to heavy woods. The mostly finished basement, besides a rec room space, has two other rooms, could be a den, home office or NTC bedroom. There's also a door that walks out to the side of the home. Andersen replacement windows (2016), bathroom renewals, carpeting, hot water heater oven, microwave dishwasher all replaced (2017), front door (2016), Roof (2008), HVAC systems and french doors (2008), kitchen cabinets and flooring (2009), and well pump (2015). Completely overhauled septic system (2021) and two brand new electrical panels (2021). Westridge elementary, Benton Middle and Colgan high school.
BACK ON MARKET, NO FAULT OF SELLER...SELLER HAD ACCEPTED HOME SALE CONTINGENCY CONTRACT AND BUYERS BUYER LOAN WAS DENIED. APPRAISAL AT $540,000., INSPECTIONS, MAJOR IMPROVEMENTS, ALL DONE.
Location
State VA
County Prince William
Zoning A1
Rooms
Basement Full, Walkout Level, Fully Finished
Main Level Bedrooms 1
Interior
Hot Water Electric
Heating Central
Cooling Central A/C
Flooring Carpet, Hardwood
Fireplaces Number 1
Equipment Dryer, Dishwasher, Refrigerator, Washer
Fireplace Y
Window Features Double Hung
Appliance Dryer, Dishwasher, Refrigerator, Washer
Heat Source Electric
Laundry Main Floor
Exterior
Parking Features Garage - Front Entry
Garage Spaces 2.0
Water Access N
Accessibility None
Attached Garage 2
Total Parking Spaces 2
Garage Y
Building
Lot Description Backs to Trees
Story 3
Sewer Septic = # of BR
Water Well
Architectural Style Contemporary, Tudor
Level or Stories 3
Additional Building Above Grade, Below Grade
New Construction N
Schools
Elementary Schools Westridge
Middle Schools Benton
High Schools Charles J. Colgan Senior
School District Prince William County Public Schools
Others
Senior Community No
Tax ID 8094-81-6751
Ownership Fee Simple
SqFt Source Assessor
Special Listing Condition Standard
Read Less
Want to know what your home might be worth? Contact us for a FREE valuation!

Our team is ready to help you sell your home for the highest possible price ASAP

Bought with Theresa M Welch • KW Metro Center
GET MORE INFORMATION





