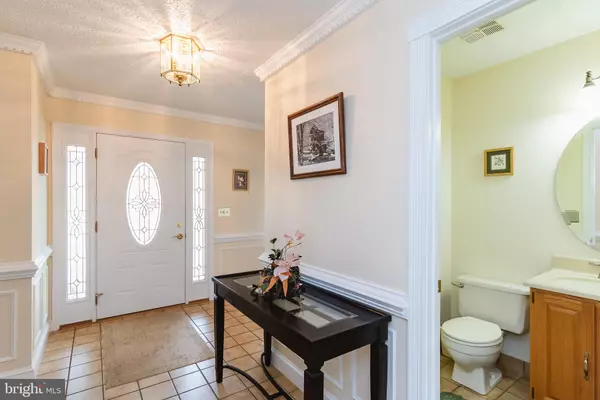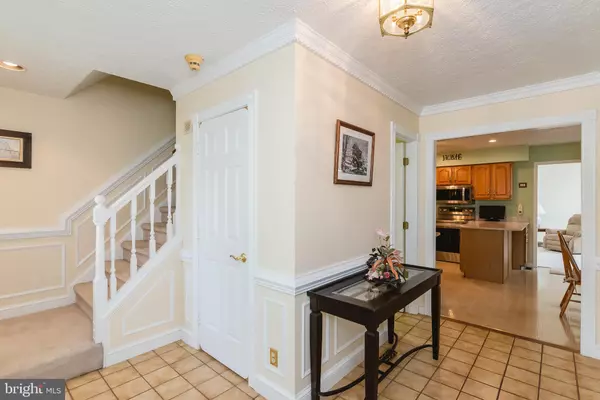$435,000
$435,000
For more information regarding the value of a property, please contact us for a free consultation.
709 PAIGE CIR Bel Air, MD 21014
3 Beds
3 Baths
2,857 SqFt
Key Details
Sold Price $435,000
Property Type Single Family Home
Sub Type Detached
Listing Status Sold
Purchase Type For Sale
Square Footage 2,857 sqft
Price per Sqft $152
Subdivision Ponderosa Estates
MLS Listing ID MDHR2000734
Sold Date 08/19/21
Style Colonial
Bedrooms 3
Full Baths 2
Half Baths 1
HOA Y/N N
Abv Grd Liv Area 2,157
Originating Board BRIGHT
Year Built 1986
Annual Tax Amount $3,654
Tax Year 2020
Lot Size 10,280 Sqft
Acres 0.24
Property Sub-Type Detached
Property Description
Welcome to 709 Paige Circle! This spacious colonial has been impeccably maintained and sits on nearly a 1/4 acre lot. Just inside, the foyer greets you with beautiful moldings and you'll find french doors that lead into a den/office with built-in shelves and desk. You'll find a formal living room with crown and chair molding and an updated eat-in kitchen with stainless steel appliances (2020) and silestone counters with breakfast bar. The laundry can be used as a drop zone, as it's just inside the 2.5-car garage (with an extra 250 square feet of storage above). A huge family room has a cathedral ceiling and wood burning fireplace with exit (double door) to a maintenance-free deck - both screened with ceiling fan and open deck. The yard backs to trees. Upstairs, the primary bedroom has a cathedral ceiling and skylights with a private full bathroom. There is another full bathroom to accommodate the additional bedrooms. The lower level is also complete with a huge rec room, a craft/bonus room and extra storage. Other improvements include hot water heater (2017); chimney crown and cap (2018); and sump pump (2021).
Location
State MD
County Harford
Zoning R2
Rooms
Other Rooms Dining Room, Primary Bedroom, Bedroom 2, Bedroom 3, Kitchen, Family Room, Foyer, Laundry, Office, Recreation Room, Utility Room, Workshop
Basement Full, Heated, Improved, Interior Access, Partially Finished
Interior
Interior Features Ceiling Fan(s), Built-Ins, Chair Railings, Crown Moldings, Kitchen - Eat-In, Skylight(s), Upgraded Countertops, Walk-in Closet(s), Breakfast Area, Carpet, Dining Area, Family Room Off Kitchen, Formal/Separate Dining Room, Kitchen - Table Space, Primary Bath(s), Recessed Lighting, Tub Shower, Stall Shower
Hot Water Natural Gas
Heating Forced Air
Cooling Central A/C
Flooring Carpet, Ceramic Tile
Fireplaces Number 1
Fireplaces Type Mantel(s)
Equipment Built-In Microwave, Dishwasher, Refrigerator, Washer, Dryer, Exhaust Fan, Icemaker, Oven/Range - Electric, Stainless Steel Appliances, Water Heater
Fireplace Y
Window Features Skylights
Appliance Built-In Microwave, Dishwasher, Refrigerator, Washer, Dryer, Exhaust Fan, Icemaker, Oven/Range - Electric, Stainless Steel Appliances, Water Heater
Heat Source Natural Gas
Laundry Main Floor
Exterior
Exterior Feature Deck(s), Screened, Porch(es)
Parking Features Additional Storage Area, Garage - Front Entry, Garage Door Opener, Inside Access
Garage Spaces 6.0
Utilities Available Cable TV Available, Phone Available
Water Access N
View Trees/Woods
Roof Type Shingle
Accessibility None
Porch Deck(s), Screened, Porch(es)
Attached Garage 2
Total Parking Spaces 6
Garage Y
Building
Lot Description Backs to Trees
Story 3
Sewer Public Sewer
Water Public
Architectural Style Colonial
Level or Stories 3
Additional Building Above Grade, Below Grade
Structure Type Dry Wall,Vaulted Ceilings
New Construction N
Schools
Elementary Schools Homestead-Wakefield
Middle Schools Bel Air
High Schools Bel Air
School District Harford County Public Schools
Others
Senior Community No
Tax ID 1303188574
Ownership Fee Simple
SqFt Source Assessor
Security Features Smoke Detector
Acceptable Financing Cash, Conventional, FHA, VA
Horse Property N
Listing Terms Cash, Conventional, FHA, VA
Financing Cash,Conventional,FHA,VA
Special Listing Condition Standard
Read Less
Want to know what your home might be worth? Contact us for a FREE valuation!

Our team is ready to help you sell your home for the highest possible price ASAP

Bought with Michael A Joseph • Berkshire Hathaway HomeServices Homesale Realty
GET MORE INFORMATION





