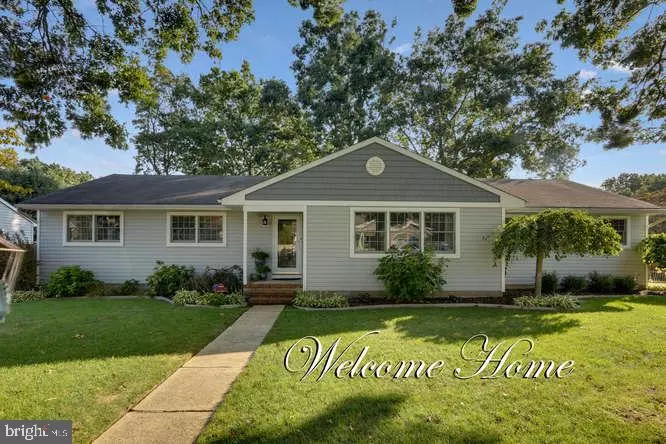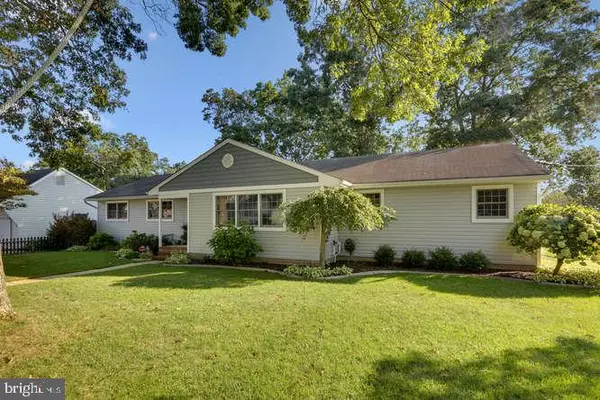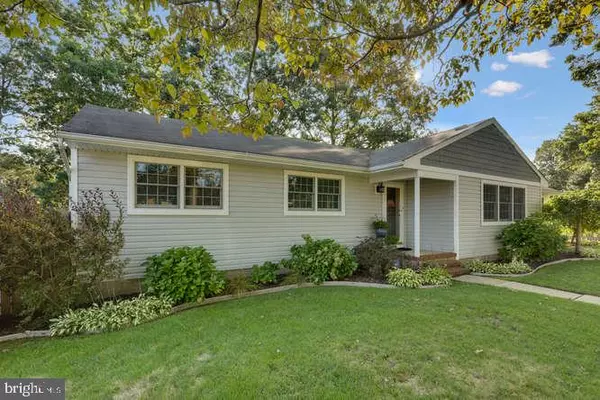$379,000
$379,000
For more information regarding the value of a property, please contact us for a free consultation.
819 ELWOOD ST Forked River, NJ 08731
4 Beds
2 Baths
2,518 SqFt
Key Details
Sold Price $379,000
Property Type Single Family Home
Sub Type Detached
Listing Status Sold
Purchase Type For Sale
Square Footage 2,518 sqft
Price per Sqft $150
Subdivision Forked River - Barnegat Pines
MLS Listing ID NJOC402562
Sold Date 11/16/20
Style Raised Ranch/Rambler
Bedrooms 4
Full Baths 2
HOA Y/N N
Abv Grd Liv Area 2,518
Originating Board BRIGHT
Year Built 1967
Annual Tax Amount $5,827
Tax Year 2020
Lot Size 0.321 Acres
Acres 0.32
Lot Dimensions 140.00 x 100.00
Property Description
Gorgeous Custom Ranch on an over sized corner lot in Forked River's Barnegat Pines! Completely fenced in yard with Heated Built in Pool, large deck with Fire Pits. A true Park life setting great for outdoor entertaining. This home offers 4 Large Bedrooms, 2 Full Baths, Family Room with Wood Burning Stove, 5 zone Gas BB Heat, Formal Dining Room, Hardwood Flooring, Central Air, Plus 2 Garage 1 Detached. Close to shopping, Lakes, G.S.P for easy Commute. This Beauty won't last! Call Vivian for Private tour today!
Location
State NJ
County Ocean
Area Lacey Twp (21513)
Zoning R75
Rooms
Main Level Bedrooms 4
Interior
Interior Features Attic, Ceiling Fan(s), Kitchen - Island, Recessed Lighting, Sprinkler System
Hot Water Natural Gas
Heating Baseboard - Hot Water
Cooling Central A/C
Flooring Carpet, Wood
Fireplaces Number 1
Fireplaces Type Stone, Wood
Equipment Central Vacuum, Dishwasher, Dryer, Oven/Range - Gas, Microwave, Refrigerator, Stove
Fireplace Y
Window Features Double Hung
Appliance Central Vacuum, Dishwasher, Dryer, Oven/Range - Gas, Microwave, Refrigerator, Stove
Heat Source Natural Gas
Exterior
Garage Other
Garage Spaces 4.0
Pool Fenced, Heated, In Ground, Vinyl
Water Access N
Roof Type Shingle
Accessibility None
Attached Garage 2
Total Parking Spaces 4
Garage Y
Building
Story 1
Sewer Public Sewer
Water Public
Architectural Style Raised Ranch/Rambler
Level or Stories 1
Additional Building Above Grade, Below Grade
New Construction N
Others
Senior Community No
Tax ID 13-01531-00014
Ownership Fee Simple
SqFt Source Assessor
Security Features Security System
Acceptable Financing Conventional, FHA, VA
Listing Terms Conventional, FHA, VA
Financing Conventional,FHA,VA
Special Listing Condition Standard
Read Less
Want to know what your home might be worth? Contact us for a FREE valuation!

Our team is ready to help you sell your home for the highest possible price ASAP

Bought with Camille A Simms • RE/MAX New Beginnings Realty

GET MORE INFORMATION





