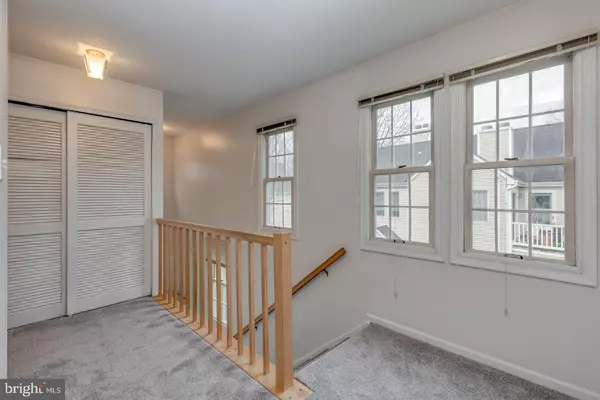$148,500
$139,900
6.1%For more information regarding the value of a property, please contact us for a free consultation.
246 CENTURA Cherry Hill, NJ 08003
2 Beds
2 Baths
1,185 SqFt
Key Details
Sold Price $148,500
Property Type Condo
Sub Type Condo/Co-op
Listing Status Sold
Purchase Type For Sale
Square Footage 1,185 sqft
Price per Sqft $125
Subdivision Centura/Cotswold
MLS Listing ID NJCD410670
Sold Date 02/05/21
Style Contemporary
Bedrooms 2
Full Baths 2
Condo Fees $306/mo
HOA Y/N N
Abv Grd Liv Area 1,185
Originating Board BRIGHT
Year Built 1988
Annual Tax Amount $4,895
Tax Year 2020
Lot Dimensions 0.00 x 0.00
Property Description
*CONTRACT ARE OUT FOR SIGNATURE* Welcome to Centura - beautiful gated community on the east-side of Cherry Hill. This is worry-free living with all the extras. The home is tucked nicely in the community with a lot of open green space, and a quick walk to the tennis courts and pool. The open floor plan and vaulted ceilings of the living room-dining room-kitchen area make for a welcome home. The fireplace adds a cozy warmth to cold winter days and cool spring evenings. The balcony is part of the living room area, bringing a pleasant breeze and lovely morning sunlight. The kitchen has stainless steel appliances, ample cabinet space for storage. The primary bedroom has vaulted ceilings, a large walk-in closet and an updated bathroom. The second bedroom is well sized with a large closet and is right across the hall from the main bathroom. The laundry is conveniently situated with the bedrooms. Centura is a gated community with large areas of open green space, a big beautiful pool, tennis courts, well kept grounds and is so conveniently located. Less than a 5 minute drive to the PATCO station or a quick drive in to Philadelphia. Don't miss this great home!
Location
State NJ
County Camden
Area Cherry Hill Twp (20409)
Zoning RES
Rooms
Other Rooms Living Room, Dining Room, Primary Bedroom, Bedroom 2, Kitchen, Bathroom 2, Primary Bathroom
Main Level Bedrooms 2
Interior
Interior Features Carpet, Floor Plan - Open, Stall Shower, Tub Shower, Walk-in Closet(s)
Hot Water Natural Gas
Heating Forced Air
Cooling Central A/C
Flooring Carpet, Laminated
Equipment Dishwasher, Disposal, Dryer, Microwave, Oven/Range - Gas, Refrigerator, Washer
Appliance Dishwasher, Disposal, Dryer, Microwave, Oven/Range - Gas, Refrigerator, Washer
Heat Source Natural Gas
Exterior
Amenities Available Gated Community, Swimming Pool, Tennis Courts, Tot Lots/Playground
Water Access N
Accessibility None
Garage N
Building
Story 1
Unit Features Garden 1 - 4 Floors
Sewer Public Sewer
Water Public
Architectural Style Contemporary
Level or Stories 1
Additional Building Above Grade, Below Grade
New Construction N
Schools
Elementary Schools Woodcrest E.S.
Middle Schools Henry C. Beck M.S.
High Schools Cherry Hill High - West
School District Cherry Hill Township Public Schools
Others
HOA Fee Include All Ground Fee,Common Area Maintenance,Ext Bldg Maint,Lawn Maintenance,Pool(s),Security Gate,Snow Removal,Water
Senior Community No
Tax ID 09-00433 20-00001-C0246
Ownership Condominium
Special Listing Condition Standard
Read Less
Want to know what your home might be worth? Contact us for a FREE valuation!

Our team is ready to help you sell your home for the highest possible price ASAP

Bought with Leonard J Antonelli • BHHS Fox & Roach-Washington-Gloucester

GET MORE INFORMATION





