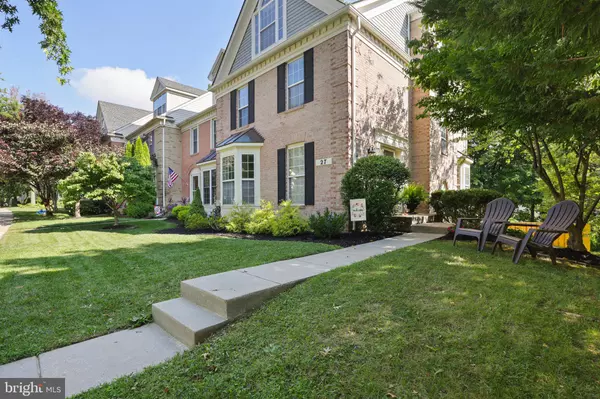$495,000
$465,000
6.5%For more information regarding the value of a property, please contact us for a free consultation.
27 FARNHAM WAY Lutherville Timonium, MD 21093
4 Beds
4 Baths
2,158 SqFt
Key Details
Sold Price $495,000
Property Type Townhouse
Sub Type End of Row/Townhouse
Listing Status Sold
Purchase Type For Sale
Square Footage 2,158 sqft
Price per Sqft $229
Subdivision Chapel Gate
MLS Listing ID MDBC2006120
Sold Date 08/31/21
Style Traditional
Bedrooms 4
Full Baths 3
Half Baths 1
HOA Fees $73/mo
HOA Y/N Y
Abv Grd Liv Area 1,728
Originating Board BRIGHT
Year Built 1996
Annual Tax Amount $5,855
Tax Year 2020
Lot Size 3,641 Sqft
Acres 0.08
Property Description
Add this house to your "must-see" list! This End of Row townhouse is located towards the end of a quiet cul de sac. Updates galore! Brand new, fabulous primary bath with marble vanity & tile and high-end frameless glass shower surround. Separate large Jacuzzi tub with new white privacy shutters. Kitchen was recently updated with new granite counters and stainless appliances. Large deck off of main level backs to trees, and is perfect for entertaining. Back yard has new wooden privacy fence and gate. First floor has been freshly painted and new baseboard moldings installed. New interior door hardware has been added. First floor powder room has been updated with a stunning shiplap wall, new mirror and fixtures. The upper most level features a large loft with large window and 2 skylights. Perfect for an office, extra bedroom or exercise room. The lower level has a lovely family room with fireplace, full daylight and sliding door leading to a brick terrace. There is also a 4th guest room with full bath. The list goes on but you'll have to come and see for yourself!
Location
State MD
County Baltimore
Zoning RESIDENTIAL
Rooms
Other Rooms Family Room, Loft
Basement Daylight, Full, Interior Access, Outside Entrance, Partially Finished, Rear Entrance, Walkout Level, Windows
Interior
Interior Features Carpet, Ceiling Fan(s), Combination Dining/Living, Kitchen - Table Space, Kitchen - Gourmet, Pantry, Primary Bath(s), Soaking Tub, Stall Shower, Tub Shower, Upgraded Countertops, Walk-in Closet(s)
Hot Water Natural Gas
Heating Heat Pump(s)
Cooling Central A/C
Flooring Wood, Partially Carpeted, Laminated
Fireplaces Number 1
Equipment Dishwasher, Disposal, Dryer, Energy Efficient Appliances, Exhaust Fan, Icemaker, Oven/Range - Gas, Range Hood, Refrigerator, Stainless Steel Appliances, Washer
Furnishings No
Fireplace Y
Appliance Dishwasher, Disposal, Dryer, Energy Efficient Appliances, Exhaust Fan, Icemaker, Oven/Range - Gas, Range Hood, Refrigerator, Stainless Steel Appliances, Washer
Heat Source Natural Gas
Exterior
Fence Rear, Wood, Privacy
Water Access N
Accessibility None
Garage N
Building
Lot Description Backs to Trees
Story 4
Sewer Public Sewer
Water Public
Architectural Style Traditional
Level or Stories 4
Additional Building Above Grade, Below Grade
New Construction N
Schools
School District Baltimore County Public Schools
Others
Pets Allowed Y
HOA Fee Include Common Area Maintenance,Lawn Maintenance
Senior Community No
Tax ID 04082200000078
Ownership Fee Simple
SqFt Source Assessor
Security Features Security System
Horse Property N
Special Listing Condition Standard
Pets Description Cats OK, Dogs OK
Read Less
Want to know what your home might be worth? Contact us for a FREE valuation!

Our team is ready to help you sell your home for the highest possible price ASAP

Bought with Henry James Ford • Alpha Realty, LLC.

GET MORE INFORMATION





