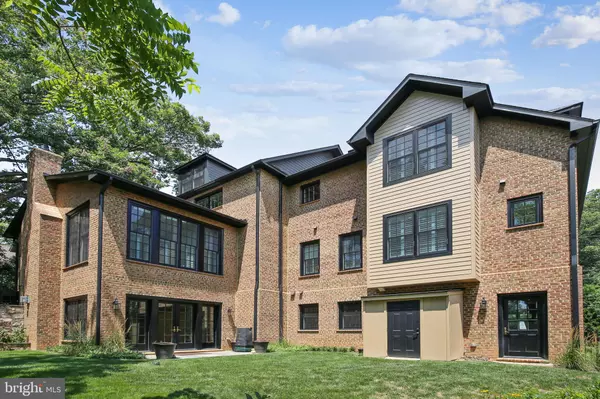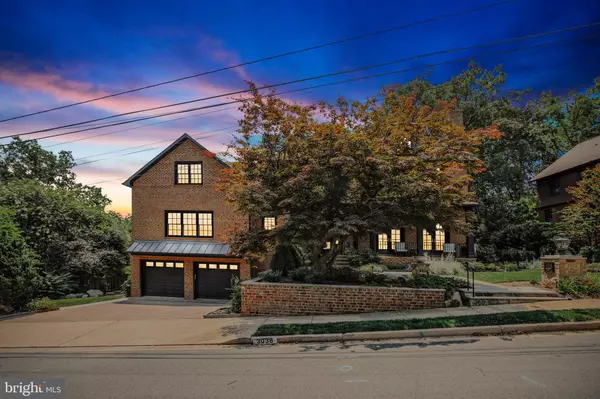$2,950,000
$3,250,000
9.2%For more information regarding the value of a property, please contact us for a free consultation.
3038 N PEARY ST Arlington, VA 22207
7 Beds
8 Baths
6,580 SqFt
Key Details
Sold Price $2,950,000
Property Type Single Family Home
Sub Type Detached
Listing Status Sold
Purchase Type For Sale
Square Footage 6,580 sqft
Price per Sqft $448
Subdivision Bellevue Forest
MLS Listing ID VAAR2002824
Sold Date 02/11/22
Style Colonial
Bedrooms 7
Full Baths 6
Half Baths 2
HOA Y/N N
Abv Grd Liv Area 6,580
Originating Board BRIGHT
Year Built 2018
Annual Tax Amount $21,547
Tax Year 2021
Lot Size 10,450 Sqft
Acres 0.24
Property Description
Sought after Bellevue Forest * Elevator * Handicap suite with roll in shower, etc * Irrigation System * Geothermal heating and cooling * All brick construction * Cul De Sac * Plantation Shutters * 10 Ceiling fans * Hardwood flooring thru out * Primary suite on main level in case one needs one level living * Carpet and window treatments convey * 3 gas fireplaces - each has its own gas line * All the work for a generator with its own gas line has been completed * Front door is 8 feet tall and opens to large foyer, 9' 10" ceilings, floating staircase, wainscoting and paneling, all beautifully trimmed. 8 bedrooms with flexible use * 6 full bathrooms and 2 powder rooms * 6 skylights in living room * Architect measurements are 6580 total sq. ft. , main level 2338, upper level 1811, upper 2 level 748 lower level 1682, 748 for the garage
Location
State VA
County Arlington
Zoning R-10
Direction East
Rooms
Other Rooms Living Room, Dining Room, Primary Bedroom, Bedroom 5, Kitchen, Family Room, Laundry, Bedroom 6, Bathroom 1, Bathroom 2, Bathroom 3, Primary Bathroom, Full Bath, Half Bath, Additional Bedroom
Basement Front Entrance, Full, Fully Finished, Garage Access, Heated, Outside Entrance, Interior Access, Rear Entrance, Side Entrance, Walkout Level, Windows, Shelving, Space For Rooms
Main Level Bedrooms 1
Interior
Interior Features Ceiling Fan(s), Carpet, Crown Moldings, Elevator, Formal/Separate Dining Room, Kitchen - Gourmet, Kitchen - Island, Recessed Lighting, Tub Shower, Wainscotting, Walk-in Closet(s), Window Treatments, Wood Floors, Wine Storage, Attic/House Fan
Hot Water Instant Hot Water, Tankless, Natural Gas
Heating Central, Forced Air, Zoned
Cooling Central A/C, Geothermal, Zoned
Flooring Hardwood, Partially Carpeted, Marble, Ceramic Tile
Fireplaces Number 3
Fireplaces Type Fireplace - Glass Doors, Mantel(s), Marble, Screen
Equipment Built-In Microwave, Dishwasher, Disposal, Dryer, Dryer - Electric, Dryer - Front Loading, Exhaust Fan, Extra Refrigerator/Freezer, Icemaker, Instant Hot Water, Microwave, Oven/Range - Gas, Range Hood, Refrigerator, Six Burner Stove, Stainless Steel Appliances, Washer, Water Heater, Water Heater - Tankless
Furnishings No
Fireplace Y
Window Features Double Hung,Double Pane,Energy Efficient,Screens,Skylights
Appliance Built-In Microwave, Dishwasher, Disposal, Dryer, Dryer - Electric, Dryer - Front Loading, Exhaust Fan, Extra Refrigerator/Freezer, Icemaker, Instant Hot Water, Microwave, Oven/Range - Gas, Range Hood, Refrigerator, Six Burner Stove, Stainless Steel Appliances, Washer, Water Heater, Water Heater - Tankless
Heat Source Central, Geo-thermal
Laundry Washer In Unit, Dryer In Unit
Exterior
Exterior Feature Patio(s), Porch(es)
Parking Features Additional Storage Area, Garage - Front Entry, Garage Door Opener, Inside Access
Garage Spaces 4.0
Fence Board, Decorative, Partially, Privacy, Wood
Utilities Available Cable TV
Water Access N
View Garden/Lawn
Roof Type Architectural Shingle
Accessibility Wheelchair Height Shelves, Wheelchair Mod, Doors - Lever Handle(s), Grab Bars Mod, Low Bathroom Mirrors, Level Entry - Main
Porch Patio(s), Porch(es)
Attached Garage 2
Total Parking Spaces 4
Garage Y
Building
Lot Description Backs to Trees, Cul-de-sac, Rear Yard, Road Frontage, No Thru Street
Story 3.5
Foundation Slab
Sewer Public Sewer
Water Public
Architectural Style Colonial
Level or Stories 3.5
Additional Building Above Grade, Below Grade
Structure Type 9'+ Ceilings,Cathedral Ceilings,High
New Construction N
Schools
Elementary Schools Taylor
Middle Schools Williamsburg
High Schools Yorktown
School District Arlington County Public Schools
Others
Pets Allowed Y
Senior Community No
Tax ID 04-038-016
Ownership Fee Simple
SqFt Source Assessor
Security Features Smoke Detector
Acceptable Financing Conventional, Cash
Horse Property N
Listing Terms Conventional, Cash
Financing Conventional,Cash
Special Listing Condition Standard
Pets Allowed No Pet Restrictions
Read Less
Want to know what your home might be worth? Contact us for a FREE valuation!

Our team is ready to help you sell your home for the highest possible price ASAP

Bought with Scott J Buzzelli • Middleburg Real Estate

GET MORE INFORMATION





