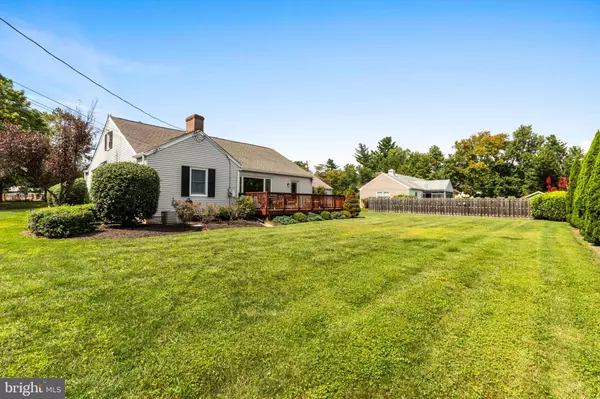$435,000
$430,000
1.2%For more information regarding the value of a property, please contact us for a free consultation.
1906 MAKEFIELD RD Yardley, PA 19067
2 Beds
2 Baths
2,147 SqFt
Key Details
Sold Price $435,000
Property Type Single Family Home
Sub Type Detached
Listing Status Sold
Purchase Type For Sale
Square Footage 2,147 sqft
Price per Sqft $202
Subdivision None Available
MLS Listing ID PABU503428
Sold Date 10/09/20
Style Ranch/Rambler
Bedrooms 2
Full Baths 1
Half Baths 1
HOA Y/N N
Abv Grd Liv Area 2,147
Originating Board BRIGHT
Year Built 1959
Annual Tax Amount $7,276
Tax Year 2020
Lot Size 0.386 Acres
Acres 0.39
Lot Dimensions 100.00 x 168.00
Property Description
Welcome to the highly desirable Makefield Manor Neighborhood of Lower Makefield Township. This classic ranch style home was built in 1959. The property features 2 large bedrooms and 1.5 baths, with more than 2,000 square feet, all on one level. Pride of ownership and thoughtful upgrades are evident throughout. Driving up to the home you cannot help but notice its curb appeal and the beautiful landscaping that greets you. A front porch sitting area welcomes you to this amazing residence. Upon entering this home, the main foyer guides you into a spacious living room with an abundance of natural light and a wood-burning fireplace. The living room transitions to an open dining area with access to both the back-yard deck and a galley style kitchen. This wonderful eat-in kitchen has relatively new stainless-steel appliances. A large window above the sink overlooks the back and side yard. Through the kitchen, you come to the half bath. The one-of-a kind laundry area provides plenty of storage and access to a great 2 car garage. Down the hall you will enter an exceptional master bedroom. This room boasts natural light and is complete with a huge walk in closet. (The master bedroom was originally two bedrooms and could easily be converted back.) The spacious master bath is just one room over and was designed with relaxation in mind. This bath contains both a jacuzzi tub with large bay window and a glass shower stall. Continue down the hall to a second large bedroom with closet space and excellent light from all windows. Hardwood floors throughout and custom mill work are only a few of the unique elements this home offers. Other features include walk up attic space with plentiful storage options, and the possibility for additional bedrooms with minimal construction needs and cost. The large un-finished basement provides even more storage, contains a water softening system, and 200-amp electrical service. A large deck over-looks the spacious backyard, ideal for outdoor living. Just minutes from Yardley Borough, Lower Makefield Pool and Playground, and the Yardley Train Station, this area offers plenty of shopping and restaurants just a short drive away. This lovely neighborhood is perfect for an evening walk or bike ride. Makefield Elementary School is just a short walk and only adds to the charm of this one-of-a kind home. With easy access to major roadways and local parks, this move-in ready home should be at the top of your list. Make your appointment today!
Location
State PA
County Bucks
Area Lower Makefield Twp (10120)
Zoning R2
Rooms
Basement Full, Unfinished, Sump Pump, Poured Concrete
Main Level Bedrooms 2
Interior
Interior Features Attic, Built-Ins, Combination Dining/Living, Entry Level Bedroom, Walk-in Closet(s), WhirlPool/HotTub, Wood Floors, Dining Area, Family Room Off Kitchen, Floor Plan - Traditional, Primary Bath(s), Stall Shower
Hot Water 60+ Gallon Tank, Electric
Heating Forced Air
Cooling Central A/C
Flooring Hardwood
Fireplaces Number 1
Equipment Dishwasher, Disposal, Dryer - Electric, Microwave, Refrigerator, Washer, Water Conditioner - Owned
Furnishings No
Fireplace Y
Appliance Dishwasher, Disposal, Dryer - Electric, Microwave, Refrigerator, Washer, Water Conditioner - Owned
Heat Source Oil
Laundry Main Floor, Has Laundry
Exterior
Parking Features Garage Door Opener, Oversized, Inside Access
Garage Spaces 2.0
Utilities Available Water Available, Sewer Available, Cable TV Available, Electric Available
Water Access N
Roof Type Asphalt
Accessibility 2+ Access Exits
Attached Garage 2
Total Parking Spaces 2
Garage Y
Building
Lot Description Front Yard, Landscaping, Rear Yard, Road Frontage, SideYard(s)
Story 2
Foundation Block
Sewer Public Sewer
Water Public
Architectural Style Ranch/Rambler
Level or Stories 2
Additional Building Above Grade, Below Grade
Structure Type Dry Wall
New Construction N
Schools
School District Pennsbury
Others
Pets Allowed Y
Senior Community No
Tax ID 20-040-073
Ownership Fee Simple
SqFt Source Assessor
Security Features Security System,Main Entrance Lock,Fire Detection System,Carbon Monoxide Detector(s)
Acceptable Financing Cash, Conventional
Horse Property N
Listing Terms Cash, Conventional
Financing Cash,Conventional
Special Listing Condition Standard
Pets Allowed No Pet Restrictions
Read Less
Want to know what your home might be worth? Contact us for a FREE valuation!

Our team is ready to help you sell your home for the highest possible price ASAP

Bought with Keith B Harris • Coldwell Banker Hearthside

GET MORE INFORMATION





