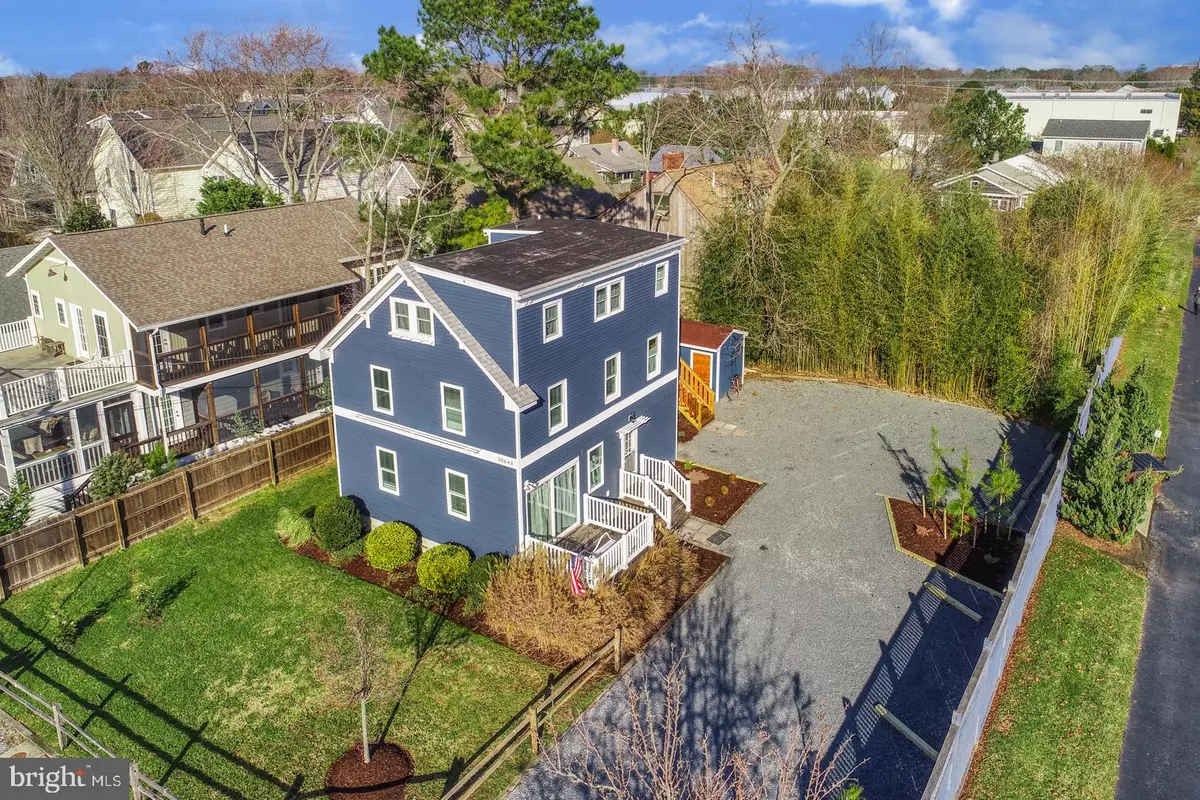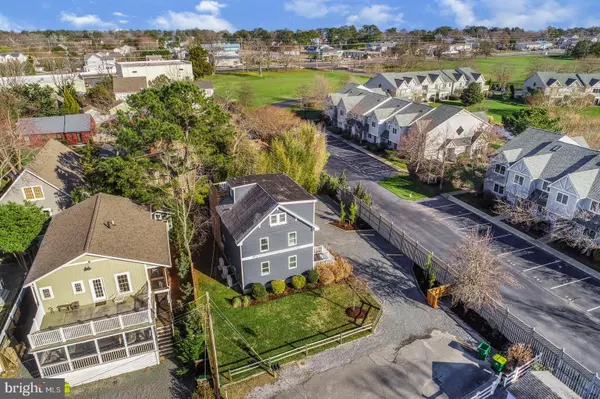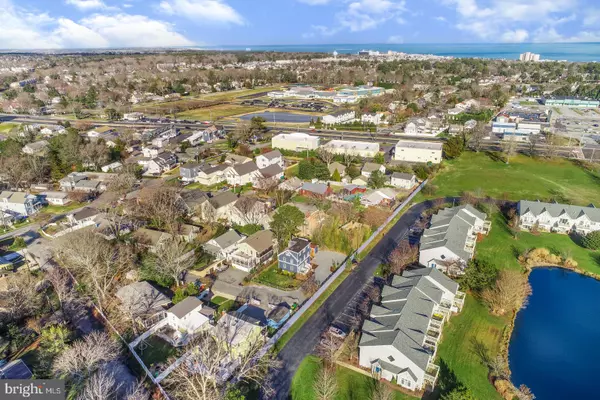$825,000
$875,000
5.7%For more information regarding the value of a property, please contact us for a free consultation.
20643 DAISEY RD Rehoboth Beach, DE 19971
3 Beds
3 Baths
2,650 SqFt
Key Details
Sold Price $825,000
Property Type Single Family Home
Sub Type Detached
Listing Status Sold
Purchase Type For Sale
Square Footage 2,650 sqft
Price per Sqft $311
Subdivision Truitts Subrbn Dev
MLS Listing ID DESU174950
Sold Date 07/14/21
Style Cottage,Unit/Flat,Craftsman
Bedrooms 3
Full Baths 3
HOA Y/N N
Abv Grd Liv Area 2,650
Originating Board BRIGHT
Year Built 1980
Annual Tax Amount $568
Tax Year 2020
Lot Size 6,357 Sqft
Acres 0.15
Lot Dimensions 64.22.00 x 99.00
Property Description
The perfect opportunity with room to expand!!! Rarely Offered in a Great Location! Get close to nature in this quiet secluded neighborhood, Forgotten Mile. Close to Rehoboth Beach and Dewey Beach, and on the edge of peaceful Thompson Island State Park, this newly renovated house is perfect if you love the outdoors. Composed of three separate one-bedroom apartments, one per floor, each with its own private deck, this property offers great flexibility for income potential. Live in one unit and rent the other 2, or rent all 3. There is also a new shed with 3 individual storage units. With all new stainless steel kitchen appliances, new waterproof luxury vinyl flooring throughout, new windows and new insulation, and upgraded plumbing and electrical systems, this is your chance to own live and also rent the other units, while at the beach! All units have separate heat/air, electric and property like this is nearly impossible to find. Estimates: Per unit: 1100-1200 year round per month (tenant pays all utilities) OR 950-1100 weekly or seasonally 9500 guest pays electric, cable and wifi. You will love the convenience of this location!! Act now.
Location
State DE
County Sussex
Area Lewes Rehoboth Hundred (31009)
Zoning GR
Direction North
Rooms
Other Rooms Living Room, Bedroom 2, Bedroom 3, Kitchen, Bedroom 1, Bathroom 1, Bathroom 2, Bathroom 3, Screened Porch
Main Level Bedrooms 1
Interior
Interior Features Additional Stairway, Built-Ins, Ceiling Fan(s), Efficiency, Entry Level Bedroom, Kitchen - Efficiency, Pantry, Walk-in Closet(s)
Hot Water Electric
Heating Central, Heat Pump(s), Wall Unit
Cooling Ceiling Fan(s), Ductless/Mini-Split, Multi Units, Central A/C
Flooring Hardwood, Laminated
Equipment Built-In Range, Dishwasher, Dryer - Electric, Oven/Range - Electric, Refrigerator, Stainless Steel Appliances, Washer, Washer/Dryer Stacked
Furnishings Yes
Appliance Built-In Range, Dishwasher, Dryer - Electric, Oven/Range - Electric, Refrigerator, Stainless Steel Appliances, Washer, Washer/Dryer Stacked
Heat Source Electric
Laundry Upper Floor
Exterior
Exterior Feature Balconies- Multiple, Porch(es), Deck(s), Screened
Garage Spaces 12.0
Utilities Available Cable TV Available, Phone Available
Waterfront N
Water Access N
View Garden/Lawn, Trees/Woods
Roof Type Unknown
Accessibility Level Entry - Main
Porch Balconies- Multiple, Porch(es), Deck(s), Screened
Total Parking Spaces 12
Garage N
Building
Lot Description Backs to Trees, Cleared, Landscaping, Level, No Thru Street, Private, Secluded
Story 3
Foundation Crawl Space
Sewer Public Sewer
Water Public
Architectural Style Cottage, Unit/Flat, Craftsman
Level or Stories 3
Additional Building Above Grade, Below Grade
New Construction N
Schools
Elementary Schools Rehoboth
Middle Schools Beacon
High Schools Cape Henlopen
School District Cape Henlopen
Others
Senior Community No
Tax ID 334-19.12-38.02
Ownership Fee Simple
SqFt Source Estimated
Acceptable Financing Cash, Contract
Listing Terms Cash, Contract
Financing Cash,Contract
Special Listing Condition Standard
Read Less
Want to know what your home might be worth? Contact us for a FREE valuation!

Our team is ready to help you sell your home for the highest possible price ASAP

Bought with AVA SEANEY CANNON • Jack Lingo - Rehoboth

GET MORE INFORMATION





