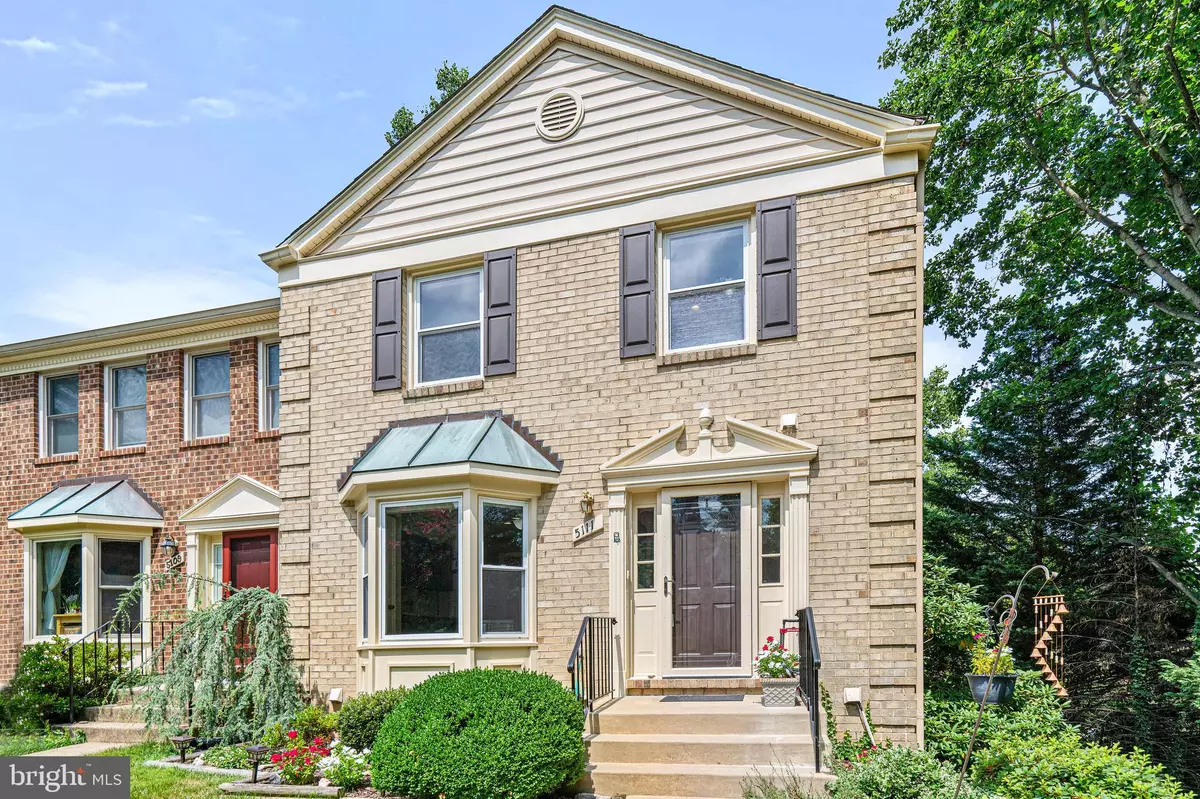$596,000
$599,900
0.7%For more information regarding the value of a property, please contact us for a free consultation.
5111 KENSIDE CT Annandale, VA 22003
3 Beds
4 Baths
2,394 SqFt
Key Details
Sold Price $596,000
Property Type Townhouse
Sub Type End of Row/Townhouse
Listing Status Sold
Purchase Type For Sale
Square Footage 2,394 sqft
Price per Sqft $248
Subdivision Townes Of Wakefield
MLS Listing ID VAFX2008750
Sold Date 08/30/21
Style Colonial
Bedrooms 3
Full Baths 3
Half Baths 1
HOA Fees $151/qua
HOA Y/N Y
Abv Grd Liv Area 1,596
Originating Board BRIGHT
Year Built 1983
Annual Tax Amount $5,519
Tax Year 2021
Lot Size 2,678 Sqft
Acres 0.06
Property Description
UPDATED and METICULOUSLY Maintained END UNIT Town Home in the COVETED Townes of Wakefield!! From the minute you walk-up and see the love and attention to the gardens and landscaping all around this property, YOU WILL KNOW this is the one! Location...Location...Location.. Commuters Dream - easy routes to 495/395/95/66, Metro Bus Routes including a Pentagon Express stop, VRE and Metro Stations... Seller has recently installed BEAUTIFUL and GLEAMING Hardwood Floors on entire main level. Eat-In Kitchen Updates in 2019 include installing recessed lighting, STUNNING custom backsplash, LOVELY silestone counter tops, new range, built-in microwave and refrigerator with ice-maker. Large Separate Formal Dining Room with new Lighting Fixture and step down to SPACIOUS Family Room with beautiful sight-lines to treed back yard. Main Level Powder Room has new Vanity, Backsplash, and Lighting. UPPER level includes PHENOMENAL Primary Bedroom Suite with multiple closets including Walk-IN, BEAUTIFULLY renovated Full Bath with STATELY Tile work to ceiling, and new DUAL Vanities. Additional 2 Bedrooms or use one for Home Office and 2nd Full Bath. Finished Walk-Out Lower Level has NICE TV Area and Wood Burning Stove, Unofficial 4th Bedroom Suite w/ Full Bath, and Storage/Laundry Facilities. New Washer/Dryer 2020. DELIGHTFUL Fenced Back-Yard with Brick Patio. Buyer Peace of Mind - HVAC, Roof, and Water Heater replaced 5 years ago. Honeycomb Blinds installed on all windows. Windows replaced 2011. Woodson HS Pyramid! 5111 Kenside Court is a GREAT place to call HOME!!
Location
State VA
County Fairfax
Zoning 150
Rooms
Basement Fully Finished, Interior Access, Walkout Level, Windows
Interior
Interior Features Ceiling Fan(s), Chair Railings, Combination Dining/Living, Crown Moldings, Dining Area, Floor Plan - Traditional, Formal/Separate Dining Room, Kitchen - Eat-In, Pantry, Recessed Lighting, Upgraded Countertops, Walk-in Closet(s), Window Treatments, Wood Floors
Hot Water Natural Gas
Heating Forced Air, Programmable Thermostat
Cooling Central A/C, Ceiling Fan(s)
Flooring Hardwood, Carpet
Fireplaces Number 1
Fireplaces Type Mantel(s)
Equipment Built-In Microwave, Dishwasher, Disposal, Dryer, Exhaust Fan, Oven/Range - Electric, Refrigerator, Washer, Water Heater
Furnishings No
Fireplace Y
Window Features Double Hung,Screens,Transom
Appliance Built-In Microwave, Dishwasher, Disposal, Dryer, Exhaust Fan, Oven/Range - Electric, Refrigerator, Washer, Water Heater
Heat Source Natural Gas, Wood
Laundry Lower Floor
Exterior
Exterior Feature Patio(s)
Parking On Site 2
Fence Rear
Amenities Available Jog/Walk Path
Water Access N
View Trees/Woods
Roof Type Architectural Shingle
Accessibility None
Porch Patio(s)
Garage N
Building
Lot Description Backs to Trees, Corner, Cul-de-sac, Front Yard, Landscaping, No Thru Street, Premium, SideYard(s)
Story 3
Sewer Public Sewer
Water Public
Architectural Style Colonial
Level or Stories 3
Additional Building Above Grade, Below Grade
Structure Type High
New Construction N
Schools
Elementary Schools Wakefield Forest
Middle Schools Frost
High Schools Woodson
School District Fairfax County Public Schools
Others
HOA Fee Include Common Area Maintenance,Lawn Care Front,Reserve Funds,Snow Removal,Trash
Senior Community No
Tax ID 0703 15 0006
Ownership Fee Simple
SqFt Source Assessor
Acceptable Financing Conventional, VA, FHA, Cash
Listing Terms Conventional, VA, FHA, Cash
Financing Conventional,VA,FHA,Cash
Special Listing Condition Standard
Read Less
Want to know what your home might be worth? Contact us for a FREE valuation!

Our team is ready to help you sell your home for the highest possible price ASAP

Bought with Nicholas Lagos • CENTURY 21 New Millennium

GET MORE INFORMATION





