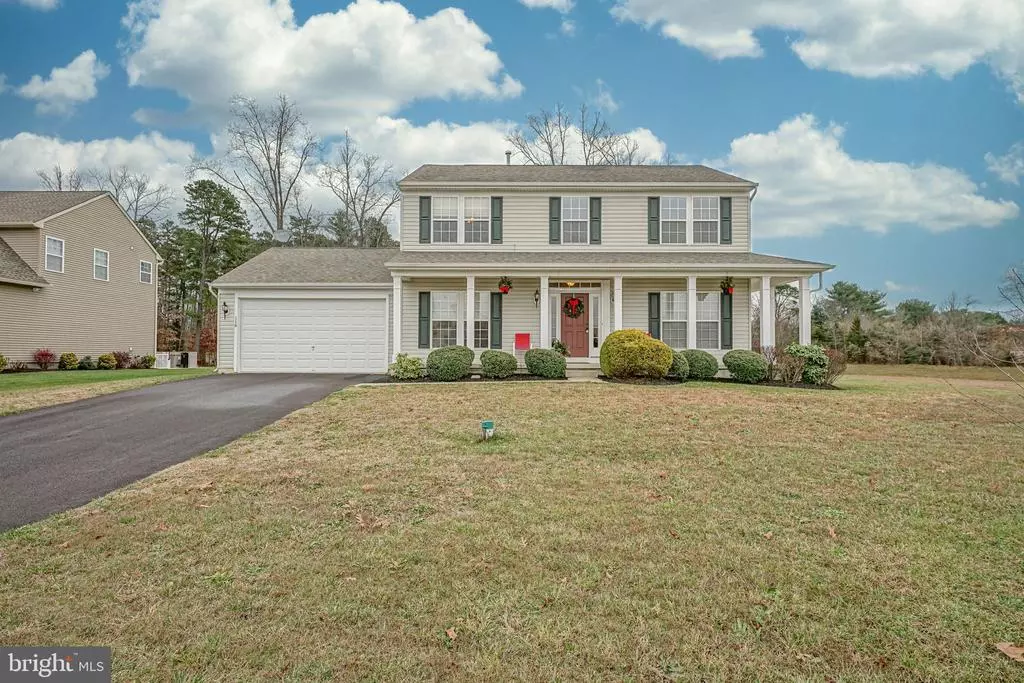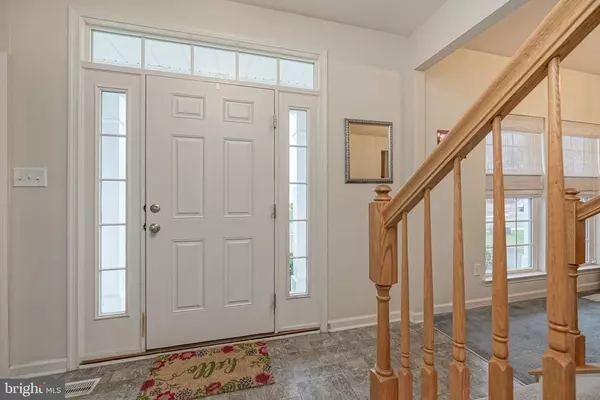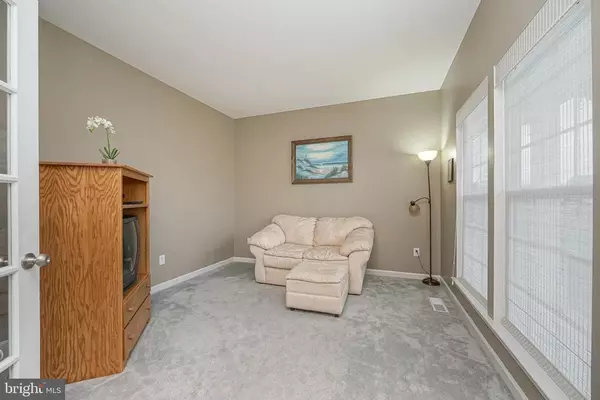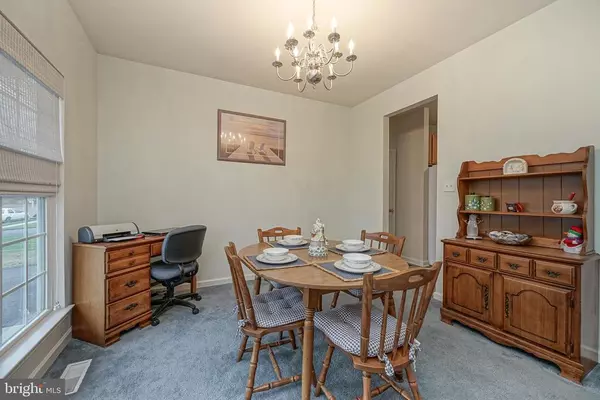$315,000
$300,000
5.0%For more information regarding the value of a property, please contact us for a free consultation.
116 CURCIO LN Hammonton, NJ 08037
4 Beds
3 Baths
2,176 SqFt
Key Details
Sold Price $315,000
Property Type Single Family Home
Sub Type Detached
Listing Status Sold
Purchase Type For Sale
Square Footage 2,176 sqft
Price per Sqft $144
Subdivision Waterford Farms
MLS Listing ID NJCD409888
Sold Date 02/12/21
Style Colonial
Bedrooms 4
Full Baths 2
Half Baths 1
HOA Y/N N
Abv Grd Liv Area 2,176
Originating Board BRIGHT
Year Built 2009
Annual Tax Amount $9,900
Tax Year 2020
Lot Size 1.030 Acres
Acres 1.03
Lot Dimensions 0.00 x 0.00
Property Description
Welcome to your 12 year young 2 story Colonial in Waterford Farms on 1+ premier lot on cul-de-sac. This home includes 4 bdrms, 2.5 baths, full unfinished basement with 2 car attached garage. Walk upto to your beautiful front porch w/pillars and enter into the foyer. To the right you will find french doors leading into the living room/office or study which is a great area if you are working from home. To the left you will find the formal dining which opens up into your large kitchen. Kitchen includes 42" maple cabinets, recessed lighting, all appliances included. Open floor plan to your bright and sunny great/breakfast/morning room w/cathedral ceilings. A great room to enjoy your mornings and look over the private wooded scenery of your backyard which is partially fenced. Come back inside and Relax in your family room w/gas fireplace for those cold evenings. Powder & laundry room complete the first floor. Upper level includes primary bedroom w/walk-in closet and full bath. Down the hall to 3 spacious bedrooms, hallway bath and linen closet. Need more space!! There is a full unfinished basement w/high ceilings waiting to be finished for more living space, work area, gym or leave as storage. There is already plumbing available to make another bath in the basement. Put this home on your list and Make your appt. today.
Location
State NJ
County Camden
Area Winslow Twp (20436)
Zoning PR6
Rooms
Other Rooms Living Room, Dining Room, Primary Bedroom, Bedroom 2, Bedroom 3, Bedroom 4, Kitchen, Family Room, Breakfast Room
Basement Full, Unfinished
Interior
Interior Features Butlers Pantry, Dining Area, Primary Bath(s), Water Treat System, Breakfast Area, Carpet, Ceiling Fan(s), Family Room Off Kitchen, Formal/Separate Dining Room, Floor Plan - Traditional, Tub Shower, Walk-in Closet(s)
Hot Water Natural Gas
Heating Forced Air
Cooling Central A/C
Flooring Fully Carpeted, Vinyl
Fireplaces Number 1
Fireplaces Type Stone, Gas/Propane
Equipment Built-In Range, Cooktop, Dishwasher, Oven - Self Cleaning, Refrigerator, Washer, Water Heater, Dryer
Fireplace Y
Appliance Built-In Range, Cooktop, Dishwasher, Oven - Self Cleaning, Refrigerator, Washer, Water Heater, Dryer
Heat Source Natural Gas
Laundry Main Floor
Exterior
Exterior Feature Porch(es)
Parking Features Garage - Front Entry, Garage Door Opener, Inside Access
Garage Spaces 4.0
Utilities Available Cable TV
Water Access N
Roof Type Shingle,Pitched
Accessibility None
Porch Porch(es)
Attached Garage 2
Total Parking Spaces 4
Garage Y
Building
Lot Description Cul-de-sac, Front Yard, Level, Rear Yard, SideYard(s), Trees/Wooded, Open
Story 2
Foundation Concrete Perimeter
Sewer On Site Septic
Water Well
Architectural Style Colonial
Level or Stories 2
Additional Building Above Grade, Below Grade
Structure Type Cathedral Ceilings,9'+ Ceilings
New Construction N
Schools
High Schools Winslow Township
School District Winslow Township Public Schools
Others
Senior Community No
Tax ID 36-05706-00007 25
Ownership Fee Simple
SqFt Source Assessor
Security Features Security System
Acceptable Financing Cash, Conventional, FHA, VA
Listing Terms Cash, Conventional, FHA, VA
Financing Cash,Conventional,FHA,VA
Special Listing Condition Standard
Read Less
Want to know what your home might be worth? Contact us for a FREE valuation!

Our team is ready to help you sell your home for the highest possible price ASAP

Bought with Christopher M McKenty • HomeSmart First Advantage Realty
GET MORE INFORMATION





