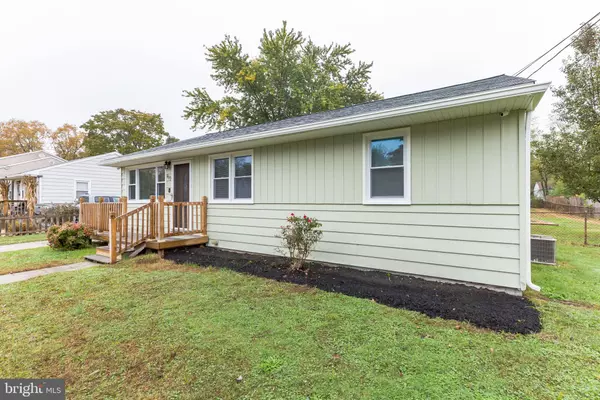$189,000
$189,000
For more information regarding the value of a property, please contact us for a free consultation.
419 FLORENCE BLVD Williamstown, NJ 08094
3 Beds
1 Bath
952 SqFt
Key Details
Sold Price $189,000
Property Type Single Family Home
Sub Type Detached
Listing Status Sold
Purchase Type For Sale
Square Footage 952 sqft
Price per Sqft $198
Subdivision Coventry Glen
MLS Listing ID NJGL266704
Sold Date 01/22/21
Style Ranch/Rambler
Bedrooms 3
Full Baths 1
HOA Y/N N
Abv Grd Liv Area 952
Originating Board BRIGHT
Year Built 1955
Annual Tax Amount $4,124
Tax Year 2020
Lot Size 0.301 Acres
Acres 0.3
Lot Dimensions 75.00 x 175.00
Property Description
Welcome Home!!! You will love this turn-key 3 bedroom ranch home with Brand New Roof, New Windows, New HVAC System, open floor plan with beautiful premium laminate flooring and freshly painted throughout. Stunning eat-in kitchen with custom wood cabinetry and glass inserts, built-in microwave, new dishwasher, pantry and a huge mudroom with pocket door that leads to the back yard. Gorgeous spa-like bathroom with porcelain tile floors, new vanity, glass mosaic shower tile and linen closet. Additionally there are three bedrooms with ceiling fans and ample closet space. Pull down attic for storage, six panel doors, built-in plug for a generator, extra long driveway, very large fenced yard and shed are just a few of the many reasons why this home is for you! Conveniently located near the AC Expressway and Route 42!
Location
State NJ
County Gloucester
Area Monroe Twp (20811)
Zoning RES
Rooms
Other Rooms Living Room, Bedroom 2, Bedroom 3, Kitchen, Bedroom 1, Mud Room
Main Level Bedrooms 3
Interior
Interior Features Attic, Ceiling Fan(s), Combination Kitchen/Dining, Floor Plan - Open, Kitchen - Eat-In, Pantry, Tub Shower, Window Treatments
Hot Water Natural Gas
Heating Forced Air
Cooling Central A/C
Flooring Laminated
Equipment Built-In Microwave, Built-In Range, Dishwasher, Disposal, Oven/Range - Gas, Refrigerator
Window Features Energy Efficient
Appliance Built-In Microwave, Built-In Range, Dishwasher, Disposal, Oven/Range - Gas, Refrigerator
Heat Source Natural Gas
Exterior
Exterior Feature Patio(s)
Garage Spaces 2.0
Fence Fully
Water Access N
View Garden/Lawn
Roof Type Shingle
Accessibility None
Porch Patio(s)
Total Parking Spaces 2
Garage N
Building
Story 1
Foundation Crawl Space
Sewer Public Sewer
Water Public
Architectural Style Ranch/Rambler
Level or Stories 1
Additional Building Above Grade, Below Grade
New Construction N
Schools
High Schools Williamstown
School District Monroe Township Public Schools
Others
Senior Community No
Tax ID 11-01601-00025
Ownership Fee Simple
SqFt Source Assessor
Acceptable Financing Cash, Conventional, FHA
Listing Terms Cash, Conventional, FHA
Financing Cash,Conventional,FHA
Special Listing Condition Standard
Read Less
Want to know what your home might be worth? Contact us for a FREE valuation!

Our team is ready to help you sell your home for the highest possible price ASAP

Bought with Jill Baturin • BHHS Fox & Roach-Washington-Gloucester
GET MORE INFORMATION





