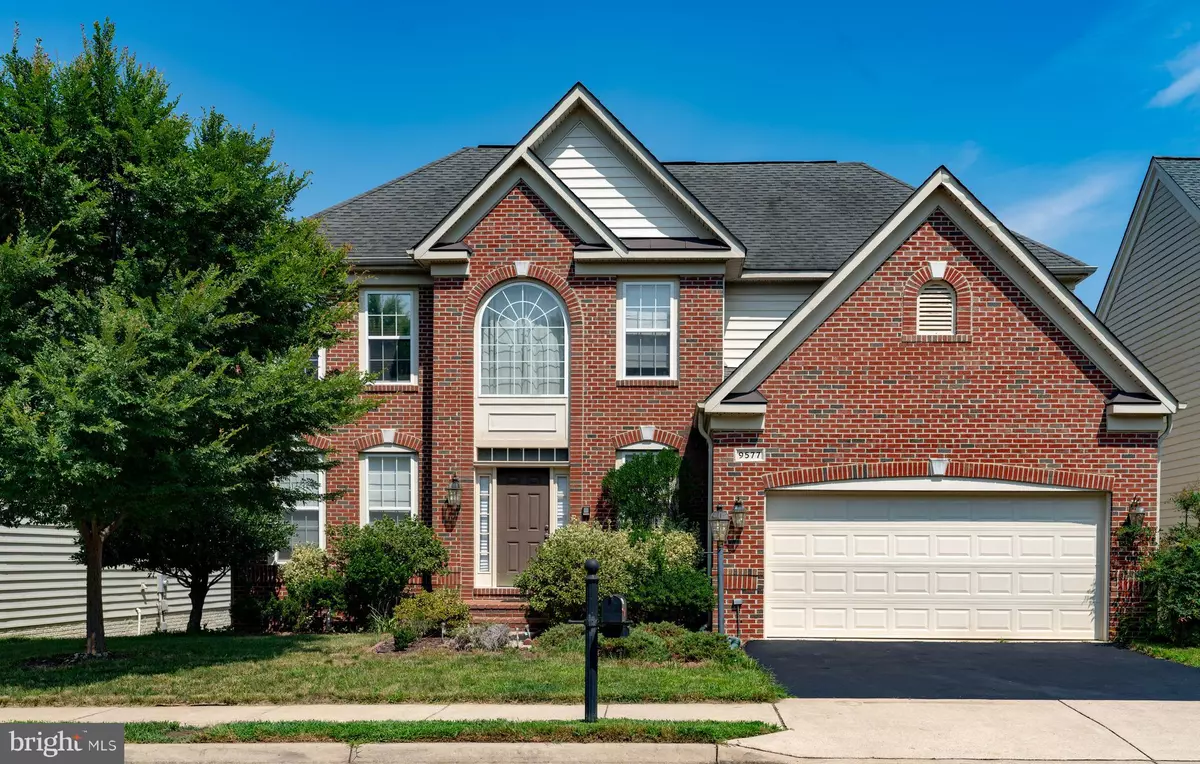$735,000
$750,000
2.0%For more information regarding the value of a property, please contact us for a free consultation.
9577 5TH PL Lorton, VA 22079
6 Beds
4 Baths
2,734 SqFt
Key Details
Sold Price $735,000
Property Type Single Family Home
Sub Type Detached
Listing Status Sold
Purchase Type For Sale
Square Footage 2,734 sqft
Price per Sqft $268
Subdivision Village At Lorton Valley
MLS Listing ID VAFX2010302
Sold Date 11/02/21
Style Colonial
Bedrooms 6
Full Baths 3
Half Baths 1
HOA Fees $81/mo
HOA Y/N Y
Abv Grd Liv Area 2,734
Originating Board BRIGHT
Year Built 2004
Annual Tax Amount $7,009
Tax Year 2021
Lot Size 4,800 Sqft
Acres 0.11
Property Sub-Type Detached
Property Description
PRICE REDUCED!! Welcome to this lovely 6 bedrooms 3.5 bathroom near 4000 square feet home, located in the soughtafter Lorton. Inside, this home features an open-floor plan with plenty of beautiful hardwood floor to warm up the family room, dinning room and living room. A gas fireplace centered in the family room to warm up those frosty days. Families and guests would sure feel the warmth and closeness of any festive gatherings in the large kitchen, tastefully updated with gorgeous granite counter tops, 42" cabinets and the handsomely design ceramic flooring. Through the kitchen sliding door leads to a large deck errecting 10 ft above the ground and extending from one end of the house to another end well passed the sliding glass door, offering a comprehensive view of the backyard. Up above the stairs are your 3 generous sized bedrooms and the owner suite (the master bedroom). A hallway full bathroom compliments with the 3 bedrooms and a master bathroom rightfully reserved only for the ownerof this lovely home. The hallway is nicely enhanced with picture frame, chair-rail and crown mouldings. Washers and dryer hidden away at the end of upstair hallway for convinience. The roof was recently professionally inspect, earning a mark of another 15-30 life expectancy. a list of recently updated items includes newer water heater, new HVACs 2018/2019 and a brand new garage door 07/2021. This home offers a large finished walkout basement with 2 bedroom and a full bathroom, a perfect addition to allow out of town guests and families to call it home away from home. Less than a mile away is a quick access to the north/south I95, the VRE, restaurants and major wholesale warehouse store, super markets and Fort Belvior. HOA community offers a 24 hours fitness center and a large outdoor community swimming pool and basket ball courts.
Location
State VA
County Fairfax
Zoning 304
Rooms
Basement Outside Entrance, Rear Entrance, Fully Finished, Walkout Level
Interior
Interior Features Family Room Off Kitchen, Combination Kitchen/Living, Kitchen - Island, Dining Area, Built-Ins, Chair Railings, Primary Bath(s), Floor Plan - Open
Hot Water Natural Gas
Heating Forced Air
Cooling Central A/C
Fireplaces Number 1
Equipment Cooktop, Disposal, Oven - Wall
Fireplace Y
Appliance Cooktop, Disposal, Oven - Wall
Heat Source Natural Gas
Exterior
Exterior Feature Deck(s)
Parking Features Garage - Front Entry, Garage Door Opener
Garage Spaces 2.0
Amenities Available Recreational Center, Swimming Pool
Water Access N
Accessibility None
Porch Deck(s)
Attached Garage 2
Total Parking Spaces 2
Garage Y
Building
Story 3
Sewer Public Sewer
Water Public
Architectural Style Colonial
Level or Stories 3
Additional Building Above Grade, Below Grade
New Construction N
Schools
School District Fairfax County Public Schools
Others
Pets Allowed Y
HOA Fee Include Trash,Recreation Facility
Senior Community No
Tax ID 1073 06 0120
Ownership Fee Simple
SqFt Source Assessor
Special Listing Condition Standard
Pets Allowed No Pet Restrictions
Read Less
Want to know what your home might be worth? Contact us for a FREE valuation!

Our team is ready to help you sell your home for the highest possible price ASAP

Bought with MONICA M NGUYEN • Weichert, REALTORS
GET MORE INFORMATION





