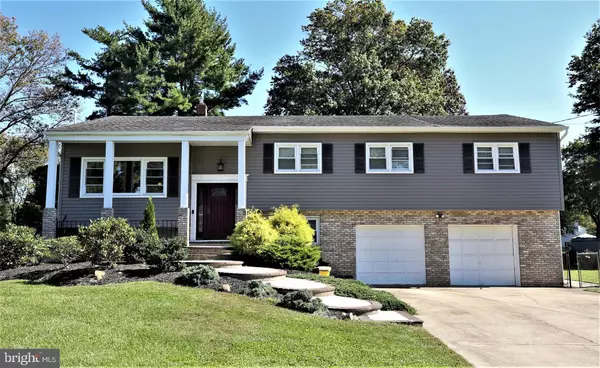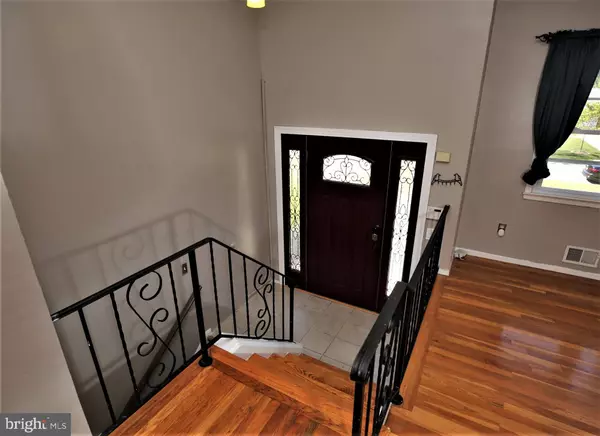$465,000
$489,900
5.1%For more information regarding the value of a property, please contact us for a free consultation.
3 MILLSTONE DR Cranbury, NJ 08512
5 Beds
3 Baths
2,782 SqFt
Key Details
Sold Price $465,000
Property Type Single Family Home
Sub Type Detached
Listing Status Sold
Purchase Type For Sale
Square Footage 2,782 sqft
Price per Sqft $167
Subdivision Cranbury Manor
MLS Listing ID NJME2005838
Sold Date 12/17/21
Style Bi-level
Bedrooms 5
Full Baths 3
HOA Y/N N
Abv Grd Liv Area 2,782
Originating Board BRIGHT
Year Built 1968
Annual Tax Amount $11,410
Tax Year 2021
Lot Size 0.468 Acres
Acres 0.47
Lot Dimensions 136.00 x 150.00
Property Description
Welcome to 3 Millstone Drive! This Expansive Five Bedroom Home is situated on a Wonderful Lot in the Lovely Community of Cranbury Manor. Featuring: A Welcoming Pathway to the Covered Entrance and Front Door with Sidelights; Foyer with Ceramic Tiled Flooring and Stairway with Wrought Iron Railings; Formal Living and Dining Rooms with Gleaming Harwood Flooring; Sunny Eat-In Kitchen with Stainless Steel Appliances, Corian Countertops, Tiled Backsplash, Built-In Microwave, and Ceramic Tile Flooring; Sliding Doors from the Dining Room lead to a Fabulous Sun Room overlooking the Backyard; Master Bedroom with En-suite Bath and Walk-In Closet; Three More Well-Appointed Bedrooms, all with Hardwood Floors; and a Full Hallway Bathroom with Tub/Shower and Double Vanity. The Lower Level Boasts: Family Room with Cozy Fireplace and Sliding Doors to the Patio; Fifth Bedroom with Walk-In Closet; a Full Bath; Laundry Room; and a Partial Finished Basement for Extra Storage. Step Outside and Relax or Entertain on the Patio or Play on the Lush Lawns in the Private Backyard. Other Features Include: Newer Furnace & A/C, New Siding, Crown and Chair Rail Molding, Ceiling Fans, Recessed Lighting, Swing Set, One Car Garage, Fencing, and Much More! Great Location minutes to Major Highways, Downtown Cranbury, Shopping, Schools, and Restaurants.
Location
State NJ
County Mercer
Area East Windsor Twp (21101)
Zoning R1
Rooms
Other Rooms Living Room, Dining Room, Primary Bedroom, Bedroom 2, Bedroom 3, Bedroom 4, Bedroom 5, Kitchen, Family Room, Other, Primary Bathroom, Full Bath
Basement Partial, Partially Finished
Main Level Bedrooms 4
Interior
Interior Features Ceiling Fan(s), Chair Railings, Crown Moldings, Formal/Separate Dining Room, Kitchen - Eat-In, Primary Bath(s), Recessed Lighting, Stall Shower, Tub Shower, Upgraded Countertops, Walk-in Closet(s)
Hot Water Natural Gas
Heating Forced Air
Cooling Central A/C
Flooring Carpet, Ceramic Tile, Wood
Fireplaces Number 1
Fireplaces Type Brick
Equipment Built-In Microwave, Dishwasher, Dryer, Oven/Range - Electric, Refrigerator, Stainless Steel Appliances, Washer
Fireplace Y
Appliance Built-In Microwave, Dishwasher, Dryer, Oven/Range - Electric, Refrigerator, Stainless Steel Appliances, Washer
Heat Source Natural Gas
Laundry Lower Floor
Exterior
Exterior Feature Patio(s)
Parking Features Garage - Front Entry
Garage Spaces 1.0
Water Access N
Roof Type Shingle
Accessibility None
Porch Patio(s)
Attached Garage 1
Total Parking Spaces 1
Garage Y
Building
Story 2
Foundation Slab
Sewer Public Sewer
Water Public
Architectural Style Bi-level
Level or Stories 2
Additional Building Above Grade, Below Grade
New Construction N
Schools
School District East Windsor Regional Schools
Others
Senior Community No
Tax ID 01-00007-00121
Ownership Fee Simple
SqFt Source Assessor
Acceptable Financing Cash, Conventional
Listing Terms Cash, Conventional
Financing Cash,Conventional
Special Listing Condition Standard
Read Less
Want to know what your home might be worth? Contact us for a FREE valuation!

Our team is ready to help you sell your home for the highest possible price ASAP

Bought with NON MEMBER • Non Subscribing Office
GET MORE INFORMATION





