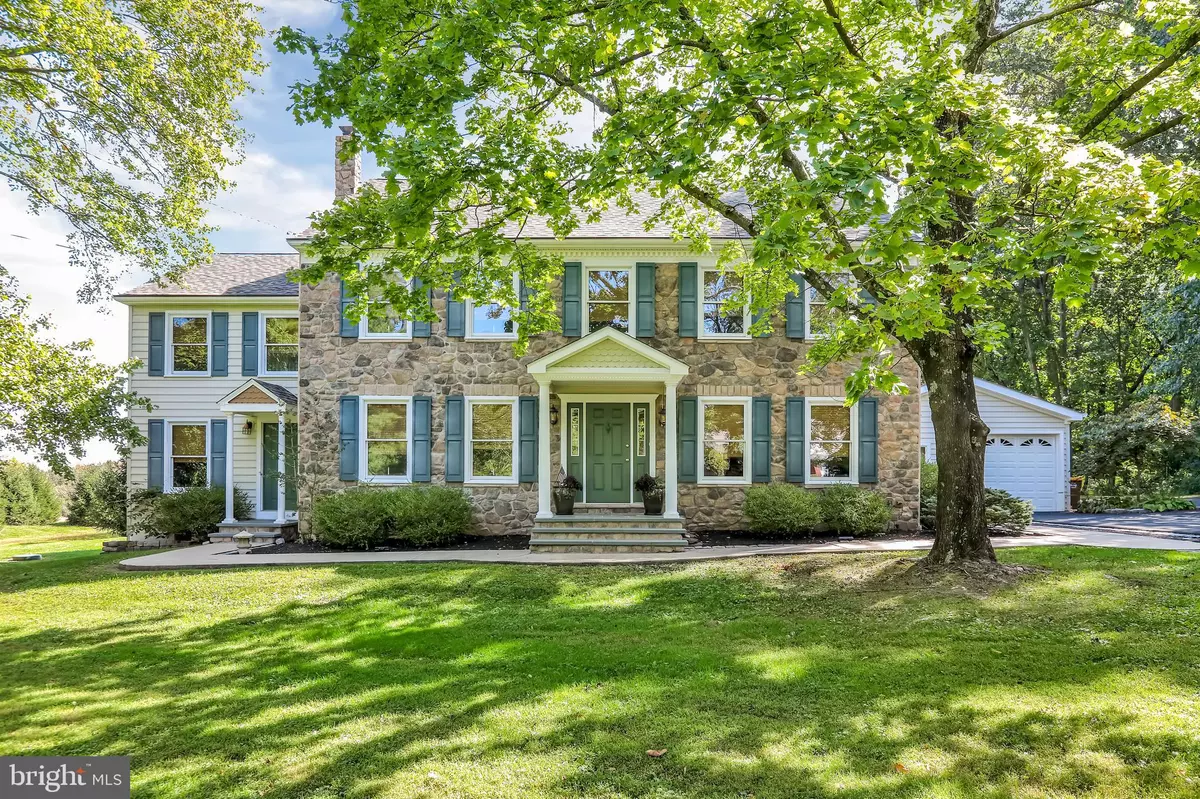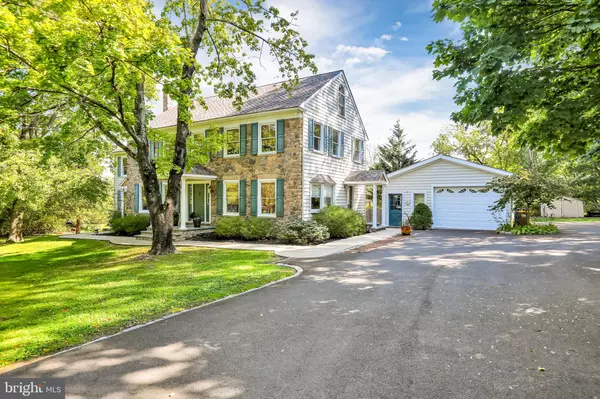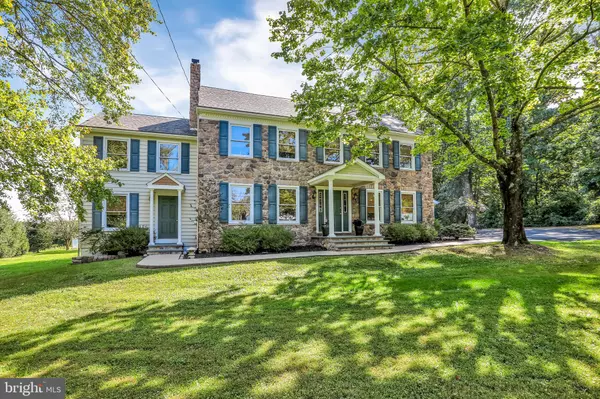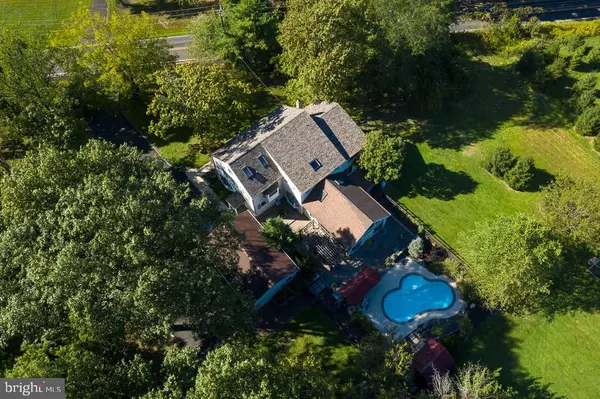$800,000
$800,000
For more information regarding the value of a property, please contact us for a free consultation.
770 EAGLE RD Newtown, PA 18940
4 Beds
3 Baths
4,344 SqFt
Key Details
Sold Price $800,000
Property Type Single Family Home
Sub Type Detached
Listing Status Sold
Purchase Type For Sale
Square Footage 4,344 sqft
Price per Sqft $184
Subdivision Stone Mount @ Jeri
MLS Listing ID PABU507980
Sold Date 11/23/20
Style Colonial
Bedrooms 4
Full Baths 2
Half Baths 1
HOA Y/N N
Abv Grd Liv Area 4,344
Originating Board BRIGHT
Year Built 1953
Annual Tax Amount $8,797
Tax Year 2020
Lot Size 2.000 Acres
Acres 2.0
Lot Dimensions 0.00 x 0.00
Property Description
Located in highly desirable Upper Makefield Township in award winning Council Rock School District, this absolutely stunning 4-bedroom plus loft, 2.5-bath colonial with custom built in-law suite, immaculate pool and outdoor entertainment area, and oversized garage is sure to please the discerning buyer. Located on a two-acre garden laden parcel surrounded by woods and farmland, this home is a private oasis for those who love the quiet of nature, while still being centrally located just a short drive to shopping, restaurants, parks, and major commuter arteries to Philadelphia and New York. Step into an elegant foyer with hardwood floors and see everything the first floor has to offer, including a formal living room, home office, updated and expansive kitchen with granite countertops and stainless steel appliances, all of which flows seamlessly into a scenic family room with vaulted ceilings, custom-built bar, radiant heated flooring, and expansive views of your own personal resort in the picturesque backyard. The amenities continue upstairs, including a large primary bedroom with balcony overlooking your two-story family room, full bathroom with shower and luxurious soaking tub, three well-sized additional bedrooms, and walk-up stairs to a massive attic storage area, which could also be finished for additional living space. The in-law suite was custom designed and built with its own private entrance and backyard space, and features a living room, kitchenette, loft area, and full bathroom. The in-law suite can easily be combined with the rest of the living space or separated for numerous uses. The options for entertaining are vast in the outdoor space of this home - the immaculate in-ground pool is surrounded by pristine hardscaping, built-in covered grill and countertop area, a custom-built pergola, fire pit, and sweeping views of the yard and surrounding farmland. With bountiful indoor and outdoor amenities, major updates, and convenient location near commuter routes, this property meant for the selective buyer will sell fast. Make 770 Eagle Road your new home today.
Location
State PA
County Bucks
Area Upper Makefield Twp (10147)
Zoning CM
Rooms
Basement Partial
Interior
Hot Water Oil
Heating Hot Water, Radiant
Cooling Central A/C
Flooring Carpet, Ceramic Tile, Hardwood
Fireplace N
Heat Source Oil
Laundry Main Floor
Exterior
Exterior Feature Patio(s), Brick
Parking Features Garage - Front Entry, Garage - Rear Entry, Oversized
Garage Spaces 11.0
Pool In Ground
Water Access N
View Garden/Lawn
Roof Type Shingle
Accessibility None
Porch Patio(s), Brick
Total Parking Spaces 11
Garage Y
Building
Lot Description Level, Open, Rear Yard
Story 2
Sewer On Site Septic
Water Well
Architectural Style Colonial
Level or Stories 2
Additional Building Above Grade, Below Grade
Structure Type 9'+ Ceilings,2 Story Ceilings,Dry Wall,Vaulted Ceilings
New Construction N
Schools
School District Council Rock
Others
Pets Allowed Y
Senior Community No
Tax ID 47-008-003
Ownership Fee Simple
SqFt Source Assessor
Acceptable Financing Cash, Conventional, VA
Horse Property N
Listing Terms Cash, Conventional, VA
Financing Cash,Conventional,VA
Special Listing Condition Standard
Pets Allowed No Pet Restrictions
Read Less
Want to know what your home might be worth? Contact us for a FREE valuation!

Our team is ready to help you sell your home for the highest possible price ASAP

Bought with Andrew Jacobs • BHHS Fox & Roach -Yardley/Newtown
GET MORE INFORMATION





