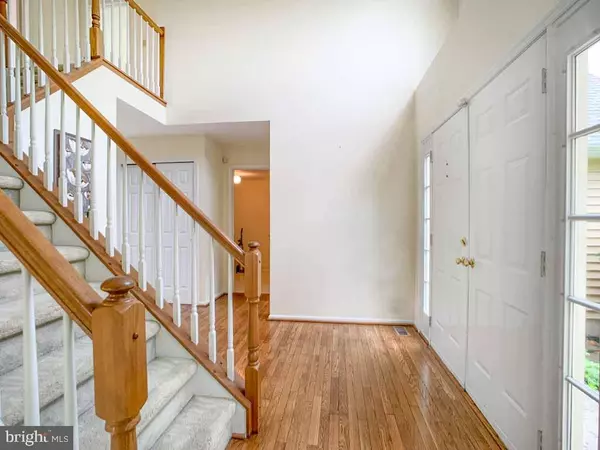$470,000
$460,000
2.2%For more information regarding the value of a property, please contact us for a free consultation.
122 RUGBY DR Langhorne, PA 19047
4 Beds
3 Baths
2,578 SqFt
Key Details
Sold Price $470,000
Property Type Single Family Home
Sub Type Detached
Listing Status Sold
Purchase Type For Sale
Square Footage 2,578 sqft
Price per Sqft $182
Subdivision Laurel Oaks
MLS Listing ID PABU504240
Sold Date 09/17/20
Style Colonial
Bedrooms 4
Full Baths 2
Half Baths 1
HOA Fees $31/ann
HOA Y/N Y
Abv Grd Liv Area 2,578
Originating Board BRIGHT
Year Built 1991
Annual Tax Amount $8,595
Tax Year 2020
Lot Dimensions 118.00 x 119.00
Property Description
BEST PURCHASE OPPORTUNITY IN LAUREL OAKS! Being sold AS IS. We are asking offers to be submitted by Monday 8/17 at 3pm Its not every day that you can find a house in Laurel Oaks thats ready for you to make 100 percent your own, but 122 Rugby is a canvas waiting for your artistic touches. Just driving into this neighborhood will convince you that this house is a cant-lose! Priced to sell, the house has tons of room, a large lot, and mature plantings. The eat-in kitchen and living room are filled with light, and the family room features a wood-burning fireplace for cozy evenings with family and friends. A private patio is ideal for barbeques three seasons a year. With a basement this size, youll never want for storage roomor there are a world of possibilities should you decide to finish the space. Upstairs are an en-suite master bedroom, three other bedrooms and a convenient hall bathroom. Dont let this chance to byespecially in this hot real-estate market-- to create a home that checks all the boxes for you! NEW HVAC SYSTEM and NEW ROOF!!!!
Location
State PA
County Bucks
Area Middletown Twp (10122)
Zoning R1
Rooms
Other Rooms Living Room, Dining Room, Primary Bedroom, Bedroom 2, Bedroom 3, Bedroom 4, Kitchen, Family Room, Breakfast Room
Basement Full
Interior
Hot Water Natural Gas
Heating Forced Air
Cooling Central A/C
Fireplaces Number 1
Heat Source Natural Gas
Exterior
Parking Features Garage Door Opener
Garage Spaces 2.0
Water Access N
Accessibility Level Entry - Main
Attached Garage 2
Total Parking Spaces 2
Garage Y
Building
Story 2
Sewer Public Sewer
Water Public
Architectural Style Colonial
Level or Stories 2
Additional Building Above Grade, Below Grade
New Construction N
Schools
Elementary Schools Buck
Middle Schools Maple Point
High Schools Neshaminy
School District Neshaminy
Others
Senior Community No
Tax ID 22-085-022
Ownership Fee Simple
SqFt Source Assessor
Special Listing Condition Standard
Read Less
Want to know what your home might be worth? Contact us for a FREE valuation!

Our team is ready to help you sell your home for the highest possible price ASAP

Bought with Alfred J Curcio III • RE/MAX Aspire





