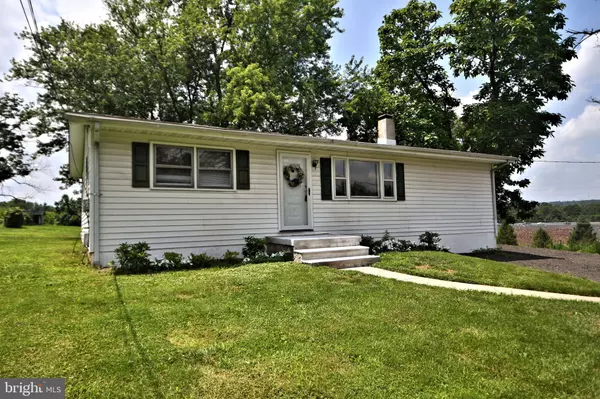$290,000
$275,000
5.5%For more information regarding the value of a property, please contact us for a free consultation.
884 ALLENTOWN RD Telford, PA 18969
3 Beds
2 Baths
1,200 SqFt
Key Details
Sold Price $290,000
Property Type Single Family Home
Sub Type Detached
Listing Status Sold
Purchase Type For Sale
Square Footage 1,200 sqft
Price per Sqft $241
Subdivision None Available
MLS Listing ID PAMC2004564
Sold Date 09/30/21
Style Ranch/Rambler
Bedrooms 3
Full Baths 1
Half Baths 1
HOA Y/N N
Abv Grd Liv Area 1,200
Originating Board BRIGHT
Year Built 1963
Annual Tax Amount $3,515
Tax Year 2021
Lot Size 0.486 Acres
Acres 0.49
Lot Dimensions 215.00 x 0.00
Property Description
Welcome home to this recently renovated home that offers 3 bedrooms, with 1 1/2 baths, an office/bonus room, in the sought after Souderton School District. Sit back and enjoy the new kitchen cabinetry with granite counter tops, Stainless Steel appliances and garbage disposal. The private deck offers additional outdoor living space, to do some grilling and chilling . Numerous other new features include a new roof, hot water heater and recently replaced heater. With the limited inventory to choose from this single home offers many benefits to the first time home buyer or those who are right sizing.
Location
State PA
County Montgomery
Area Franconia Twp (10634)
Zoning RESIDENTIAL
Rooms
Other Rooms Living Room, Bedroom 2, Kitchen, Bedroom 1, Office, Bathroom 1, Bathroom 3, Half Bath
Main Level Bedrooms 2
Interior
Hot Water Propane
Heating Baseboard - Hot Water
Cooling None
Flooring Carpet, Vinyl
Fireplaces Number 1
Fireplaces Type Free Standing, Brick
Furnishings No
Fireplace Y
Heat Source Electric
Laundry Main Floor, Hookup
Exterior
Exterior Feature Deck(s)
Garage Spaces 4.0
Utilities Available Cable TV Available, Phone Available, Propane, Sewer Available
Water Access N
View Street, Trees/Woods
Roof Type Asphalt
Street Surface Paved
Accessibility None
Porch Deck(s)
Road Frontage Boro/Township
Total Parking Spaces 4
Garage N
Building
Lot Description Corner, Front Yard, Rear Yard, SideYard(s)
Story 1.5
Foundation Block
Sewer On Site Septic
Water Well
Architectural Style Ranch/Rambler
Level or Stories 1.5
Additional Building Above Grade, Below Grade
Structure Type Dry Wall
New Construction N
Schools
School District Souderton Area
Others
Senior Community No
Tax ID 34-00-00433-001
Ownership Fee Simple
SqFt Source Assessor
Acceptable Financing Conventional, Cash
Horse Property N
Listing Terms Conventional, Cash
Financing Conventional,Cash
Special Listing Condition Standard
Read Less
Want to know what your home might be worth? Contact us for a FREE valuation!

Our team is ready to help you sell your home for the highest possible price ASAP

Bought with Michael Borichewski • RE/MAX Legacy

GET MORE INFORMATION





