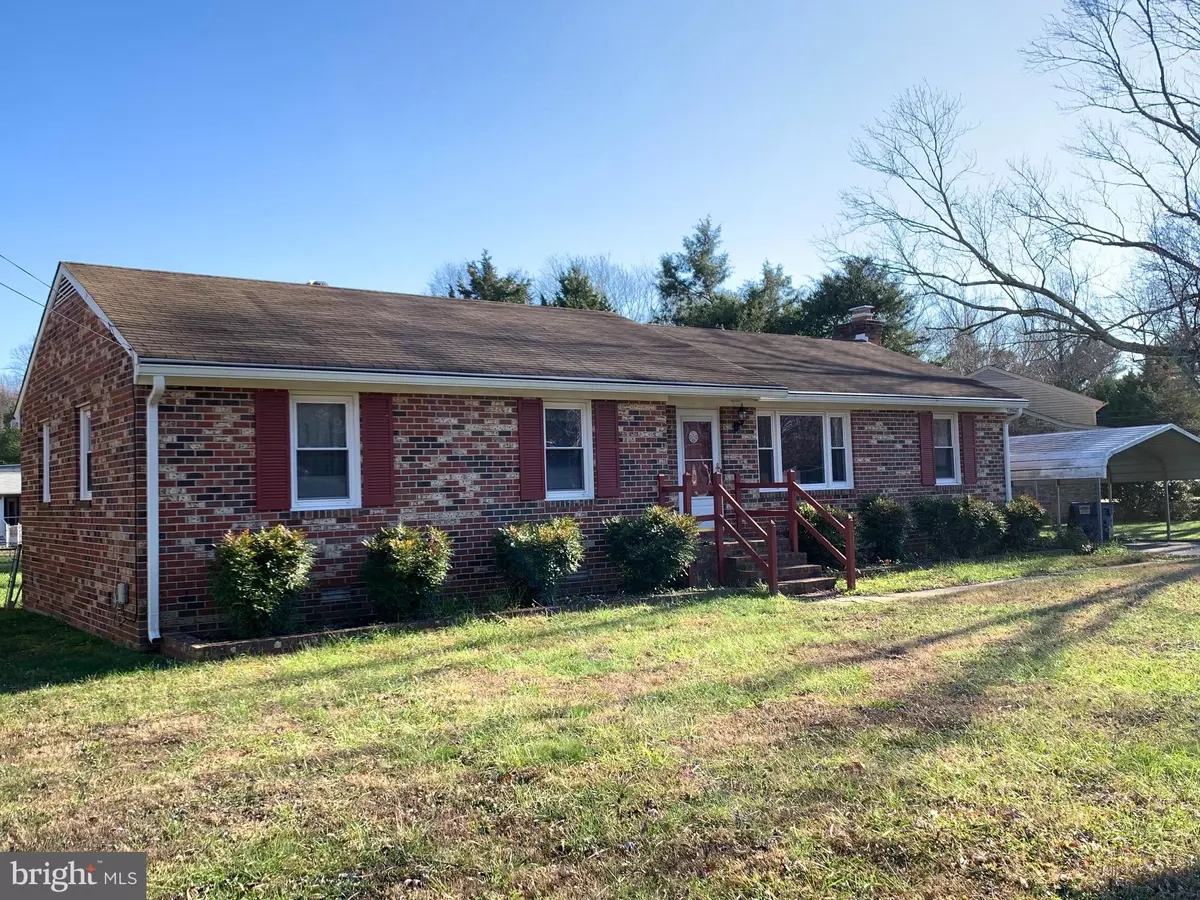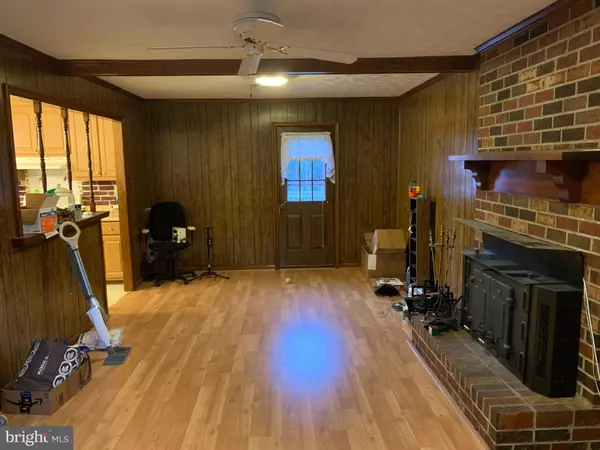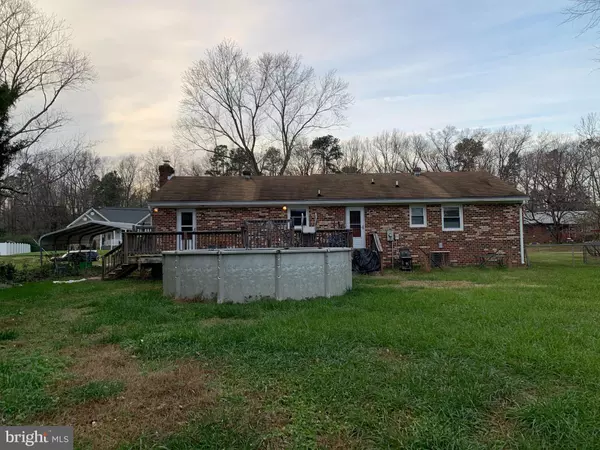$206,300
$199,900
3.2%For more information regarding the value of a property, please contact us for a free consultation.
9349 FALLOW DR Chesterfield, VA 23832
3 Beds
2 Baths
1,475 SqFt
Key Details
Sold Price $206,300
Property Type Single Family Home
Sub Type Detached
Listing Status Sold
Purchase Type For Sale
Square Footage 1,475 sqft
Price per Sqft $139
Subdivision None Available
MLS Listing ID VACF100702
Sold Date 01/27/21
Style Traditional
Bedrooms 3
Full Baths 2
HOA Y/N N
Abv Grd Liv Area 1,475
Originating Board BRIGHT
Year Built 1978
Annual Tax Amount $1,697
Tax Year 2018
Lot Size 0.370 Acres
Acres 0.37
Property Description
Minutes from VA-288, tucked away in the cute neighborhood of Deerfield Estates you'll find a classic, one level rancher with 3 very generously sized bedrooms and 2 full baths (one dedicated to primary bedroom), along with a large eat-in kitchen, large, bright living room, and recreational den. This adorable brick home will give it's next owner a fantastic setting to create memories! Sitting on .37 ac, the backyard is already fenced in, so don't worry about it! Enjoy the large deck, and pool in the back on hot days. Or cozy up next to the wood stove in the den on cold evenings! Quick access to VA-288! Minutes from Pocahontas State Park, and Harry G. Daniel Park at Ironbridge, and shopping & restaurants!
Location
State VA
County Chesterfield
Zoning R15
Direction Northwest
Rooms
Other Rooms Living Room, Primary Bedroom, Bedroom 2, Bedroom 3, Kitchen, Den, Bathroom 1, Bathroom 2
Main Level Bedrooms 3
Interior
Interior Features Attic, Carpet, Entry Level Bedroom, Kitchen - Eat-In, Kitchen - Table Space, Primary Bath(s), Wood Stove
Hot Water Electric
Heating Heat Pump(s)
Cooling Heat Pump(s)
Flooring Laminated, Vinyl, Carpet, Ceramic Tile
Fireplaces Number 1
Fireplaces Type Brick, Wood
Equipment Dishwasher, Disposal, Dryer, Exhaust Fan, Oven/Range - Electric, Refrigerator, Washer, Water Heater
Fireplace Y
Appliance Dishwasher, Disposal, Dryer, Exhaust Fan, Oven/Range - Electric, Refrigerator, Washer, Water Heater
Heat Source Electric
Laundry Main Floor
Exterior
Exterior Feature Deck(s)
Garage Spaces 2.0
Carport Spaces 2
Fence Chain Link
Pool Above Ground
Waterfront N
Water Access N
Roof Type Composite
Accessibility None
Porch Deck(s)
Total Parking Spaces 2
Garage N
Building
Lot Description Level
Story 1
Foundation Crawl Space
Sewer Public Sewer
Water Public
Architectural Style Traditional
Level or Stories 1
Additional Building Above Grade, Below Grade
Structure Type Dry Wall,Paneled Walls,Beamed Ceilings
New Construction N
Schools
Elementary Schools Gates
Middle Schools Salem Church
High Schools Lloyd C. Bird
School District Chesterfield County Public Schools
Others
Senior Community No
Tax ID 767665413800000
Ownership Fee Simple
SqFt Source Estimated
Special Listing Condition Standard
Read Less
Want to know what your home might be worth? Contact us for a FREE valuation!

Our team is ready to help you sell your home for the highest possible price ASAP

Bought with Non Member • Non Subscribing Office

GET MORE INFORMATION





