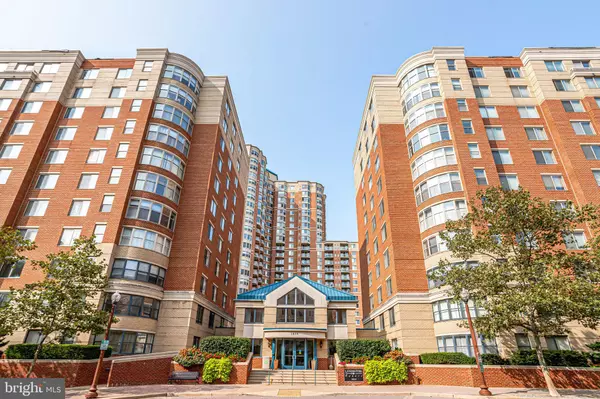$740,000
$749,000
1.2%For more information regarding the value of a property, please contact us for a free consultation.
3830 9TH ST N #201E Arlington, VA 22203
3 Beds
2 Baths
1,254 SqFt
Key Details
Sold Price $740,000
Property Type Condo
Sub Type Condo/Co-op
Listing Status Sold
Purchase Type For Sale
Square Footage 1,254 sqft
Price per Sqft $590
Subdivision Lexington Square
MLS Listing ID VAAR2005854
Sold Date 12/30/21
Style Unit/Flat
Bedrooms 3
Full Baths 2
Condo Fees $568/mo
HOA Y/N N
Abv Grd Liv Area 1,254
Originating Board BRIGHT
Year Built 2001
Annual Tax Amount $6,878
Tax Year 2021
Property Description
Rare Corner Unit with plenty of windows and light. Perfect location in the heart of Arlingtons Ballston community. This spacious unit offers a recent kitchen renovation with stainless steel appliances and upgraded cabinetry. Beautiful hardwood wide plank floors in living and dining room. Custom blinds convey. Master suite offers a large walk in closet. 2 Large Bedrooms with 3rd bedroom perfect for a home office. 1 garage parking space and within walking distance to both Ballston and Virginia Square metro for an easy commute downtown. Plenty of restaurants and shopping close by for added convenience.
Location
State VA
County Arlington
Zoning RC
Rooms
Main Level Bedrooms 3
Interior
Interior Features Floor Plan - Traditional
Hot Water Natural Gas
Cooling Central A/C
Fireplaces Number 1
Fireplaces Type Gas/Propane
Equipment Washer/Dryer Stacked, Refrigerator, Stove, Dishwasher, Disposal, Built-In Microwave
Furnishings No
Fireplace Y
Appliance Washer/Dryer Stacked, Refrigerator, Stove, Dishwasher, Disposal, Built-In Microwave
Heat Source Natural Gas
Exterior
Parking Features Inside Access
Garage Spaces 1.0
Amenities Available Elevator, Exercise Room, Extra Storage, Pool - Outdoor
Water Access N
Accessibility Elevator
Total Parking Spaces 1
Garage N
Building
Story 1
Unit Features Mid-Rise 5 - 8 Floors
Sewer Public Septic, Public Sewer
Water Public
Architectural Style Unit/Flat
Level or Stories 1
Additional Building Above Grade, Below Grade
New Construction N
Schools
Elementary Schools Ashlawn
Middle Schools Swanson
High Schools Washington-Liberty
School District Arlington County Public Schools
Others
Pets Allowed Y
HOA Fee Include Common Area Maintenance,Management,Parking Fee,Pool(s),Trash
Senior Community No
Tax ID 14-041-022
Ownership Condominium
Special Listing Condition Standard
Pets Allowed Size/Weight Restriction
Read Less
Want to know what your home might be worth? Contact us for a FREE valuation!

Our team is ready to help you sell your home for the highest possible price ASAP

Bought with Diane U Le • Fairfax Realty Select

GET MORE INFORMATION





