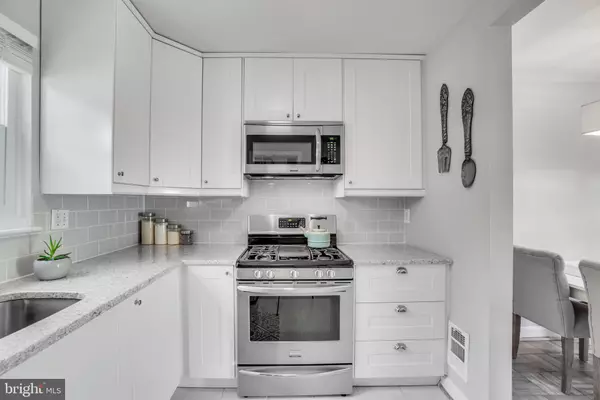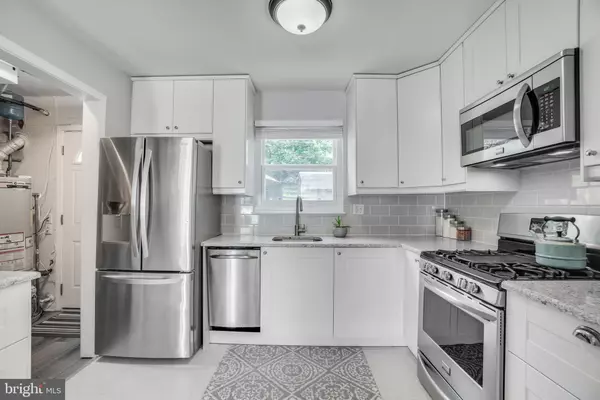$615,000
$610,000
0.8%For more information regarding the value of a property, please contact us for a free consultation.
105 MOUNT VERNON AVE Alexandria, VA 22301
2 Beds
1 Bath
952 SqFt
Key Details
Sold Price $615,000
Property Type Townhouse
Sub Type Interior Row/Townhouse
Listing Status Sold
Purchase Type For Sale
Square Footage 952 sqft
Price per Sqft $646
Subdivision Rosemont
MLS Listing ID VAAX251312
Sold Date 10/28/20
Style Traditional
Bedrooms 2
Full Baths 1
HOA Y/N N
Abv Grd Liv Area 952
Originating Board BRIGHT
Year Built 1950
Annual Tax Amount $5,696
Tax Year 2020
Lot Size 1,360 Sqft
Acres 0.03
Property Description
Welcome home to this 2BR/1BA charming townhome in the highly desirable Rosemont Community. This delightful property has been gorgeously renovated with thoughtful luxurious finishes - white quartz countertop, new stainless-steel appliances and much more. Other updates include new windows/storm doors (2019), HVAC (2015), Water heater (2018), and attic insulation (2014). This light filled home boasts an airy and open first level, space for a dining room table, along with a large fenced front and back yard! Storage space is aplenty with pantry/utility closet off the kitchen, large attic space, and deep closets! As if the updates did not speak for themselves, not to be missed is this LOCATION! This property is located just .2 miles from King Street Metro, a quick trolley ride away from Old Town Alexandria, .4 miles away from Whole Foods, and under 5 miles to Ronald Reagan National Airport! This home will not last long!
Location
State VA
County Alexandria City
Zoning RB
Rooms
Other Rooms Primary Bedroom, Bedroom 2
Interior
Interior Features Attic, Ceiling Fan(s), Combination Dining/Living, Combination Kitchen/Dining, Combination Kitchen/Living, Family Room Off Kitchen, Floor Plan - Open, Kitchen - Eat-In, Kitchen - Gourmet, Kitchen - Table Space, Pantry, Tub Shower, Upgraded Countertops, Wood Floors
Hot Water Natural Gas
Heating Central
Cooling Central A/C, Ceiling Fan(s)
Flooring Hardwood, Tile/Brick
Equipment Built-In Microwave, Dishwasher, Disposal, Dryer, Dryer - Front Loading, Humidifier, Icemaker, Microwave, Washer, Washer/Dryer Stacked, Washer - Front Loading, Water Heater
Fireplace N
Window Features Double Pane
Appliance Built-In Microwave, Dishwasher, Disposal, Dryer, Dryer - Front Loading, Humidifier, Icemaker, Microwave, Washer, Washer/Dryer Stacked, Washer - Front Loading, Water Heater
Heat Source Natural Gas
Laundry Main Floor
Exterior
Fence Fully
Water Access N
View Trees/Woods
Roof Type Shingle
Accessibility None
Garage N
Building
Lot Description Backs to Trees, Front Yard, Trees/Wooded
Story 2
Sewer Private Sewer
Water Public
Architectural Style Traditional
Level or Stories 2
Additional Building Above Grade, Below Grade
Structure Type Dry Wall
New Construction N
Schools
Elementary Schools Naomi L. Brooks
Middle Schools George Washington
High Schools Alexandria City
School District Alexandria City Public Schools
Others
Senior Community No
Tax ID 063.02-09-19
Ownership Fee Simple
SqFt Source Assessor
Security Features Smoke Detector,Surveillance Sys
Special Listing Condition Standard
Read Less
Want to know what your home might be worth? Contact us for a FREE valuation!

Our team is ready to help you sell your home for the highest possible price ASAP

Bought with Brian D MacMahon • Redfin Corporation

GET MORE INFORMATION





