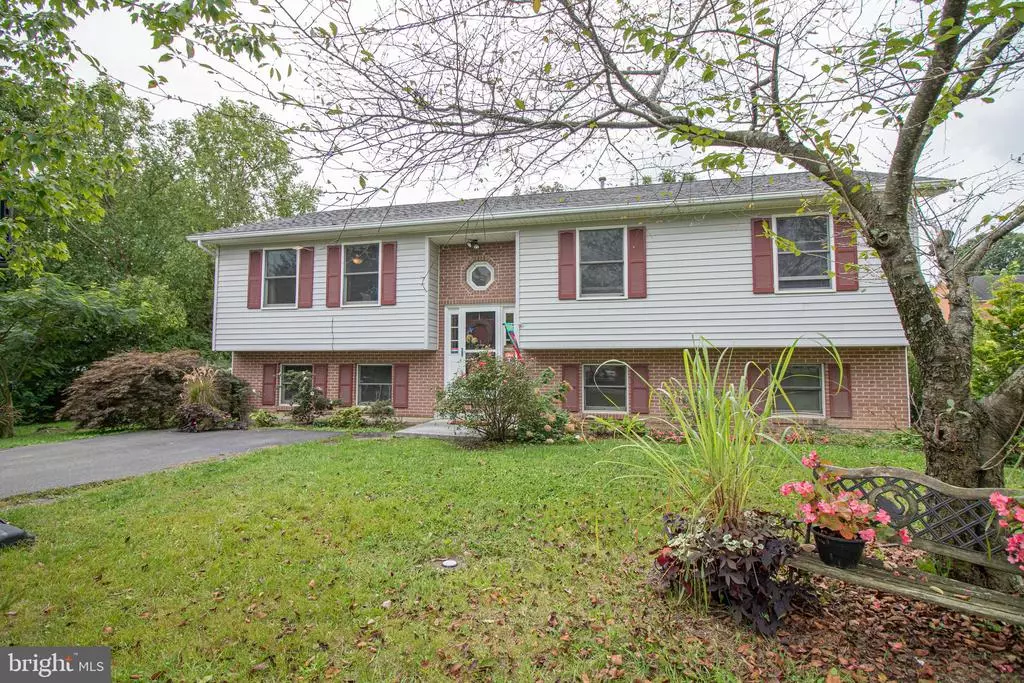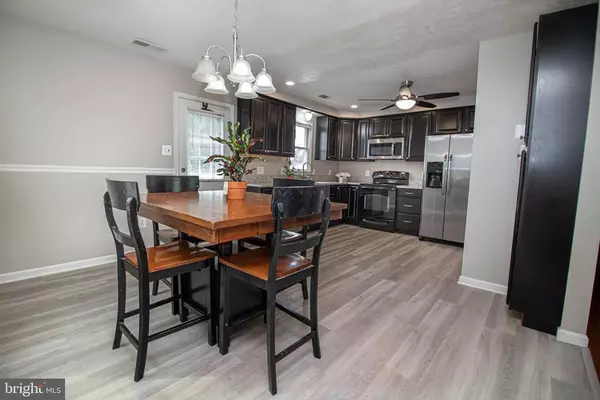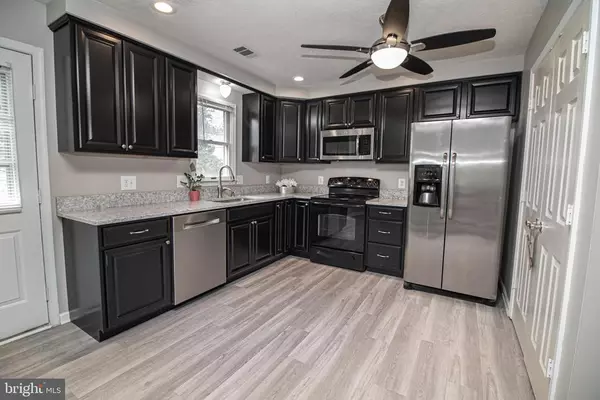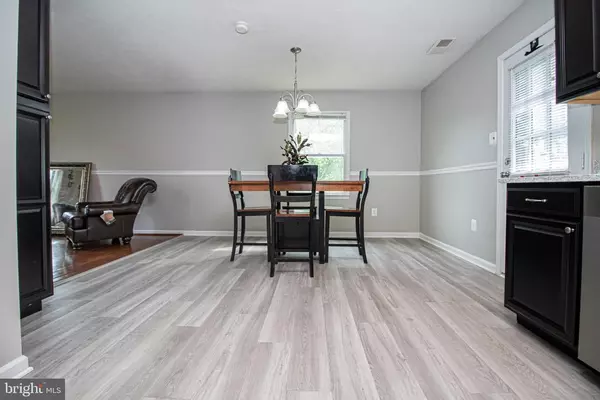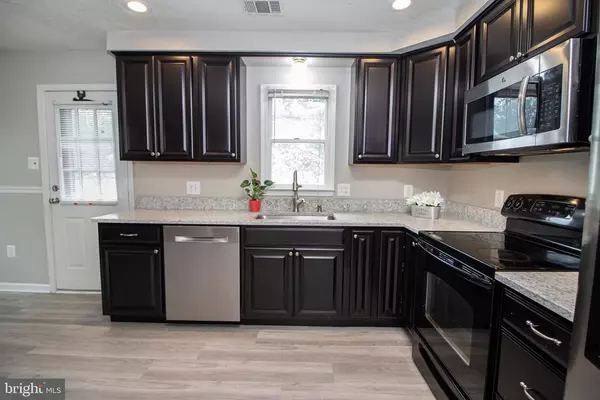$293,100
$295,000
0.6%For more information regarding the value of a property, please contact us for a free consultation.
106 SOMERSET ST Winchester, VA 22602
5 Beds
4 Baths
2,580 SqFt
Key Details
Sold Price $293,100
Property Type Single Family Home
Sub Type Detached
Listing Status Sold
Purchase Type For Sale
Square Footage 2,580 sqft
Price per Sqft $113
Subdivision Pembridge Heights
MLS Listing ID VAFV159936
Sold Date 11/30/20
Style Split Foyer
Bedrooms 5
Full Baths 3
Half Baths 1
HOA Fees $5/mo
HOA Y/N Y
Abv Grd Liv Area 1,332
Originating Board BRIGHT
Year Built 1993
Annual Tax Amount $1,417
Tax Year 2019
Property Description
Back on the market due to buyers financing falling thru after everything was done! Updated 5 bd & 3.5 Bath Split Foyer in desirable Pembridge Heights in Frederick County! This updated home comes with 2 owners suites - one on the main level and another with a separate sitting room in the lower level. New Roof in May 2020 (40 yr architectural shingles)! Kitchen has been fully updated with new cabinets, recessed lights, stainless steel appliances and pantry. Enjoy the open sightline living space on the main level with eat in kitchen and walk out to rear deck. Updated bathrooms, fresh laminate flooring, Lower level with walk out rec room, fully fenced back yard on a nice corner lot with extended driveway provides plenty of space for parking, all of this in a convenient commuter location near Rt 50 and Rt 7.
Location
State VA
County Frederick
Zoning RP
Rooms
Basement Full
Main Level Bedrooms 3
Interior
Interior Features Carpet, Ceiling Fan(s), Dining Area, Family Room Off Kitchen, Floor Plan - Traditional, Kitchen - Eat-In, Pantry, Primary Bath(s), Recessed Lighting, Stall Shower, Tub Shower, Walk-in Closet(s), Window Treatments, Wood Floors
Hot Water Electric
Cooling Central A/C
Equipment Built-In Microwave, Dishwasher, Disposal, Dryer, Washer, Refrigerator, Stove, Water Heater
Fireplace N
Appliance Built-In Microwave, Dishwasher, Disposal, Dryer, Washer, Refrigerator, Stove, Water Heater
Heat Source Electric
Exterior
Garage Spaces 2.0
Water Access N
Accessibility None
Total Parking Spaces 2
Garage N
Building
Lot Description Corner
Story 2
Sewer Public Sewer
Water Public
Architectural Style Split Foyer
Level or Stories 2
Additional Building Above Grade, Below Grade
New Construction N
Schools
School District Frederick County Public Schools
Others
Senior Community No
Tax ID 64A 10 1 141
Ownership Fee Simple
SqFt Source Assessor
Special Listing Condition Standard
Read Less
Want to know what your home might be worth? Contact us for a FREE valuation!

Our team is ready to help you sell your home for the highest possible price ASAP

Bought with RAMONA CLARK • Atoka Properties

GET MORE INFORMATION

