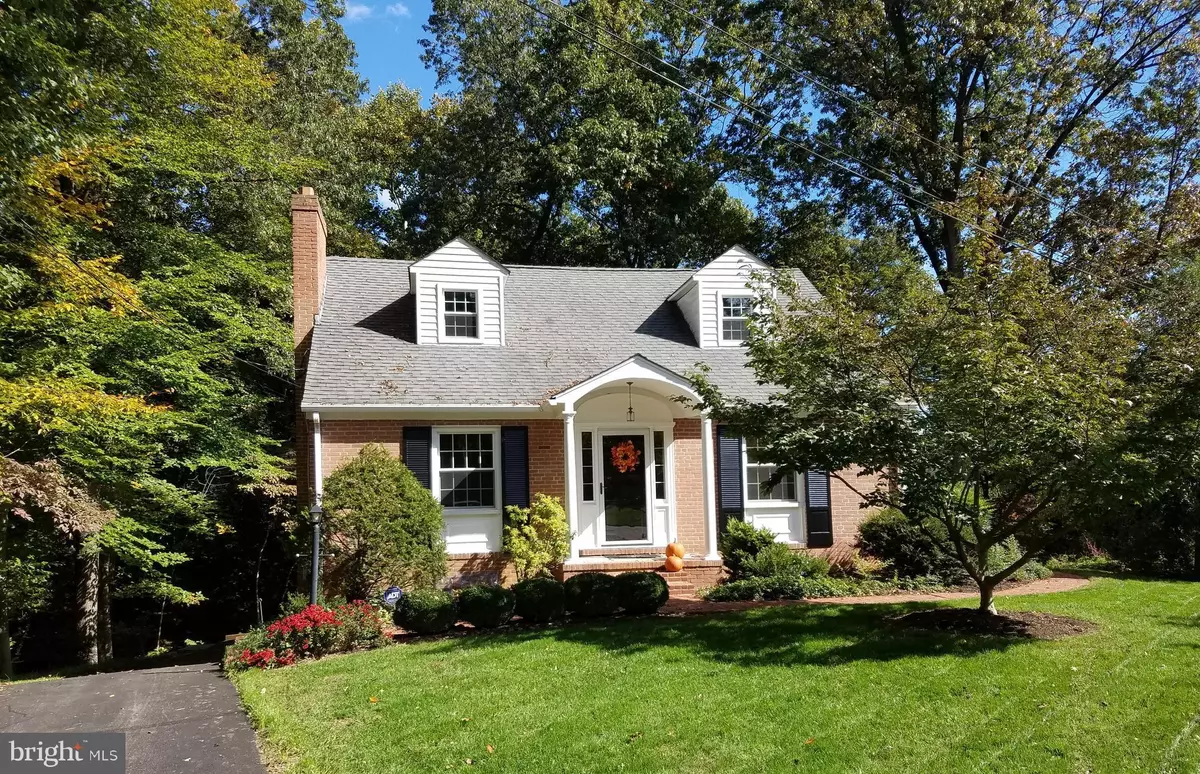$400,000
$396,000
1.0%For more information regarding the value of a property, please contact us for a free consultation.
5709 LEAF LN Elkridge, MD 21075
4 Beds
3 Baths
1,930 SqFt
Key Details
Sold Price $400,000
Property Type Single Family Home
Sub Type Detached
Listing Status Sold
Purchase Type For Sale
Square Footage 1,930 sqft
Price per Sqft $207
Subdivision None Available
MLS Listing ID MDHW285850
Sold Date 11/06/20
Style Cape Cod
Bedrooms 4
Full Baths 3
HOA Y/N N
Abv Grd Liv Area 1,530
Originating Board BRIGHT
Year Built 1957
Annual Tax Amount $4,403
Tax Year 2019
Lot Size 0.810 Acres
Acres 0.81
Property Description
You'll just love the setting for this clean, freshly painted cape cod nestled on a hill above Elkridge at the end of a cul de sac. There is much to be appreciated in this quality-built home with gleaming hardwood floors throughout. Enter from the brick walkway to the covered porch through the front door which passed down by word of mouth that it was brought from the old convent at St. Augustine's, and check out the grand finial and railing on the staircase, also from the convent, as well as the Dutch door in the kitchen. A brick fireplace and built-in shelving is the focal point in the hardwood floored living room with dental crown molding and picture frame molding. The spacious dining room features a built-in corner cabinet, crown molding and chair rail. The large eat-in kitchen features lots of cabinet and counter space, Silestone countertops, a double sink and a pantry. The kitchen opens to a nice place to relax and enjoy nature from the screened-in porch with a ceiling fan. The main level also features a bedroom and full bath. The upper level has three nice-sized bedrooms, one with a sitting room with cedar closet, and a large full hall bath. Hang out in the newly carpeted lower level family room or den and use the extra bonus room as a workout room/office or whatever suits your needs. Another full bath, laundry and storage area are also located in the lower level. This home is very spacious with plenty of rooms for today's needs. Situated on over 3/4 acre lot and backing to woods, this lovely home provides for a nice peaceful setting where you can entertain on the rear deck. The large shed/shop with electric is great for all your outdoor storage needs. There is plenty of parking on the newly paved driveway. All replacement Marvin windows around 2010. "As Is". Seller is offering 1-year Cinch Home Warranty.
Location
State MD
County Howard
Zoning R12
Rooms
Other Rooms Living Room, Dining Room, Primary Bedroom, Sitting Room, Bedroom 2, Bedroom 3, Bedroom 4, Kitchen, Family Room, Den, Bathroom 1, Bathroom 2, Bathroom 3, Bonus Room
Basement Full, Improved, Outside Entrance, Partially Finished, Side Entrance, Windows
Main Level Bedrooms 1
Interior
Interior Features Built-Ins, Carpet, Crown Moldings, Entry Level Bedroom, Kitchen - Eat-In, Pantry, Wood Floors
Hot Water Natural Gas
Heating Zoned
Cooling Central A/C
Flooring Hardwood, Carpet, Ceramic Tile
Fireplaces Number 1
Fireplaces Type Brick, Mantel(s)
Equipment Dishwasher, Refrigerator, Washer, Dryer - Gas, Water Heater, Cooktop, Oven - Wall
Fireplace Y
Window Features Replacement,Double Hung
Appliance Dishwasher, Refrigerator, Washer, Dryer - Gas, Water Heater, Cooktop, Oven - Wall
Heat Source Natural Gas
Laundry Basement
Exterior
Exterior Feature Deck(s), Porch(es), Screened
Garage Spaces 5.0
Utilities Available Cable TV Available
Water Access N
View Trees/Woods
Roof Type Asphalt
Accessibility None
Porch Deck(s), Porch(es), Screened
Total Parking Spaces 5
Garage N
Building
Lot Description Backs to Trees, Cul-de-sac
Story 3
Sewer Public Sewer
Water Public
Architectural Style Cape Cod
Level or Stories 3
Additional Building Above Grade, Below Grade
New Construction N
Schools
Elementary Schools Elkridge
Middle Schools Elkridge Landing
High Schools Howard
School District Howard County Public School System
Others
Senior Community No
Tax ID 1401158643
Ownership Fee Simple
SqFt Source Assessor
Special Listing Condition Standard
Read Less
Want to know what your home might be worth? Contact us for a FREE valuation!

Our team is ready to help you sell your home for the highest possible price ASAP

Bought with Joseph M Brown • NextHome Residential Realty

GET MORE INFORMATION





