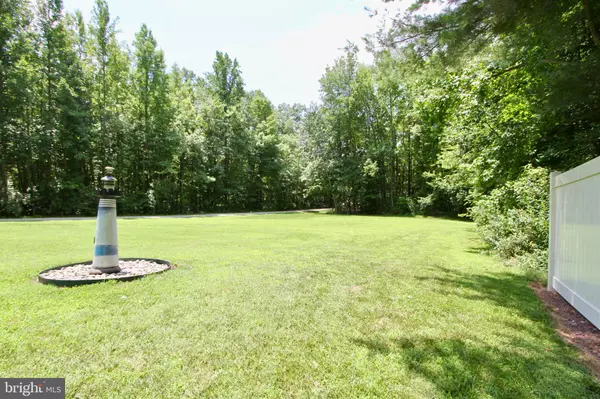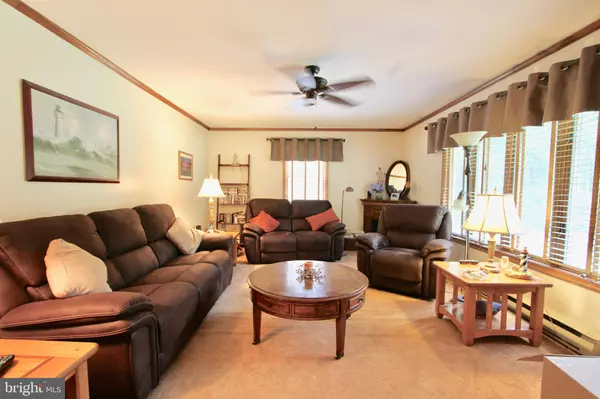$385,000
$385,000
For more information regarding the value of a property, please contact us for a free consultation.
701 JORDAN DR Clayton, DE 19938
3 Beds
2 Baths
1,456 SqFt
Key Details
Sold Price $385,000
Property Type Single Family Home
Sub Type Detached
Listing Status Sold
Purchase Type For Sale
Square Footage 1,456 sqft
Price per Sqft $264
Subdivision Twin Eagle Farms
MLS Listing ID DEKT2000842
Sold Date 08/20/21
Style Ranch/Rambler
Bedrooms 3
Full Baths 2
HOA Y/N N
Abv Grd Liv Area 1,456
Originating Board BRIGHT
Year Built 1994
Annual Tax Amount $1,033
Tax Year 2020
Lot Size 3.000 Acres
Acres 3.0
Lot Dimensions 1.00 x 0.00
Property Description
All offers are due to the listing agent by Friday at 7PM
WOW!!! Great ranch home is ready for a new owner. Setting on 3 acres and partly wooded. This home has been undated and nothing to do but move in!! The country kitchen has a breakfast bar, a large eating area and just outside is a beautiful deck with a sun setter awning. There is a spacious living room and three nice size bedrooms. One bedroom has a Murphy bed for guest or tuck it away for a roomy office. The 3rd bedroom is used as a man cave. A cheerful main bedroom has its own bath with a large shower or step out the doorway to a private hot tub.
The back yard sports an awesome screened gazebo for entertaining! There is a detached 2 car garage just before you enter the wooded area. Ride the trails and enjoy the rabbits, squirrels, birds and often a deer. This is a wonderland delight !!!!
Location
State DE
County Kent
Area Smyrna (30801)
Zoning AR
Rooms
Other Rooms Living Room, Primary Bedroom, Bedroom 2, Bedroom 3, Kitchen, Utility Room
Main Level Bedrooms 3
Interior
Interior Features Attic, Ceiling Fan(s), Combination Kitchen/Dining, Stall Shower, Tub Shower, WhirlPool/HotTub, Window Treatments
Hot Water Electric
Heating Baseboard - Electric
Cooling Central A/C
Flooring Partially Carpeted, Vinyl
Equipment Dishwasher, Dryer - Electric, Exhaust Fan, Oven/Range - Gas, Oven/Range - Electric, Range Hood, Refrigerator, Washer, Water Heater
Fireplace N
Appliance Dishwasher, Dryer - Electric, Exhaust Fan, Oven/Range - Gas, Oven/Range - Electric, Range Hood, Refrigerator, Washer, Water Heater
Heat Source Electric
Laundry Main Floor
Exterior
Exterior Feature Deck(s), Patio(s)
Parking Features Garage - Front Entry
Garage Spaces 2.0
Water Access N
Roof Type Architectural Shingle
Street Surface Access - On Grade,Black Top
Accessibility None
Porch Deck(s), Patio(s)
Total Parking Spaces 2
Garage Y
Building
Story 1
Foundation Block
Sewer Gravity Sept Fld
Water Well
Architectural Style Ranch/Rambler
Level or Stories 1
Additional Building Above Grade, Below Grade
Structure Type Dry Wall
New Construction N
Schools
School District Smyrna
Others
Senior Community No
Tax ID KH-00-01600-02-1401-000
Ownership Fee Simple
SqFt Source Assessor
Acceptable Financing Cash, Conventional, FHA
Listing Terms Cash, Conventional, FHA
Financing Cash,Conventional,FHA
Special Listing Condition Standard
Read Less
Want to know what your home might be worth? Contact us for a FREE valuation!

Our team is ready to help you sell your home for the highest possible price ASAP

Bought with Ashley Simmons • RE/MAX Premier Properties

GET MORE INFORMATION





