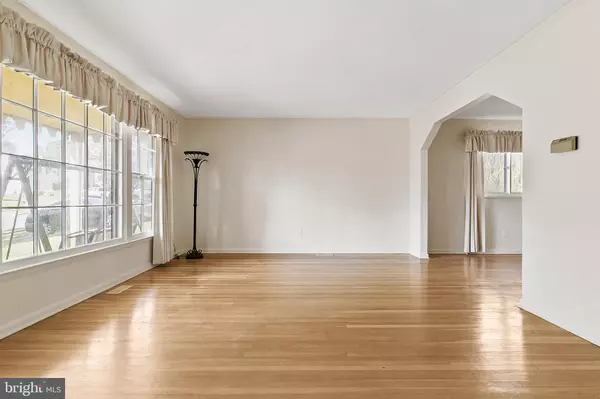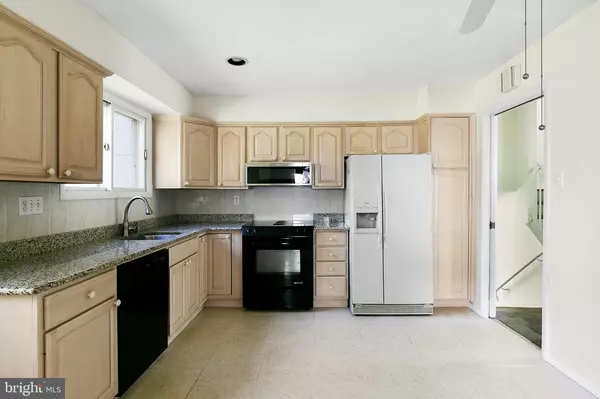$340,000
$339,900
For more information regarding the value of a property, please contact us for a free consultation.
23 CLEMSON RD Cherry Hill, NJ 08034
4 Beds
3 Baths
2,186 SqFt
Key Details
Sold Price $340,000
Property Type Single Family Home
Sub Type Detached
Listing Status Sold
Purchase Type For Sale
Square Footage 2,186 sqft
Price per Sqft $155
Subdivision Brandywoods
MLS Listing ID NJCD405402
Sold Date 12/09/20
Style Contemporary,Split Level
Bedrooms 4
Full Baths 2
Half Baths 1
HOA Y/N N
Abv Grd Liv Area 2,186
Originating Board BRIGHT
Year Built 1965
Annual Tax Amount $8,226
Tax Year 2020
Lot Size 8,050 Sqft
Acres 0.18
Property Description
The sellers would like to tell you a little about their home. Come see this lovely, fully updated, split level home, just in time for you to enjoy the holidays. Eat in kitchen with 3 light zones, multiple granite countertops, granite countertop bar for kitchen and dining areas, Italian silk stone kitchen floor, and updated appliances. Family room has a wet bar, brick wood burning fireplace, just installed new carpet, and sliding doors to large fully fenced backyard with 2 patios, hot jetted tub for 6, and 2 flower and vegetable gardens. Walk on beautiful hardwood floors in all other rooms, lots of natural sunlight. 4 bedrooms upstairs with double closets, and one office or 5th bedroom downstairs next to updated powder room (marble floor). 2 more full bathrooms are also fully updated and equiped with Dreamline frameless glass enclosures; all bathrooms are designed for use without caulking ever. 10 year battery free smoke and monoxide detectors to 10.2030. 2 driweways and one attached car garage. Spacious unfinished basement comprising laundry and heavy duty shelving; finish as you envision, use it as a huge storage room or as a racetrack for your kids. Master bedroom has a double closet for him and 2 double closets for her; it has also a dedicated makeup space for her. Just painted, 3 years old heater and central air on warranty for 7 more years, new downdraft Jenn-Air range installed 2 years ago (ceramic glass cooktop), and new over the range microwave just installed. Split level house design eases at least twice the load on your knees and reduces risk of accidents especially for kids when compared with colonial's full span staircases; it also does not have eye sore structural columns within living space. Minutes from playground, shopping, Rt.295, NJ turnpike, Philadelphia. Proximity infrastructure is incredible.
Location
State NJ
County Camden
Area Cherry Hill Twp (20409)
Zoning RES
Rooms
Other Rooms Living Room, Dining Room, Primary Bedroom, Bedroom 2, Bedroom 3, Kitchen, Family Room, Bedroom 1, Other, Attic
Basement Partial, Unfinished
Interior
Interior Features Kitchen - Eat-In
Hot Water Natural Gas
Heating Forced Air
Cooling Central A/C
Flooring Wood, Fully Carpeted, Tile/Brick
Fireplaces Number 1
Fireplace Y
Heat Source Natural Gas
Laundry Basement
Exterior
Exterior Feature Patio(s), Porch(es)
Parking Features Inside Access, Garage Door Opener
Garage Spaces 1.0
Water Access N
Accessibility None
Porch Patio(s), Porch(es)
Attached Garage 1
Total Parking Spaces 1
Garage Y
Building
Lot Description Front Yard, Rear Yard, SideYard(s)
Story 3
Sewer Public Sewer
Water Public
Architectural Style Contemporary, Split Level
Level or Stories 3
Additional Building Above Grade
New Construction N
Schools
School District Cherry Hill Township Public Schools
Others
Senior Community No
Tax ID 09-00338 24-00027
Ownership Fee Simple
SqFt Source Estimated
Acceptable Financing Conventional, VA, FHA 203(b)
Listing Terms Conventional, VA, FHA 203(b)
Financing Conventional,VA,FHA 203(b)
Special Listing Condition Standard
Read Less
Want to know what your home might be worth? Contact us for a FREE valuation!

Our team is ready to help you sell your home for the highest possible price ASAP

Bought with Nikunj N Shah • Long & Foster Real Estate, Inc.

GET MORE INFORMATION





