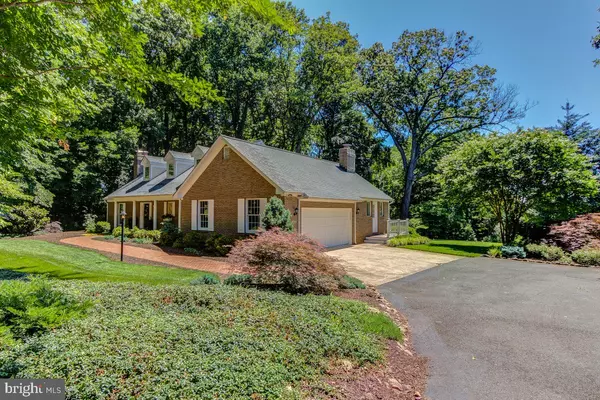$925,000
$850,000
8.8%For more information regarding the value of a property, please contact us for a free consultation.
3827 DELASHMUTT DR Haymarket, VA 20169
3 Beds
3 Baths
3,703 SqFt
Key Details
Sold Price $925,000
Property Type Single Family Home
Sub Type Detached
Listing Status Sold
Purchase Type For Sale
Square Footage 3,703 sqft
Price per Sqft $249
Subdivision Evergreen Farm
MLS Listing ID VAPW2001190
Sold Date 07/30/21
Style Cape Cod
Bedrooms 3
Full Baths 2
Half Baths 1
HOA Fees $4/ann
HOA Y/N Y
Abv Grd Liv Area 2,791
Originating Board BRIGHT
Year Built 1984
Annual Tax Amount $7,289
Tax Year 2020
Lot Size 2.630 Acres
Acres 2.63
Property Description
Incredible Opportunity! Stunning Custom Cape Cod with Main Floor Master on 2.70 acres in Evergreen Farm. Private Lot adjacent to Evergreen Golf Course. Incredible Views from Every Window. Gleaming Hardwood Floors throughout! Main Floor Primary Bedroom with Remodeled Bath, Kitchen Beautifully Remodeled with Corian Counters and Stainless GE Monogram Appliances, Elegant Living Room and Dining Room open to Screened in Porch. Eat In Kitchen Opens to the Family Room. Gas Fireplace in Family Room and a Wood Burning Fireplace in the Living Room. Screened In Porch and Two Decks are great for entertaining! Completely Private Backyard. On the Upper Level 2 Bedrooms plus Sitting Room which could be turned into a 3rd Upper Bedroom. Remodeled Upper Hall Bath with Two Vanities with Quartz Countertops. Large Walk in Closets and Also Walk In Attic Storage. Lower Level Recreation Room with New Carpet, Gym with Walk Up Stairs to Backyard, Giant Workshop with additional Storage Room. Screened In Porch and Two Decks are great for entertaining! Completely Private Backyard. Newer Anderson windows throughout. New Brick walkways.
Meticulously Maintained Home is Move in Ready for New Owners. Great School Pyramid with Battlefield HS. Low HOA of $ 50 annually. You will not be disappointed, this home is a gem.
DEADLINE FOR OFFERS IS SUNDAY AT 6PM. NO SHOWINGS AFTER SUNDAY AT 5PM.
Location
State VA
County Prince William
Zoning A1
Rooms
Other Rooms Living Room, Dining Room, Primary Bedroom, Sitting Room, Bedroom 2, Bedroom 3, Kitchen, Family Room, Exercise Room, Laundry, Recreation Room, Workshop, Bathroom 2, Primary Bathroom
Basement Connecting Stairway, Fully Finished, Walkout Stairs, Workshop
Main Level Bedrooms 1
Interior
Hot Water Electric
Heating Zoned, Heat Pump - Oil BackUp
Cooling Central A/C, Ceiling Fan(s)
Flooring Hardwood
Fireplaces Number 2
Equipment Built-In Microwave, Dishwasher, Dryer, Oven/Range - Electric, Refrigerator, Stainless Steel Appliances, Washer, Water Heater
Fireplace Y
Window Features Vinyl Clad,Double Hung
Appliance Built-In Microwave, Dishwasher, Dryer, Oven/Range - Electric, Refrigerator, Stainless Steel Appliances, Washer, Water Heater
Heat Source Oil
Laundry Main Floor
Exterior
Garage Garage Door Opener, Additional Storage Area, Garage - Side Entry
Garage Spaces 2.0
Utilities Available Electric Available, Other, Propane
Waterfront N
Water Access N
View Golf Course, Garden/Lawn, Trees/Woods
Roof Type Architectural Shingle
Accessibility None
Attached Garage 2
Total Parking Spaces 2
Garage Y
Building
Lot Description Backs to Trees, Front Yard, Partly Wooded
Story 3
Sewer Gravity Sept Fld
Water Public
Architectural Style Cape Cod
Level or Stories 3
Additional Building Above Grade, Below Grade
New Construction N
Schools
Elementary Schools Gravely
Middle Schools Ronald Wilson Regan
High Schools Battlefield
School District Prince William County Public Schools
Others
Senior Community No
Tax ID 7200-12-7504
Ownership Fee Simple
SqFt Source Assessor
Acceptable Financing Cash, Conventional, VA
Listing Terms Cash, Conventional, VA
Financing Cash,Conventional,VA
Special Listing Condition Standard
Read Less
Want to know what your home might be worth? Contact us for a FREE valuation!

Our team is ready to help you sell your home for the highest possible price ASAP

Bought with Frances V Irizarry • Avery-Hess, REALTORS

GET MORE INFORMATION





