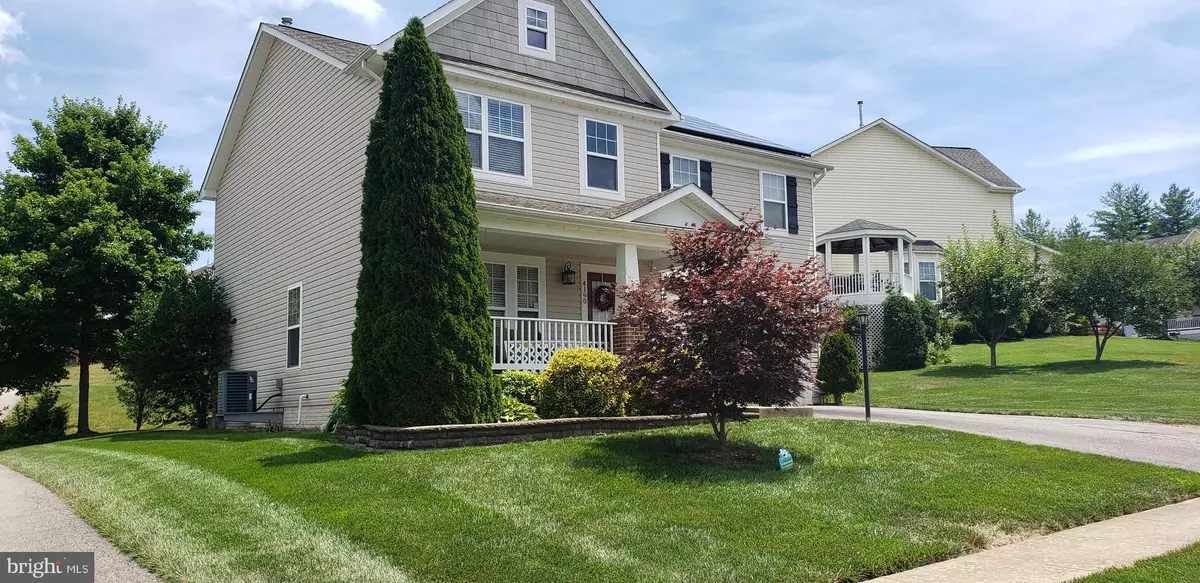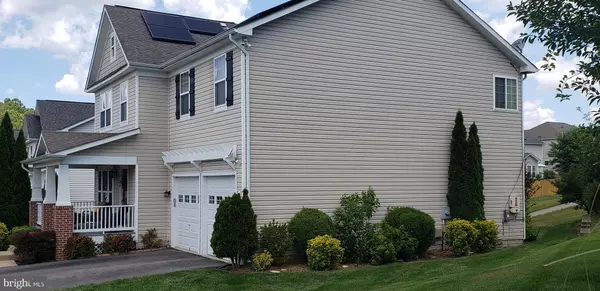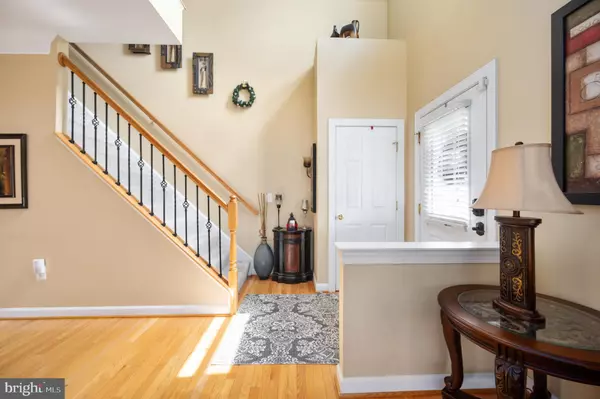$575,000
$540,000
6.5%For more information regarding the value of a property, please contact us for a free consultation.
4190 AGENCY LOOP Triangle, VA 22172
5 Beds
4 Baths
3,370 SqFt
Key Details
Sold Price $575,000
Property Type Single Family Home
Sub Type Detached
Listing Status Sold
Purchase Type For Sale
Square Footage 3,370 sqft
Price per Sqft $170
Subdivision Garrison Woods
MLS Listing ID VAPW2001616
Sold Date 07/22/21
Style Colonial
Bedrooms 5
Full Baths 3
Half Baths 1
HOA Fees $56/qua
HOA Y/N Y
Abv Grd Liv Area 2,670
Originating Board BRIGHT
Year Built 2007
Annual Tax Amount $5,183
Tax Year 2020
Lot Size 7,876 Sqft
Acres 0.18
Property Description
Welcome to 4190 Agency Loop! This Hidden Gem is 1.5 Miles away from The Marine Corps Base Quantico Main Gate. This sun filled opened & well maintained Colonial single-family home features 5 BR/3.5 BA with Three Fully Finished Levels has it All! As you enter the main level, Hardwood Floors awaits you throughout with a Living Room and Dining Room Combo with crown molding and an upgraded Powder room. Step into your gourmet kitchen, outfitted with recess lighting, upgraded appliances, granite countertops, Tile Backsplash, Pantry, Breakfast area and is Open to the Family Room with a cozy fireplace. Off the Kitchen you will find a large Deck for all your Grilling needs.
Heading to the Upper level, the stairs are upgraded with iron spindles and your 4 oversize bedrooms. Your oversize Owners Suite features tray ceiling, his and hers closet, a full bathroom with dual sink with upgraded mirrors, soaking tub and upgraded frameless Shower, three additional spacious bedrooms with walk-in Closets are located on the upper level with a full upgraded Hall bathroom. The best part is, the Laundry room with folding table, 2 storage cabinets and Washer/Dryer unit are located on the upper level.
Friends and Family coming to visit? no worries!! On the Lower lever you will find a full bedroom, a full bathroom, a living area, and a built in Bar that comes with the Refrigerator for entertainment. Two additional bonus rooms on the lower level which can be used as an office/Recreation space.
This home has an Underground sprinkler System, SOLAR PANELS and a view of the Tot Lot. Brand New water heater replaced in 2021.
This beautiful established community is conveniently located just 1.5 miles from I-95 and Rt 1, 1.5 miles to MCB Quantico and 234 commuter Lot, HOV Lanes to DC, Pentagon & Fredericksburg. You can also hop on the OmniRide Bus which takes you directly to the Pentagon and DC. Nearby Shopping, Schools, Library, Restaurants, and more! This home isn't going to last! Schedule your showing before it's gone. WELCOME HOME!
Location
State VA
County Prince William
Zoning R4
Rooms
Other Rooms Living Room, Dining Room, Bedroom 2, Bedroom 3, Bedroom 4, Kitchen, Family Room, Den, Foyer, Bedroom 1, Laundry, Office, Bathroom 1, Bathroom 2, Bonus Room, Half Bath
Basement Daylight, Full, Fully Finished, Heated, Outside Entrance, Sump Pump, Walkout Stairs, Connecting Stairway, Improved, Interior Access, Rear Entrance
Interior
Interior Features Carpet, Chair Railings, Combination Dining/Living, Crown Moldings, Family Room Off Kitchen, Floor Plan - Open, Kitchen - Island, Kitchen - Table Space, Kitchen - Gourmet, Pantry, Recessed Lighting, Soaking Tub, Sprinkler System, Store/Office, Tub Shower, Walk-in Closet(s), Wet/Dry Bar, Window Treatments, Wood Floors
Hot Water Natural Gas
Heating Hot Water
Cooling Central A/C, Programmable Thermostat
Flooring Hardwood, Carpet, Ceramic Tile
Fireplaces Number 1
Fireplaces Type Electric, Mantel(s)
Equipment Dishwasher, Disposal, Dryer, Energy Efficient Appliances, Exhaust Fan, Extra Refrigerator/Freezer, Icemaker, Oven - Self Cleaning, Oven/Range - Gas, Refrigerator, Washer, Water Heater, Water Heater - High-Efficiency, Built-In Microwave
Furnishings No
Fireplace Y
Window Features Double Pane,Screens
Appliance Dishwasher, Disposal, Dryer, Energy Efficient Appliances, Exhaust Fan, Extra Refrigerator/Freezer, Icemaker, Oven - Self Cleaning, Oven/Range - Gas, Refrigerator, Washer, Water Heater, Water Heater - High-Efficiency, Built-In Microwave
Heat Source Natural Gas
Laundry Dryer In Unit, Hookup, Upper Floor, Washer In Unit
Exterior
Exterior Feature Deck(s), Patio(s), Porch(es), Roof
Parking Features Garage - Front Entry, Garage Door Opener, Inside Access
Garage Spaces 6.0
Utilities Available Cable TV Available, Electric Available, Natural Gas Available, Sewer Available, Water Available, Phone Available
Amenities Available Tot Lots/Playground
Water Access N
Roof Type Architectural Shingle
Accessibility 2+ Access Exits
Porch Deck(s), Patio(s), Porch(es), Roof
Attached Garage 2
Total Parking Spaces 6
Garage Y
Building
Lot Description Backs - Open Common Area, Landscaping, Level, PUD
Story 3
Sewer Public Sewer, Public Septic
Water Public
Architectural Style Colonial
Level or Stories 3
Additional Building Above Grade, Below Grade
Structure Type Dry Wall,Tray Ceilings,2 Story Ceilings
New Construction N
Schools
Elementary Schools Triangle
Middle Schools Graham Park
High Schools Forest Park
School District Prince William County Public Schools
Others
Pets Allowed Y
HOA Fee Include Management,Snow Removal,Trash,Common Area Maintenance
Senior Community No
Tax ID 8188-56-2449
Ownership Fee Simple
SqFt Source Assessor
Security Features Carbon Monoxide Detector(s),Main Entrance Lock,Monitored
Acceptable Financing Cash, Conventional, FHA, VA
Horse Property N
Listing Terms Cash, Conventional, FHA, VA
Financing Cash,Conventional,FHA,VA
Special Listing Condition Standard
Pets Allowed Dogs OK, Cats OK
Read Less
Want to know what your home might be worth? Contact us for a FREE valuation!

Our team is ready to help you sell your home for the highest possible price ASAP

Bought with Mohammad Omair Ashraf • Keller Williams Chantilly Ventures, LLC
GET MORE INFORMATION





