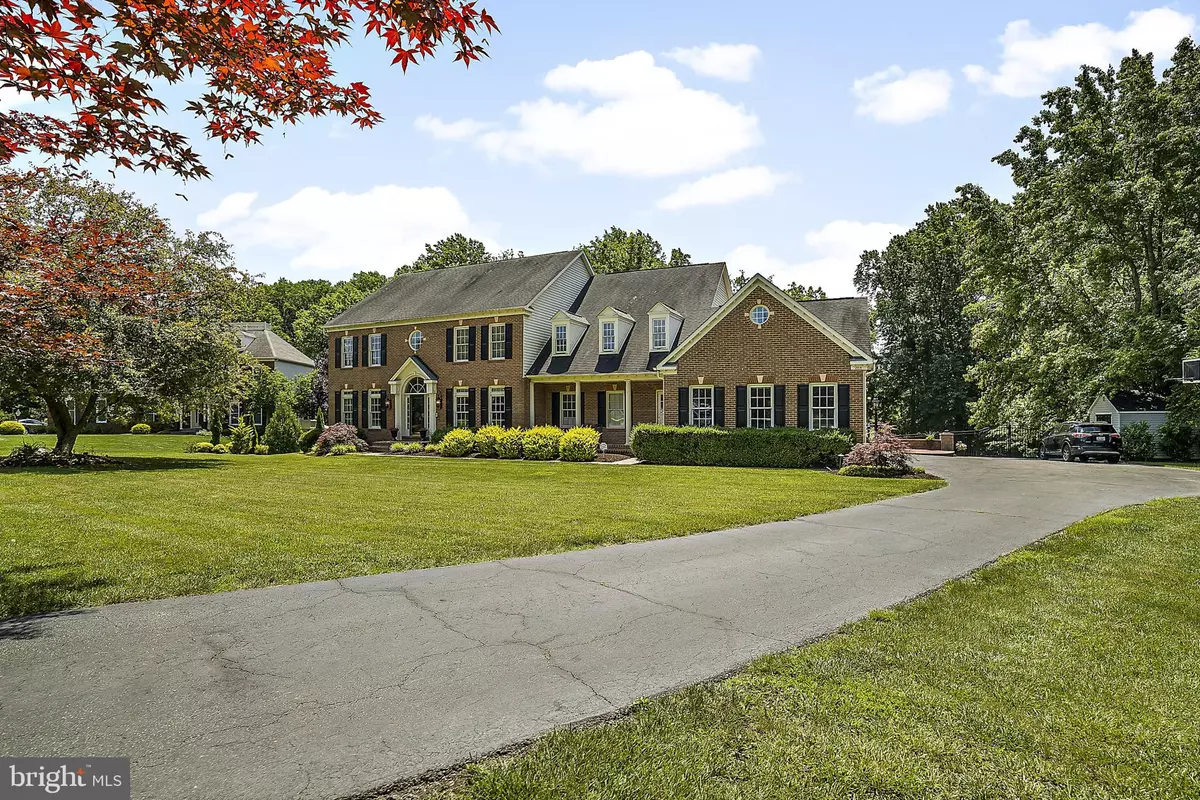$1,176,000
$1,099,000
7.0%For more information regarding the value of a property, please contact us for a free consultation.
2715 BRADBURY CT Davidsonville, MD 21035
5 Beds
6 Baths
6,222 SqFt
Key Details
Sold Price $1,176,000
Property Type Single Family Home
Sub Type Detached
Listing Status Sold
Purchase Type For Sale
Square Footage 6,222 sqft
Price per Sqft $189
Subdivision Wynnewood
MLS Listing ID MDAA470252
Sold Date 08/09/21
Style Colonial
Bedrooms 5
Full Baths 5
Half Baths 1
HOA Fees $41/ann
HOA Y/N Y
Abv Grd Liv Area 4,422
Originating Board BRIGHT
Year Built 1996
Annual Tax Amount $9,854
Tax Year 2020
Lot Size 0.927 Acres
Acres 0.93
Property Sub-Type Detached
Property Description
This incredible estate with over 6,000 sq. ft. of living space fits your family perfectly. With five en-suite bathrooms, everyone gets their own space and privacy to get ready for the day. Enjoy cooking up any meal in this incredibly redone kitchen with several high end appliances and added TV and gas fireplace. You will love entertaining this summer on the huge maintenance-free deck as you watch the friends and kids splash in the pool. If just a relaxing evening after work, throw the ball for your dogs in the fully fenced backyard. This private cul-de-sac setting backs to woods and allows you to unwind in peace and quiet. As the weather turns, you can step inside, catch up with friends around the bar, or get cozy with the family on the fully finished lower level.
Location
State MD
County Anne Arundel
Zoning RA
Direction Northwest
Rooms
Basement Full, Fully Finished, Heated, Improved, Sump Pump, Walkout Level, Windows
Interior
Interior Features Bar, Carpet, Ceiling Fan(s), Chair Railings, Combination Kitchen/Living, Crown Moldings, Family Room Off Kitchen, Floor Plan - Open, Formal/Separate Dining Room, Intercom, Kitchen - Gourmet, Kitchen - Island, Pantry, Recessed Lighting, Upgraded Countertops, Water Treat System, Window Treatments, Wood Floors
Hot Water Propane
Heating Forced Air
Cooling Central A/C, Ceiling Fan(s)
Flooring Hardwood, Carpet, Tile/Brick
Fireplaces Number 2
Fireplaces Type Fireplace - Glass Doors, Gas/Propane
Equipment Cooktop, Dishwasher, Disposal, Dryer, Exhaust Fan, Intercom, Microwave, Oven - Wall, Oven - Double, Refrigerator, Stainless Steel Appliances, Stove, Washer, Water Conditioner - Owned
Furnishings No
Fireplace Y
Window Features Double Pane,Screens
Appliance Cooktop, Dishwasher, Disposal, Dryer, Exhaust Fan, Intercom, Microwave, Oven - Wall, Oven - Double, Refrigerator, Stainless Steel Appliances, Stove, Washer, Water Conditioner - Owned
Heat Source Propane - Owned
Exterior
Exterior Feature Deck(s), Patio(s)
Parking Features Garage - Side Entry, Additional Storage Area, Oversized
Garage Spaces 9.0
Fence Rear, Fully
Pool Concrete, Fenced, Heated, In Ground
Utilities Available Propane, Under Ground
Water Access N
View Trees/Woods
Roof Type Shingle
Accessibility None
Porch Deck(s), Patio(s)
Attached Garage 3
Total Parking Spaces 9
Garage Y
Building
Story 3
Sewer Community Septic Tank, Private Septic Tank
Water Well
Architectural Style Colonial
Level or Stories 3
Additional Building Above Grade, Below Grade
Structure Type Dry Wall,9'+ Ceilings
New Construction N
Schools
School District Anne Arundel County Public Schools
Others
Pets Allowed Y
HOA Fee Include Common Area Maintenance,Reserve Funds
Senior Community No
Tax ID 020192290089093
Ownership Fee Simple
SqFt Source Assessor
Security Features Intercom,Security System,Smoke Detector
Acceptable Financing Cash, Conventional, VA
Horse Property N
Listing Terms Cash, Conventional, VA
Financing Cash,Conventional,VA
Special Listing Condition Standard
Pets Allowed No Pet Restrictions
Read Less
Want to know what your home might be worth? Contact us for a FREE valuation!

Our team is ready to help you sell your home for the highest possible price ASAP

Bought with Joan V Carmichael • CENTURY 21 New Millennium
GET MORE INFORMATION





