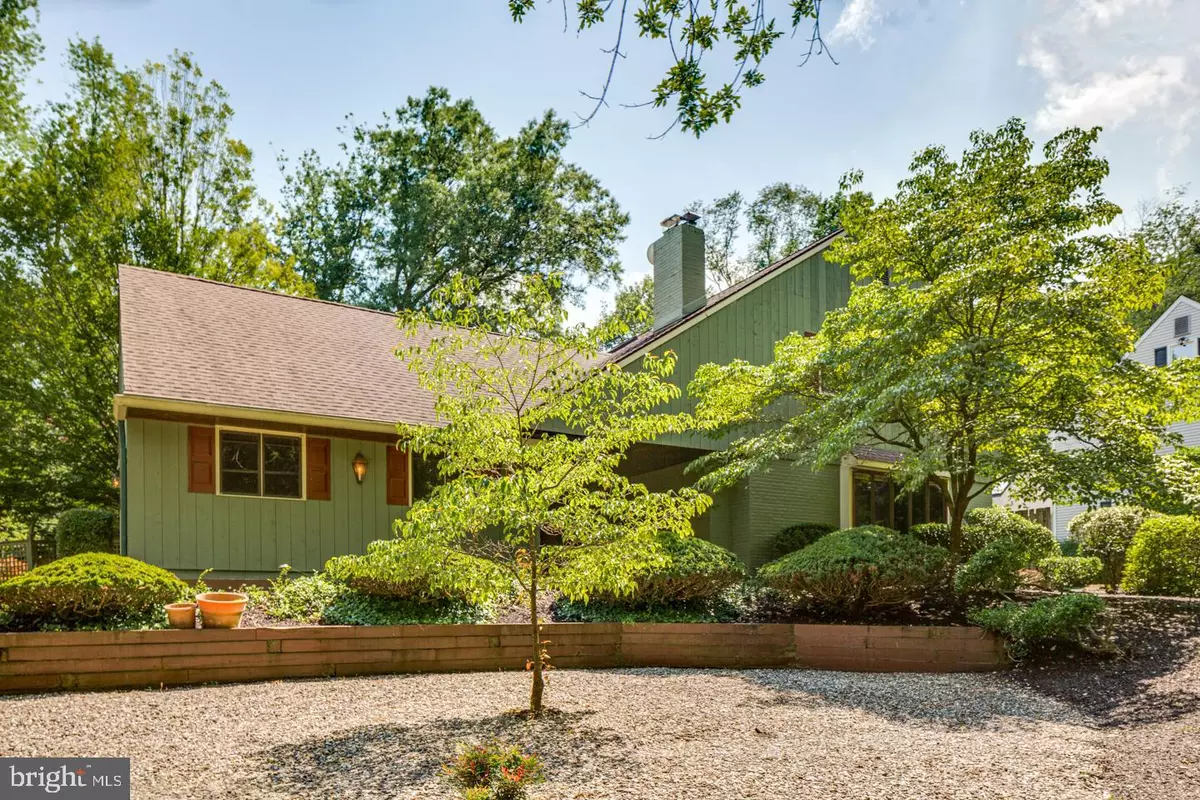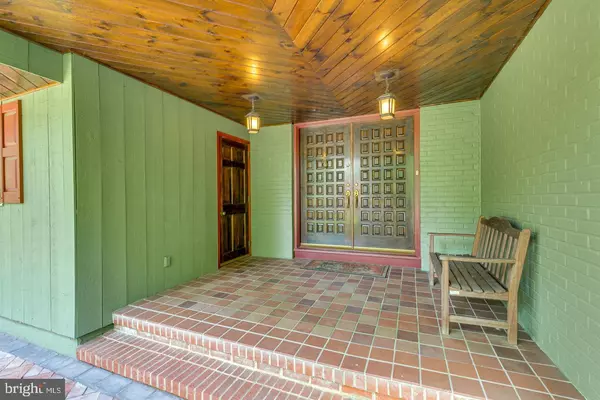$610,000
$600,000
1.7%For more information regarding the value of a property, please contact us for a free consultation.
8 THACKERY LN Cherry Hill, NJ 08003
4 Beds
3 Baths
3,147 SqFt
Key Details
Sold Price $610,000
Property Type Single Family Home
Sub Type Detached
Listing Status Sold
Purchase Type For Sale
Square Footage 3,147 sqft
Price per Sqft $193
Subdivision Fox Hollow
MLS Listing ID NJCD2000600
Sold Date 08/12/21
Style Traditional
Bedrooms 4
Full Baths 2
Half Baths 1
HOA Y/N N
Abv Grd Liv Area 3,147
Originating Board BRIGHT
Year Built 1967
Annual Tax Amount $15,223
Tax Year 2020
Lot Size 0.316 Acres
Acres 0.32
Lot Dimensions 79.00 x 174.00
Property Description
This truly special home on the East side of Cherry Hill in the beautiful gas light section of Fox Hollow is ready for new owners. Thackery Lane is a beautiful quiet tree lined street. The entire property is professionally landscaped. This is quite the impressive entrance with the long brick walkway, side turned garage, wood trimmed ceiling porch entrance, and impressive double doors. The view from the foyer looking out the front door is so lovely. This 3147 square foot home is larger than most in the neighborhood and was custom built by Lenny with a good layout and wonderful details throughout the home. Solid wood chestnut stained paneled doors throughout, large ceiling beams and beautiful crown molding and millwork are classic features that indicates the quality construction and finishes of this home. There are beautiful refinished hardwood floors. A large foyer and a sitting room welcome you to the home. The spacious living room features a stunning fireplace wall with cool hidden storage and a grand box bay window offers a fantastic view overlooking the beautiful grounds. The great room is perfect with a white washed brick gas fireplace and an addition with a wall of windows that makes the room truly a great room. It is filled with natural light. This room is simply spectacular. The light and bright kitchen is charming and the heart of the home. It is a true eat in kitchen with beautiful cabinets and an kitchen island. There is a laundry room off the kitchen with a door to the yard. The dining room is off the kitchen and offers plenty of space for large gatherings. The primary bedroom is large and there are multiple closets and a separate sitting area. The baths are spacious, nicely updated and feature wainscoting. The finished basement is large and would be a great game room, playroom or teen hangout. The basement has 2 separate storage rooms as well. The backyard features an expansive brick patio and is wonderful for entertaining family and friends. 2 zone HVAC with 1 zone new in 2020 for efficient heating and cooling. Pella windows with blinds inside many of the windows. Room sizes are available in separate PDF. Fox Hollow has a neighborhood swim club and close to schools, restaurants, shopping, and houses of worship. Easy commute to Philadelphia and the shore.
Location
State NJ
County Camden
Area Cherry Hill Twp (20409)
Zoning R
Rooms
Basement Fully Finished
Interior
Interior Features Attic, Built-Ins, Ceiling Fan(s), Wood Floors, Window Treatments
Hot Water Natural Gas
Heating Forced Air
Cooling Central A/C, Ceiling Fan(s)
Fireplaces Number 2
Fireplace Y
Heat Source Natural Gas
Laundry Main Floor
Exterior
Parking Features Garage - Side Entry
Garage Spaces 2.0
Water Access N
Accessibility None
Attached Garage 2
Total Parking Spaces 2
Garage Y
Building
Story 3
Sewer Public Sewer
Water Public
Architectural Style Traditional
Level or Stories 3
Additional Building Above Grade, Below Grade
New Construction N
Schools
Elementary Schools Richard Stockton
Middle Schools Beck
High Schools Cherry Hill High - East
School District Cherry Hill Township Public Schools
Others
Senior Community No
Tax ID 09-00518 07-00004
Ownership Fee Simple
SqFt Source Assessor
Acceptable Financing Cash, Conventional, FHA
Listing Terms Cash, Conventional, FHA
Financing Cash,Conventional,FHA
Special Listing Condition Standard
Read Less
Want to know what your home might be worth? Contact us for a FREE valuation!

Our team is ready to help you sell your home for the highest possible price ASAP

Bought with Devin Hawthorne • Keller Williams Philadelphia
GET MORE INFORMATION





