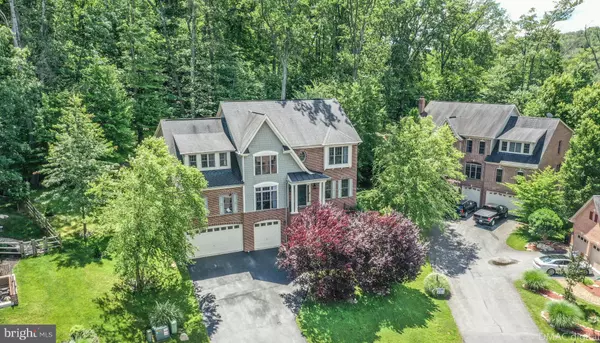$820,000
$810,000
1.2%For more information regarding the value of a property, please contact us for a free consultation.
6720 BOX TURTLE CT New Market, MD 21774
6 Beds
6 Baths
5,493 SqFt
Key Details
Sold Price $820,000
Property Type Single Family Home
Sub Type Detached
Listing Status Sold
Purchase Type For Sale
Square Footage 5,493 sqft
Price per Sqft $149
Subdivision Aspen
MLS Listing ID MDFR283234
Sold Date 07/23/21
Style Colonial
Bedrooms 6
Full Baths 5
Half Baths 1
HOA Fees $169/ann
HOA Y/N Y
Abv Grd Liv Area 3,581
Originating Board BRIGHT
Year Built 2008
Annual Tax Amount $7,255
Tax Year 2021
Lot Size 10,547 Sqft
Acres 0.24
Property Description
Luxury at its finest! Located at the end of a cul-de-sac in the sought-after Aspen neighborhood in Lake Linganore, this 4-level immaculately appointed home boasts 6 bedrooms, 5.5 baths, and a 3 car garage. Spacious open floor plan on main level includes refinished hardwood floors in all rooms, dual-sided fireplace, light-filled sunroom, formal and informal living rooms, library, breakfast room, formal dining room and integrated speaker system. Luxury primary bedroom with huge walk-in closet and beautiful bathroom. 5 bedrooms in total on the second floor with Jack and Jill bathroom between bedrooms 3 and 4 and an additional hall bath for the other bedrooms. Finished attic-level suite for guests, au-pair, or additional family members, with full bath, bedroom and private living room. Fully finished basement with rec room, full bath, exercise/play room & wet bar for entertaining. Gourmet kitchen includes new major appliances and a large walk-in pantry with french doors to backyard with stone patio, fire pit, and outdoor speakers. The property is on a quiet cul-de-sac - privacy to unwind at the end of the day. Loads of space to entertain family and friends! Recent improvements include Ring alarm system with 2 flood lights/cameras and smart door bell. 2020, smart home features:2020, Ecobee thermostat (3) Main attic and master bedroom, Front Door lock, New HVAC 2021, New flooring (carpet ) 2020, New Whole House humidifier
Location
State MD
County Frederick
Zoning RESIDENTIAL
Rooms
Other Rooms Living Room, Dining Room, Primary Bedroom, Bedroom 2, Bedroom 3, Bedroom 4, Bedroom 5, Kitchen, Game Room, Family Room, Foyer, Bedroom 1, Study, Exercise Room, Laundry, Other, Storage Room, Utility Room, Attic
Basement Full
Interior
Interior Features Kitchen - Gourmet, Family Room Off Kitchen, Dining Area, Breakfast Area, Primary Bath(s), Built-Ins, Chair Railings, Upgraded Countertops, Crown Moldings, Wainscotting, Wet/Dry Bar, Wood Floors, Recessed Lighting, Floor Plan - Open
Hot Water 60+ Gallon Tank
Heating Forced Air, Heat Pump(s)
Cooling Central A/C
Fireplaces Number 1
Fireplaces Type Mantel(s)
Equipment Central Vacuum, Cooktop, Dishwasher, Disposal, Exhaust Fan, Icemaker, Microwave, Oven - Double, Oven - Wall, Oven/Range - Gas, Refrigerator, Freezer, Stove, Water Heater, Washer, Dryer
Fireplace Y
Window Features Insulated,Screens
Appliance Central Vacuum, Cooktop, Dishwasher, Disposal, Exhaust Fan, Icemaker, Microwave, Oven - Double, Oven - Wall, Oven/Range - Gas, Refrigerator, Freezer, Stove, Water Heater, Washer, Dryer
Heat Source Natural Gas
Exterior
Exterior Feature Patio(s)
Parking Features Garage Door Opener, Garage - Front Entry
Garage Spaces 3.0
Amenities Available Beach, Bike Trail, Jog/Walk Path, Lake, Pool - Outdoor, Tennis Courts, Tot Lots/Playground, Basketball Courts, Water/Lake Privileges, Boat Ramp, Common Grounds, Picnic Area, Recreational Center, Security, Soccer Field, Swimming Pool, Tennis - Indoor, Volleyball Courts
Water Access Y
Water Access Desc Boat - Electric Motor Only,Canoe/Kayak,Fishing Allowed,Swimming Allowed
Roof Type Asphalt
Street Surface Black Top,Paved
Accessibility None
Porch Patio(s)
Attached Garage 3
Total Parking Spaces 3
Garage Y
Building
Lot Description Backs to Trees
Story 4
Sewer Public Sewer
Water Public
Architectural Style Colonial
Level or Stories 4
Additional Building Above Grade, Below Grade
Structure Type 9'+ Ceilings,2 Story Ceilings,Dry Wall
New Construction N
Schools
Elementary Schools Deer Crossing
Middle Schools Oakdale
High Schools Oakdale
School District Frederick County Public Schools
Others
HOA Fee Include Common Area Maintenance,Snow Removal,Trash,Pool(s),Other,Reserve Funds
Senior Community No
Tax ID 1127525474
Ownership Fee Simple
SqFt Source Assessor
Security Features Electric Alarm,Fire Detection System,Monitored,Motion Detectors,Carbon Monoxide Detector(s),Smoke Detector,Security System
Horse Property N
Special Listing Condition Standard
Read Less
Want to know what your home might be worth? Contact us for a FREE valuation!

Our team is ready to help you sell your home for the highest possible price ASAP

Bought with Jessica N Sauls • Keller Williams Legacy West

GET MORE INFORMATION





