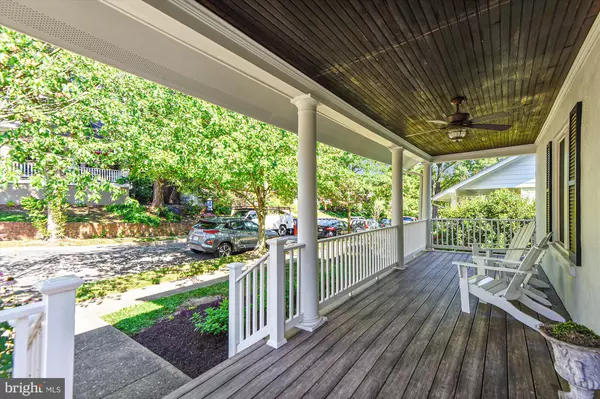$1,250,000
$1,285,000
2.7%For more information regarding the value of a property, please contact us for a free consultation.
601 JOHNSTON PL Alexandria, VA 22301
5 Beds
2 Baths
2,621 SqFt
Key Details
Sold Price $1,250,000
Property Type Single Family Home
Sub Type Detached
Listing Status Sold
Purchase Type For Sale
Square Footage 2,621 sqft
Price per Sqft $476
Subdivision Rosemont
MLS Listing ID VAAX247960
Sold Date 08/24/20
Style Bungalow
Bedrooms 5
Full Baths 2
HOA Y/N N
Abv Grd Liv Area 1,722
Originating Board BRIGHT
Year Built 1920
Annual Tax Amount $11,300
Tax Year 2020
Lot Size 4,982 Sqft
Acres 0.11
Property Description
An inviting 1920s Bungalow perfectly located on a corner lot in Rosemont, 601 Johnston Place beckons you home. Classic stucco finish and a welcoming front porch with southern exposure creates a comfortable and relaxing atmosphere, perfect for people watching or enjoying a gentle summer breeze with a glass of cold lemonade. Step through the gorgeous dark brown front door into the living room where guests are greeted warmly by the open space and wood burning fireplace, painted white brick and a simple mantle surround. To the left is a sitting area to settle into with your favorite book, backdropped by built-ins to house all your beloved classics. Towards the back of the home is the dining room, featuring chair railings and two-tone gray walls, wonderfully contrasted by the modern chandelier. The dining area opens to the long kitchen - sleek black soapstone countertops, classic subway tile backsplash, and farm sink enhance the contemporary feel of this 1920s home. The floating wooden shelves and clean white cabinetry offer excellent storage options. All appliances are stainless steel KitchenAid. The window over the sink, offering a clear view of the backyard, and the deck access just off the kitchen ensure you'll always be close to the party, even when you're hosting. The kitchen circles around to a central landing, opening to the living room and ascending to the upper level. Upstairs resides four of the five bedrooms - plenty of space for family and your at-home office. The full bathroom is complete with the original clawfoot tub. Most of the upper level has high ceilings, and the entire level maintains its original hardwood flooring and hardware accurate to the time period, as well as generous windows to let in natural light. Descend to the lower level through the dining room. The staircase has been widened and the original brick exposed. Downstairs, the exposed beams conceal lighting fixtures, offering character as well as a bright, open recreation room, excellent for entertaining and play-dates. A door to the backyard opens to a picnic area just below the wooden deck. The fifth bedroom and another full bath with tub are tucked behind a barn door - ideal for in-laws seeking a peaceful retreat. The spacious laundry room provides exceptional storage. The entire lower level has radiant heat floors, which keep the whole home warm on chilly winter nights. The fully fenced backyard with overlooking deck is perfect for outdoor entertainment - birthday parties and barbecues alike. The picnic area and the grassy open space offer something for everyone. The detached one-car garage sits just on the other side of the fence, off a quiet alley, with more street parking at the front and sides of the home. With its proximity to Del Ray and Old Town, restaurants and shopping are never far away. Schools within walking distance, and access to I-395, the GW Parkway, and the Metro allow for easy commute or sightseeing travel.
Location
State VA
County Alexandria City
Zoning R 5
Direction East
Rooms
Other Rooms Living Room, Dining Room, Bedroom 2, Bedroom 3, Bedroom 4, Bedroom 5, Kitchen, Bedroom 1, Laundry, Recreation Room, Full Bath
Basement Connecting Stairway, Daylight, Partial, Full, Heated, Improved, Partially Finished, Rear Entrance, Shelving, Space For Rooms, Windows, Sump Pump
Interior
Interior Features Built-Ins, Chair Railings, Dining Area, Floor Plan - Traditional, Window Treatments, Wood Floors, Recessed Lighting, Curved Staircase, Exposed Beams, Kitchen - Gourmet, Tub Shower, Upgraded Countertops
Hot Water Natural Gas
Heating Hot Water, Radiator, Radiant
Cooling Central A/C, Whole House Fan
Flooring Hardwood, Concrete, Tile/Brick
Fireplaces Number 1
Fireplaces Type Mantel(s)
Equipment Dishwasher, Disposal, Dryer, Oven/Range - Electric, Built-In Microwave, Icemaker, Refrigerator, Stove, Stainless Steel Appliances, Washer
Furnishings No
Fireplace Y
Window Features Screens,Storm,Wood Frame
Appliance Dishwasher, Disposal, Dryer, Oven/Range - Electric, Built-In Microwave, Icemaker, Refrigerator, Stove, Stainless Steel Appliances, Washer
Heat Source Natural Gas
Laundry Has Laundry, Lower Floor
Exterior
Exterior Feature Deck(s), Porch(es), Patio(s)
Parking Features Garage - Front Entry, Garage Door Opener, Additional Storage Area
Garage Spaces 2.0
Fence Fully, Rear, Wood
Water Access N
View City
Roof Type Asphalt
Accessibility None
Porch Deck(s), Porch(es), Patio(s)
Total Parking Spaces 2
Garage Y
Building
Lot Description Corner
Story 3
Sewer Public Sewer
Water Public
Architectural Style Bungalow
Level or Stories 3
Additional Building Above Grade, Below Grade
Structure Type 9'+ Ceilings,High,Plaster Walls
New Construction N
Schools
Elementary Schools Naomi L. Brooks
Middle Schools George Washington
High Schools Alexandria City
School District Alexandria City Public Schools
Others
Senior Community No
Tax ID 053.03-02-09
Ownership Fee Simple
SqFt Source Assessor
Security Features Carbon Monoxide Detector(s),Smoke Detector
Horse Property N
Special Listing Condition Standard
Read Less
Want to know what your home might be worth? Contact us for a FREE valuation!

Our team is ready to help you sell your home for the highest possible price ASAP

Bought with Christine M Fischer • McEnearney Associates, Inc.

GET MORE INFORMATION





