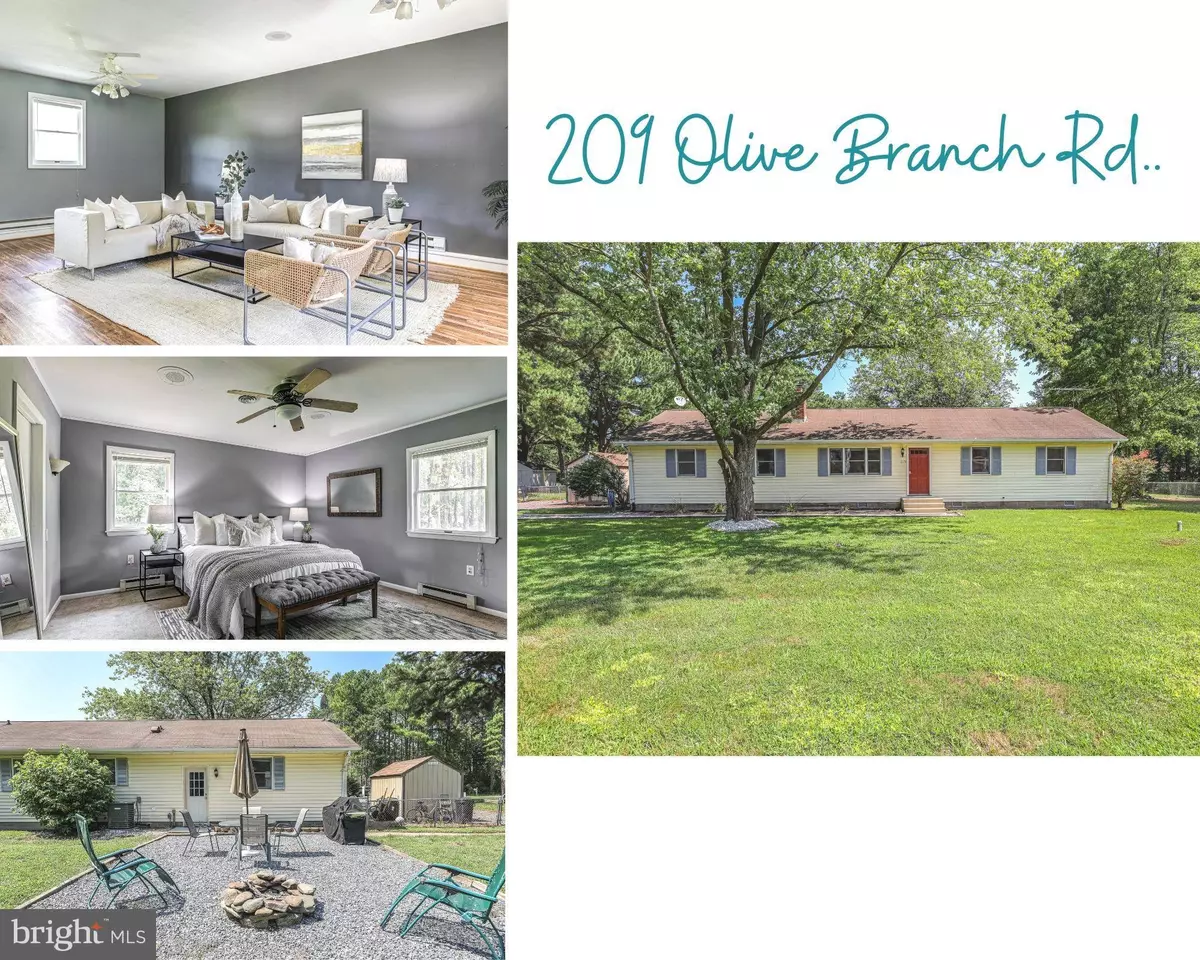$365,000
$359,000
1.7%For more information regarding the value of a property, please contact us for a free consultation.
209 OLIVE BRANCH RD Stevensville, MD 21666
3 Beds
2 Baths
1,904 SqFt
Key Details
Sold Price $365,000
Property Type Single Family Home
Sub Type Detached
Listing Status Sold
Purchase Type For Sale
Square Footage 1,904 sqft
Price per Sqft $191
Subdivision Romancoke On The Bay
MLS Listing ID MDQA2000806
Sold Date 11/10/21
Style Ranch/Rambler
Bedrooms 3
Full Baths 2
HOA Fees $6/ann
HOA Y/N Y
Abv Grd Liv Area 1,904
Originating Board BRIGHT
Year Built 1977
Annual Tax Amount $2,524
Tax Year 2021
Lot Size 0.654 Acres
Acres 0.65
Property Description
Seller is offering $5,000 Closing Costs!
This is the LARGEST 1 Level Rancher under $400k in all of Queen Anne's County!!!
Welcome to 209 Olive Branch Rd. The single level living house you have been waiting for is ready for you to call home!! You will fall in love with all of the space inside and out - from the huge bonus room to the large fenced in backyard - this is Kent Island living. The brick wood burning fireplace in the living room is the focal point as soon as you walk in the door. The window/breakfast bar keeps the flow feeling open into the kitchen and dining area. There are 3 large bedrooms, including the primary with it's on private en suite with walk-in shower. There is a 2nd full bath in the hallway which has been updated. The bonus room is HUGE and would be the perfect homeschool room, man cave, office or all 3 - that's how big it is! Step outside to your fenced in backyard and enjoy the peaceful sounds of nature! The storage shed conveys and will be a great place to store your tractor and water toys. Yes, you are right around the corner from the Chesapeake & Eastern Bays, plus the Romancoke fishing pier. So, pack your kayaks, schedule your private showing and say YES to the address! It's time to make THE SHORE HOME.
Location
State MD
County Queen Annes
Zoning NC-20
Rooms
Other Rooms Living Room, Dining Room, Primary Bedroom, Bedroom 2, Bedroom 3, Kitchen, Family Room, Foyer, Laundry
Main Level Bedrooms 3
Interior
Interior Features Dining Area, Floor Plan - Traditional
Hot Water Electric
Heating Baseboard - Electric
Cooling Ceiling Fan(s), Central A/C
Fireplaces Number 1
Equipment Dishwasher, Dryer, Microwave, Oven/Range - Electric, Washer
Fireplace Y
Appliance Dishwasher, Dryer, Microwave, Oven/Range - Electric, Washer
Heat Source Electric
Exterior
Garage Spaces 4.0
Fence Rear
Amenities Available Boat Ramp, Common Grounds, Picnic Area, Pier/Dock, Water/Lake Privileges
Water Access Y
Roof Type Composite
Accessibility None
Total Parking Spaces 4
Garage N
Building
Story 1
Foundation Crawl Space
Sewer Public Sewer, Public Hook/Up Avail
Water Well
Architectural Style Ranch/Rambler
Level or Stories 1
Additional Building Above Grade, Below Grade
New Construction N
Schools
Elementary Schools Matapeake
Middle Schools Matapeake
High Schools Kent Island
School District Queen Anne'S County Public Schools
Others
HOA Fee Include Pier/Dock Maintenance
Senior Community No
Tax ID 1804041186
Ownership Fee Simple
SqFt Source Assessor
Special Listing Condition Standard
Read Less
Want to know what your home might be worth? Contact us for a FREE valuation!

Our team is ready to help you sell your home for the highest possible price ASAP

Bought with Joseph W Butcher • Long & Foster Real Estate, Inc.

GET MORE INFORMATION





