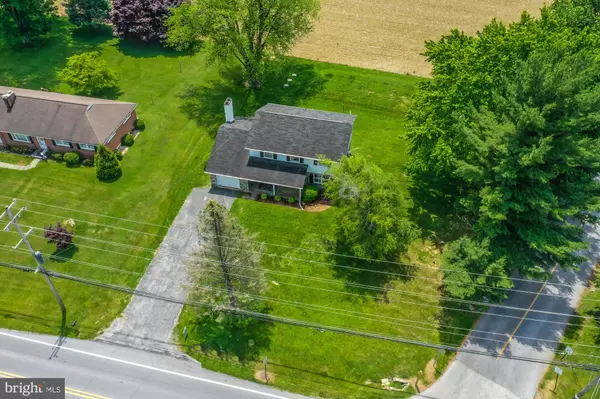$325,000
$325,000
For more information regarding the value of a property, please contact us for a free consultation.
492 W KINGS HWY Coatesville, PA 19320
4 Beds
3 Baths
2,112 SqFt
Key Details
Sold Price $325,000
Property Type Single Family Home
Sub Type Detached
Listing Status Sold
Purchase Type For Sale
Square Footage 2,112 sqft
Price per Sqft $153
Subdivision Hibernia Ridge
MLS Listing ID PACT538384
Sold Date 08/03/21
Style Colonial
Bedrooms 4
Full Baths 2
Half Baths 1
HOA Y/N N
Abv Grd Liv Area 2,112
Originating Board BRIGHT
Year Built 1970
Annual Tax Amount $5,586
Tax Year 2020
Lot Size 0.700 Acres
Acres 0.7
Lot Dimensions 0.00 x 0.00
Property Description
Charming home in Wagontown move in ready!! Four spacious Bedrooms, 2-1/2 Baths. Beautiful corner lot backing to wonderful views of Chester Countys rolling farmlands, backs up to 72 acres of farmland. Kitchen has ceramic tile flooring, Family Room has carpet, remaining rooms have hardwood floors throughout. Formal Dining Room with chair rail, Family Room is off the Kitchen with a wood burning stone fireplace, and a large Living Room with oversized picture windows to enjoy the views. The powder room is on the main level. Upstairs are four well sized bedrooms and two full bathrooms. Septic was replaced in 2019, most rooms have recessed lighting with dimmers and ceiling fans, all new thermostats have been added. A one car attached garage with inside access to main level in addition to a side door that leads to the front porch. Welcome Home!!
Location
State PA
County Chester
Area West Caln Twp (10328)
Zoning R1
Rooms
Other Rooms Living Room, Dining Room, Primary Bedroom, Bedroom 2, Bedroom 3, Bedroom 4, Kitchen, Family Room, Primary Bathroom, Full Bath, Half Bath
Basement Full
Interior
Interior Features Carpet, Ceiling Fan(s), Chair Railings, Formal/Separate Dining Room, Kitchen - Eat-In, Recessed Lighting, Stall Shower, Tub Shower, Walk-in Closet(s), Wood Floors
Hot Water Electric
Heating Baseboard - Electric
Cooling None
Flooring Hardwood, Tile/Brick, Carpet
Fireplaces Number 1
Fireplaces Type Mantel(s), Stone, Wood
Equipment Built-In Microwave, Built-In Range, Cooktop, Exhaust Fan
Furnishings No
Fireplace Y
Window Features Bay/Bow
Appliance Built-In Microwave, Built-In Range, Cooktop, Exhaust Fan
Heat Source Electric
Laundry Basement, Hookup
Exterior
Parking Features Garage Door Opener, Garage - Front Entry, Inside Access
Garage Spaces 7.0
Utilities Available Electric Available, Cable TV
Water Access N
View Garden/Lawn, Valley, Scenic Vista
Roof Type Pitched,Shingle
Accessibility None
Attached Garage 1
Total Parking Spaces 7
Garage Y
Building
Lot Description Front Yard, Level, Rear Yard, SideYard(s), Corner
Story 2
Sewer On Site Septic
Water Well
Architectural Style Colonial
Level or Stories 2
Additional Building Above Grade, Below Grade
New Construction N
Schools
School District Coatesville Area
Others
Pets Allowed Y
Senior Community No
Tax ID 28-09 -0052.0500
Ownership Fee Simple
SqFt Source Assessor
Security Features Security System
Acceptable Financing Cash, Conventional, FHA, VA, USDA
Horse Property N
Listing Terms Cash, Conventional, FHA, VA, USDA
Financing Cash,Conventional,FHA,VA,USDA
Special Listing Condition Standard
Pets Allowed Cats OK, Dogs OK
Read Less
Want to know what your home might be worth? Contact us for a FREE valuation!

Our team is ready to help you sell your home for the highest possible price ASAP

Bought with Leana V Dickerman • KW Greater West Chester
GET MORE INFORMATION





