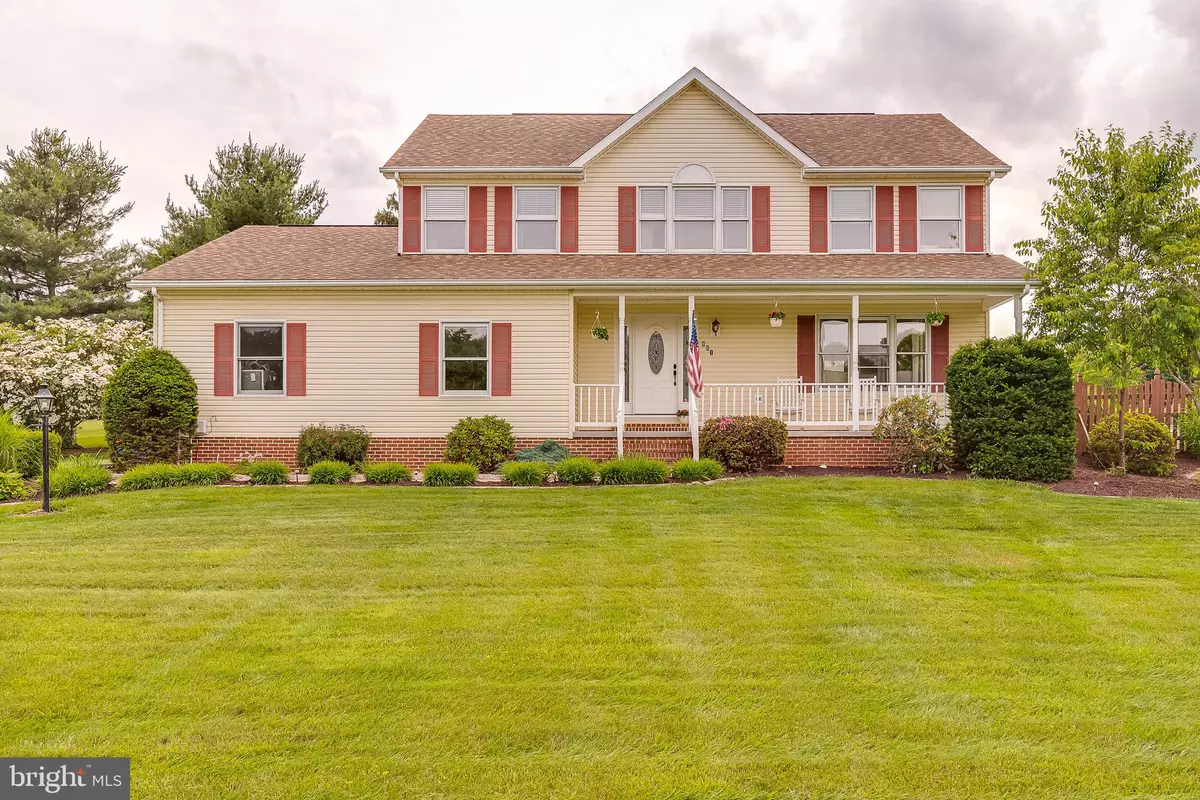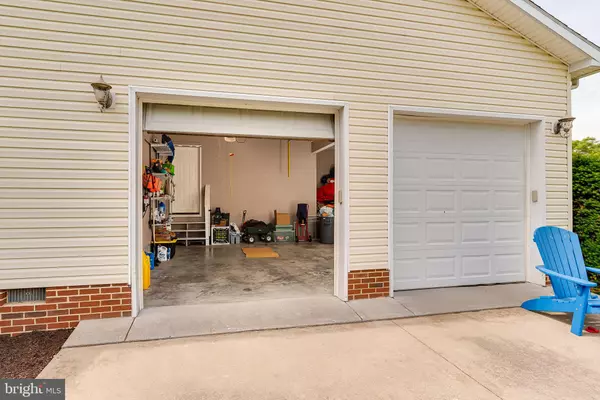$410,000
$399,900
2.5%For more information regarding the value of a property, please contact us for a free consultation.
861 MARLOWE RD Charles Town, WV 25414
4 Beds
3 Baths
2,368 SqFt
Key Details
Sold Price $410,000
Property Type Single Family Home
Sub Type Detached
Listing Status Sold
Purchase Type For Sale
Square Footage 2,368 sqft
Price per Sqft $173
Subdivision Schaeffers Crossroads
MLS Listing ID WVJF142904
Sold Date 07/22/21
Style Colonial
Bedrooms 4
Full Baths 2
Half Baths 1
HOA Fees $18/ann
HOA Y/N Y
Abv Grd Liv Area 2,368
Originating Board BRIGHT
Year Built 1994
Annual Tax Amount $1,915
Tax Year 2020
Lot Size 1.000 Acres
Acres 1.0
Property Description
his 4 bedroom, 2 1/2 bath colonial is just stunning! It sits on a large, level lot measuring just under an acre (.99). You'll have a large 2 car garage to keep you and your car out of the weather. A nice walkway leads to the large front porch. Enjoy your morning coffee with a view. Inside is a large foyer with hardwood. The main level of the home features a nice open floor plan with living room, dining room, kitchen and family room. The kitchen features raised panel cabinetry with granite countertops. The large island includes a downdraft cooktop and seating for three. The family room keeps things cozy with a wood pellet stove. Upstairs you have three generously sized bedrooms with carpet, ceiling fans, and closets. The hall bath features new LVP flooring and a double bowl vanity. The master suite is very spacious and includes a sitting area, walk-in closet, and luxury ensuite bathroom. Your luxury bath features LVP floors, double bowl vanity, walk-in shower, and jetted soaking tub. You'll want for nothing in this space. Outside you have a large deck with bridge to an octagonal gazebo. This deck steps down onto your large concrete patio. There is a pad for a hot tub (current one is negotiable). Beyond this your have lots of patio space leading to your inground saltwater pool. The pool features stairs, a diving board, and a slide. What amazing times you could have here this summer! The pool is fully fenced in for safety and is surrounded by green space. This home has so much to offer! Don't wait - Call for your showing today!
Location
State WV
County Jefferson
Zoning 101
Direction East
Rooms
Other Rooms Living Room, Dining Room, Primary Bedroom, Bedroom 2, Bedroom 3, Bedroom 4, Kitchen, Family Room, Foyer, Breakfast Room, Laundry, Bathroom 2, Primary Bathroom, Half Bath
Interior
Interior Features Window Treatments, Water Treat System
Hot Water Electric
Heating Heat Pump(s), Heat Pump - Gas BackUp
Cooling Central A/C, Heat Pump(s)
Flooring Carpet, Ceramic Tile, Vinyl
Fireplaces Number 1
Fireplaces Type Other, Insert
Equipment Built-In Microwave, Dryer, Washer, Refrigerator, Dishwasher, Water Conditioner - Owned, Cooktop, Oven - Wall
Fireplace Y
Window Features Insulated,Screens,Double Pane,Double Hung,Energy Efficient,Vinyl Clad
Appliance Built-In Microwave, Dryer, Washer, Refrigerator, Dishwasher, Water Conditioner - Owned, Cooktop, Oven - Wall
Heat Source Electric, Propane - Leased
Laundry Has Laundry, Main Floor
Exterior
Exterior Feature Deck(s), Patio(s)
Parking Features Garage - Front Entry
Garage Spaces 2.0
Pool In Ground
Utilities Available Cable TV, Cable TV Available, Phone Available, Under Ground
Water Access N
View Mountain
Roof Type Shingle,Asphalt
Street Surface Black Top,Paved
Accessibility None
Porch Deck(s), Patio(s)
Road Frontage State
Attached Garage 2
Total Parking Spaces 2
Garage Y
Building
Lot Description Cleared, Landscaping, Level, Private, Road Frontage
Story 2
Foundation Crawl Space
Sewer On Site Septic
Water Well
Architectural Style Colonial
Level or Stories 2
Additional Building Above Grade, Below Grade
Structure Type Dry Wall
New Construction N
Schools
School District Jefferson County Schools
Others
Senior Community No
Tax ID 029A002200000000
Ownership Fee Simple
SqFt Source Estimated
Acceptable Financing Cash, Conventional, FHA, USDA, VA
Listing Terms Cash, Conventional, FHA, USDA, VA
Financing Cash,Conventional,FHA,USDA,VA
Special Listing Condition Standard
Read Less
Want to know what your home might be worth? Contact us for a FREE valuation!

Our team is ready to help you sell your home for the highest possible price ASAP

Bought with Brian S. Wachtel • Path Realty
GET MORE INFORMATION





