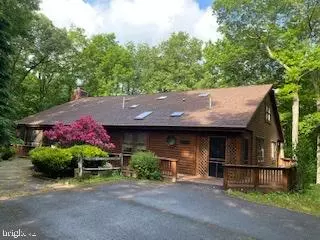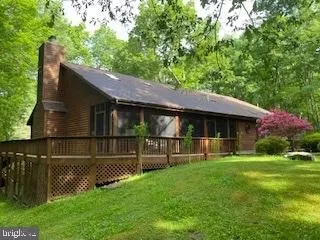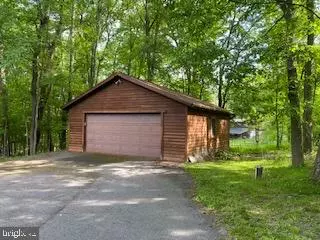$515,000
$499,000
3.2%For more information regarding the value of a property, please contact us for a free consultation.
498 GLEANINGS DR Mc Henry, MD 21541
4 Beds
4 Baths
3,970 SqFt
Key Details
Sold Price $515,000
Property Type Single Family Home
Sub Type Detached
Listing Status Sold
Purchase Type For Sale
Square Footage 3,970 sqft
Price per Sqft $129
Subdivision Gleanings
MLS Listing ID MDGA135424
Sold Date 07/29/21
Style Ranch/Rambler
Bedrooms 4
Full Baths 4
HOA Fees $54/ann
HOA Y/N Y
Abv Grd Liv Area 2,950
Originating Board BRIGHT
Year Built 1991
Annual Tax Amount $4,049
Tax Year 2020
Lot Size 1.440 Acres
Acres 1.44
Property Description
A great opportunity awaits you with this 4 Bedroom, 4.5 Bath log sided retreat tucked neatly away on possibly the most private lot in the Gleanings. With nearly 4,000 square feet of indoor living space, another 1,000 square feet of decking, 480 (60x8) square feet of covered porch, and 250 (33X8) square feet of screened porch, this property is the perfect combination for year round or vacation home living. Located less than 3 miles from the Deep Creek Lake and Wisp Ski area, it is also within a few miles of the Youghiogheny River. Additional amenities include a 24 X 24 detached garage, paved drive, 2 fireplaces, over 900 feet of basement storage space, 2 master baths and a new roof. It really only needs one thing and that is you. Note, house has duct work that can have A/C and or forced air heat added to the existing heat system.
Location
State MD
County Garrett
Zoning NONE
Direction Northeast
Rooms
Other Rooms Living Room, Dining Room, Primary Bedroom, Bedroom 2, Bedroom 3, Bedroom 4, Kitchen, Family Room, Basement, Foyer, Primary Bathroom, Full Bath, Half Bath, Screened Porch
Basement Full, Partially Finished, Poured Concrete, Rear Entrance
Main Level Bedrooms 1
Interior
Interior Features Breakfast Area, Carpet, Combination Kitchen/Dining, Entry Level Bedroom, Floor Plan - Traditional, Kitchen - Country, Kitchen - Island, Primary Bath(s), Skylight(s), Wood Floors, Additional Stairway
Hot Water 60+ Gallon Tank, Electric
Heating Baseboard - Electric
Cooling Ceiling Fan(s)
Flooring Hardwood, Vinyl, Slate
Fireplaces Number 2
Fireplaces Type Wood
Equipment Refrigerator, Icemaker, Oven/Range - Electric, Built-In Microwave, Dishwasher, Disposal, Washer, Dryer
Fireplace Y
Window Features Double Hung,Screens,Skylights,Wood Frame,Insulated
Appliance Refrigerator, Icemaker, Oven/Range - Electric, Built-In Microwave, Dishwasher, Disposal, Washer, Dryer
Heat Source Electric
Exterior
Parking Features Covered Parking
Garage Spaces 8.0
Water Access N
View Trees/Woods
Roof Type Asphalt
Street Surface Paved
Accessibility 36\"+ wide Halls
Road Frontage Road Maintenance Agreement
Total Parking Spaces 8
Garage Y
Building
Lot Description Premium, Private, Backs to Trees
Story 3
Sewer Community Septic Tank, Private Septic Tank
Water Well
Architectural Style Ranch/Rambler
Level or Stories 3
Additional Building Above Grade, Below Grade
Structure Type Cathedral Ceilings,Dry Wall,Wood Ceilings
New Construction N
Schools
Elementary Schools Call School Board
Middle Schools Northern
High Schools Northern Garrett High
School District Garrett County Public Schools
Others
HOA Fee Include Common Area Maintenance,Lawn Maintenance,Management,Road Maintenance,Snow Removal
Senior Community No
Tax ID 1206031641
Ownership Fee Simple
SqFt Source Assessor
Acceptable Financing Cash, Conventional
Listing Terms Cash, Conventional
Financing Cash,Conventional
Special Listing Condition Standard
Read Less
Want to know what your home might be worth? Contact us for a FREE valuation!

Our team is ready to help you sell your home for the highest possible price ASAP

Bought with Nick Fratz-Orr • Railey Realty, Inc.

GET MORE INFORMATION





