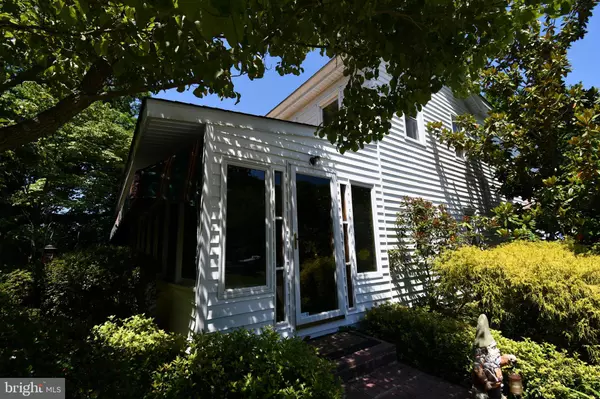$270,000
$249,900
8.0%For more information regarding the value of a property, please contact us for a free consultation.
183 JERICHO RD Bridgeton, NJ 08302
3 Beds
2 Baths
2,184 SqFt
Key Details
Sold Price $270,000
Property Type Single Family Home
Sub Type Detached
Listing Status Sold
Purchase Type For Sale
Square Footage 2,184 sqft
Price per Sqft $123
Subdivision None Available
MLS Listing ID NJCB133236
Sold Date 09/22/21
Style Other
Bedrooms 3
Full Baths 2
HOA Y/N N
Abv Grd Liv Area 2,184
Originating Board BRIGHT
Year Built 1900
Annual Tax Amount $5,820
Tax Year 2020
Lot Size 4.800 Acres
Acres 4.8
Property Description
Step into this 1900 2 story built charm. The sunroom offers you peace and quiet in the morning just listening to the birds chirping and the sounds of the morning surroundings. We have a full length awning in front of the sunroom. All replacement tilt-in windows. Going through the French doors from sunroom enters a large living room with an airtight wood stove with all approvals needed from insurance company. Also stove can be converted to fireplace. The kitchen offers you a large storage closet with a decorative window. Refrigerator, 1 year old ,stove dishwasher and microwave stay. You also have a large laundry room with much storage also. Washer and dryer included. Computer area on first floor. Second floor gives you 3 bedrooms , bath, 2 sittings rooms and plenty of storage. There are butler staircases to bring you upstairs. One of the charms of yesteryear. Evening brings you to a large screened in porch to take in the night sounds and relax. Above ground oval pool . New liner 2 years ago with a 10 year warranty. A deck surrounds the pool that leads to an attached building that has hosted many Halloween parties and gatherings to watch football. Large office , half bath and woodstove. Finally, maintenance free and lovely landscaped yard. New septic system being installed. One last feather is a Carolina 2 car plus carport. Just 4 years old. Must see.
Location
State NJ
County Cumberland
Area Stow Creek Twp (20612)
Zoning A
Direction East
Interior
Interior Features Additional Stairway, Built-Ins
Hot Water Electric
Heating Forced Air
Cooling Window Unit(s)
Flooring Laminated, Carpet, Other
Equipment Cooktop, Built-In Microwave, Dishwasher, Dryer - Electric, ENERGY STAR Refrigerator, Extra Refrigerator/Freezer, Microwave, Oven - Single, Oven/Range - Electric, Washer, Water Heater - High-Efficiency
Fireplace N
Window Features Energy Efficient
Appliance Cooktop, Built-In Microwave, Dishwasher, Dryer - Electric, ENERGY STAR Refrigerator, Extra Refrigerator/Freezer, Microwave, Oven - Single, Oven/Range - Electric, Washer, Water Heater - High-Efficiency
Heat Source Bio Fuel
Laundry Main Floor, Dryer In Unit, Washer In Unit
Exterior
Exterior Feature Porch(es)
Garage Spaces 8.0
Carport Spaces 2
Fence Wood
Pool Above Ground, Solar Heated, In Ground, Other
Utilities Available Cable TV
Water Access N
View Trees/Woods
Roof Type Shingle
Street Surface Paved
Accessibility None
Porch Porch(es)
Total Parking Spaces 8
Garage N
Building
Lot Description Backs to Trees, Cleared, Corner, Front Yard, Landscaping, Not In Development, Partly Wooded, Poolside, Private, Rear Yard, SideYard(s)
Story 2
Foundation Crawl Space
Sewer Applied for Permit, Private Sewer, Other
Water Private
Architectural Style Other
Level or Stories 2
Additional Building Above Grade
Structure Type 2 Story Ceilings,Beamed Ceilings,Dry Wall,Paneled Walls
New Construction N
Schools
Elementary Schools Stow Creek Township School
Middle Schools Stow Creek Township School
School District Stow Creek Township Public Schools
Others
Senior Community No
Tax ID 12-00003-00006
Ownership Fee Simple
SqFt Source Estimated
Security Features 24 hour security,Carbon Monoxide Detector(s),Monitored,Security System,Smoke Detector
Acceptable Financing FHA, Cash, VA, Conventional
Horse Property N
Listing Terms FHA, Cash, VA, Conventional
Financing FHA,Cash,VA,Conventional
Special Listing Condition Standard
Read Less
Want to know what your home might be worth? Contact us for a FREE valuation!

Our team is ready to help you sell your home for the highest possible price ASAP

Bought with Wendy Sparks • Weichert Realtors-Mullica Hill

GET MORE INFORMATION





