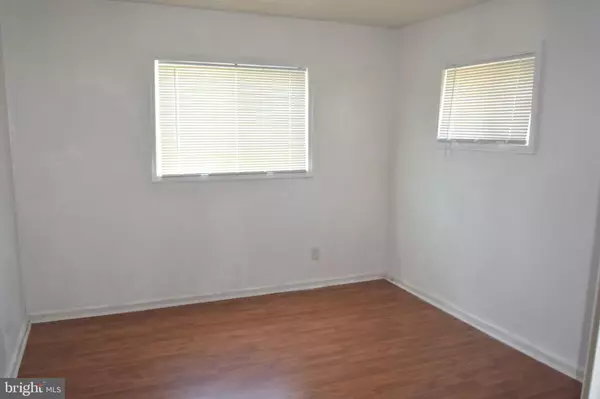$155,000
$149,900
3.4%For more information regarding the value of a property, please contact us for a free consultation.
304 PILGRIM RD New Castle, DE 19720
3 Beds
1 Bath
1,025 SqFt
Key Details
Sold Price $155,000
Property Type Townhouse
Sub Type Interior Row/Townhouse
Listing Status Sold
Purchase Type For Sale
Square Footage 1,025 sqft
Price per Sqft $151
Subdivision Simonds Gardens
MLS Listing ID DENC528394
Sold Date 08/26/21
Style Ranch/Rambler
Bedrooms 3
Full Baths 1
HOA Y/N N
Abv Grd Liv Area 1,025
Originating Board BRIGHT
Year Built 1950
Annual Tax Amount $568
Tax Year 2020
Lot Size 4,356 Sqft
Acres 0.1
Lot Dimensions 33.70 x 133.90
Property Sub-Type Interior Row/Townhouse
Property Description
BACK ON MARKET 6/26/21 DUE TO BUYER FINANCING. Immediate possession for this 3 bedroom ranch in convenient area! Includes large living room, eat in kitchen with tile floor, refurbished bathroom with tile floor and more! Updates include replacement heater, hot water heater and brand new roof. Full attic with pull down stairs, large private back yard and offstreet parking make this house complete! One year warranty included for buyer. Great for first time buyer or investor. Ceramic backsplash being installed on kitchen wall 7/21.
Location
State DE
County New Castle
Area New Castle/Red Lion/Del.City (30904)
Zoning NCTH
Direction Southeast
Rooms
Other Rooms Living Room, Bedroom 2, Bedroom 3, Kitchen, Bedroom 1, Laundry
Main Level Bedrooms 3
Interior
Interior Features Floor Plan - Traditional, Kitchen - Eat-In
Hot Water Electric
Heating Forced Air
Cooling Central A/C
Flooring Laminated, Hardwood
Equipment Washer, Dryer - Electric, Dishwasher, Refrigerator
Furnishings No
Fireplace N
Window Features Replacement,Energy Efficient
Appliance Washer, Dryer - Electric, Dishwasher, Refrigerator
Heat Source Electric
Laundry Main Floor
Exterior
Garage Spaces 1.0
Water Access N
Roof Type Asphalt,Shingle
Accessibility None
Total Parking Spaces 1
Garage N
Building
Story 1
Sewer Public Sewer
Water Public
Architectural Style Ranch/Rambler
Level or Stories 1
Additional Building Above Grade, Below Grade
Structure Type Dry Wall,Plaster Walls
New Construction N
Schools
Elementary Schools Castle Hills
Middle Schools Calvin R. Mccullough
High Schools William Penn
School District Colonial
Others
Pets Allowed Y
Senior Community No
Tax ID 10-011.10-089
Ownership Fee Simple
SqFt Source Assessor
Acceptable Financing Conventional, FHA, Cash
Horse Property N
Listing Terms Conventional, FHA, Cash
Financing Conventional,FHA,Cash
Special Listing Condition Standard
Pets Allowed No Pet Restrictions
Read Less
Want to know what your home might be worth? Contact us for a FREE valuation!

Our team is ready to help you sell your home for the highest possible price ASAP

Bought with Dustin Oldfather • Compass
GET MORE INFORMATION





