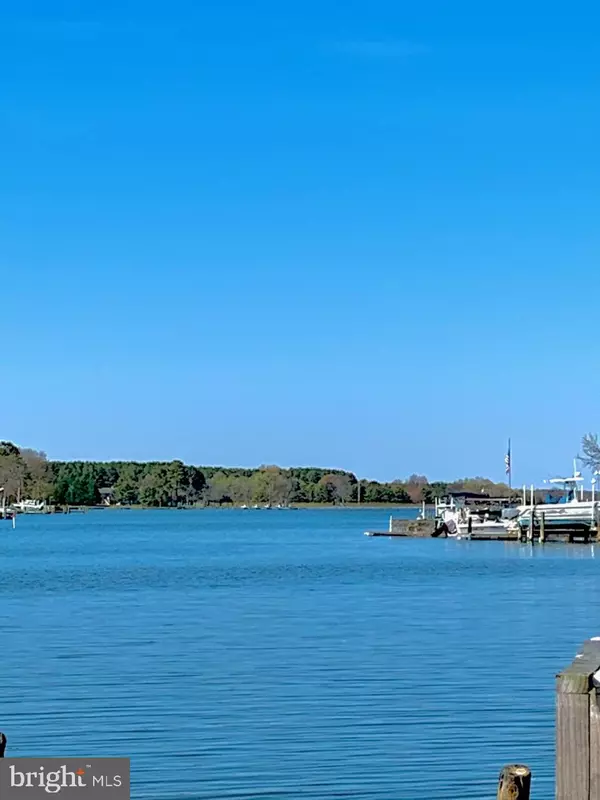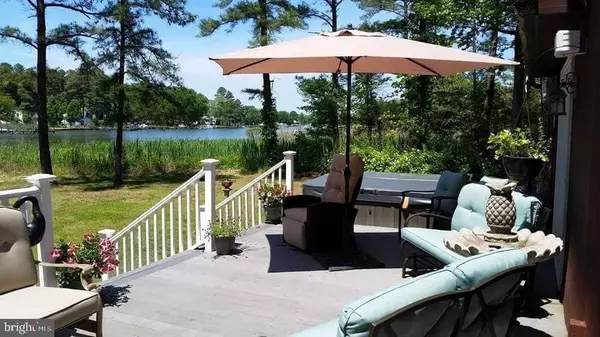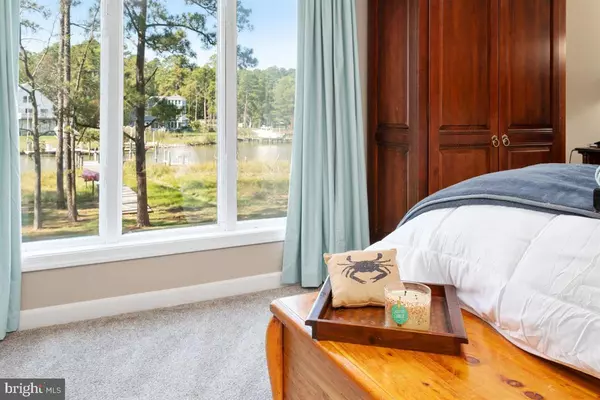$579,000
$589,900
1.8%For more information regarding the value of a property, please contact us for a free consultation.
317 DORCHESTER RD Stevensville, MD 21666
3 Beds
2 Baths
2,504 SqFt
Key Details
Sold Price $579,000
Property Type Single Family Home
Sub Type Detached
Listing Status Sold
Purchase Type For Sale
Square Footage 2,504 sqft
Price per Sqft $231
Subdivision Kent Island Estates
MLS Listing ID MDQA145358
Sold Date 01/29/21
Style Contemporary
Bedrooms 3
Full Baths 2
HOA Fees $2/ann
HOA Y/N Y
Abv Grd Liv Area 2,504
Originating Board BRIGHT
Year Built 1979
Annual Tax Amount $3,998
Tax Year 2020
Lot Size 0.689 Acres
Acres 0.69
Property Description
WATERFRONT!!! Enjoy all of what Kent Island has to offer right out of your backyard on this double lot, .69 acres, and 100ft of waterfront with private dock. Enjoy crabbing, fishing, boating from your very own waterfront home. Need a place to live year round or a place to come on the weekends, this is it! Sit out back on the large deck and watch the sunset and the waterfowl fly in. Plenty of room for family, friends and guests to enjoy summer gatherings. This home has been updated with all of the conveniences one might need; granite counter tops, stainless steel appliances, 42" cabinets, new wood flooring , new carpet, newer skylights, recessed lighting and freshly painted. Waterview from the primary bedroom , kitchen and living room. Plenty of parking for your boat, jet skis, camper and more. Very close to the Romancoke Fishing Pier, Cross Island Trail and Waterfront Dining. The home is part of the established Kent Island Estates neighborhood with its own beach. Top rated schools! Owner keeps 18' boat at dock and 25' cabin cruiser at the KIES Marina, 5 mins away.
Location
State MD
County Queen Annes
Zoning NC-20
Direction East
Rooms
Main Level Bedrooms 2
Interior
Interior Features Ceiling Fan(s), Combination Kitchen/Dining, Family Room Off Kitchen, Entry Level Bedroom, Dining Area, Kitchen - Eat-In, Primary Bath(s), Walk-in Closet(s), Water Treat System, WhirlPool/HotTub, Wood Floors, Recessed Lighting, Skylight(s)
Hot Water Electric
Heating Heat Pump(s)
Cooling Central A/C, Ceiling Fan(s), Heat Pump(s)
Flooring Carpet, Wood
Fireplaces Number 2
Fireplaces Type Brick, Mantel(s), Wood
Equipment Built-In Microwave, Dishwasher, Disposal, Dryer, Exhaust Fan, Icemaker, Extra Refrigerator/Freezer, Oven - Single, Microwave, Refrigerator, Stove, Washer, Water Heater
Fireplace Y
Appliance Built-In Microwave, Dishwasher, Disposal, Dryer, Exhaust Fan, Icemaker, Extra Refrigerator/Freezer, Oven - Single, Microwave, Refrigerator, Stove, Washer, Water Heater
Heat Source Electric
Laundry Main Floor
Exterior
Exterior Feature Deck(s), Porch(es)
Garage Spaces 8.0
Amenities Available Beach, Common Grounds
Waterfront Description Private Dock Site
Water Access Y
Water Access Desc Boat - Powered,Canoe/Kayak,Fishing Allowed,Personal Watercraft (PWC),Private Access,Sail,Swimming Allowed,Waterski/Wakeboard
View Creek/Stream, Trees/Woods, Water
Roof Type Architectural Shingle
Accessibility None
Porch Deck(s), Porch(es)
Total Parking Spaces 8
Garage N
Building
Lot Description Backs to Trees, Level, Partly Wooded, Private, Rear Yard, Secluded, Stream/Creek, Trees/Wooded
Story 1.5
Foundation Crawl Space
Sewer Public Sewer
Water Private
Architectural Style Contemporary
Level or Stories 1.5
Additional Building Above Grade, Below Grade
New Construction N
Schools
Elementary Schools Matapeake
Middle Schools Matapeake
High Schools Kent Island
School District Queen Anne'S County Public Schools
Others
Pets Allowed Y
HOA Fee Include Common Area Maintenance
Senior Community No
Tax ID 1804024192
Ownership Fee Simple
SqFt Source Assessor
Special Listing Condition Standard
Pets Allowed No Pet Restrictions
Read Less
Want to know what your home might be worth? Contact us for a FREE valuation!

Our team is ready to help you sell your home for the highest possible price ASAP

Bought with Christopher T Nolan Jr. • RE/MAX One

GET MORE INFORMATION





