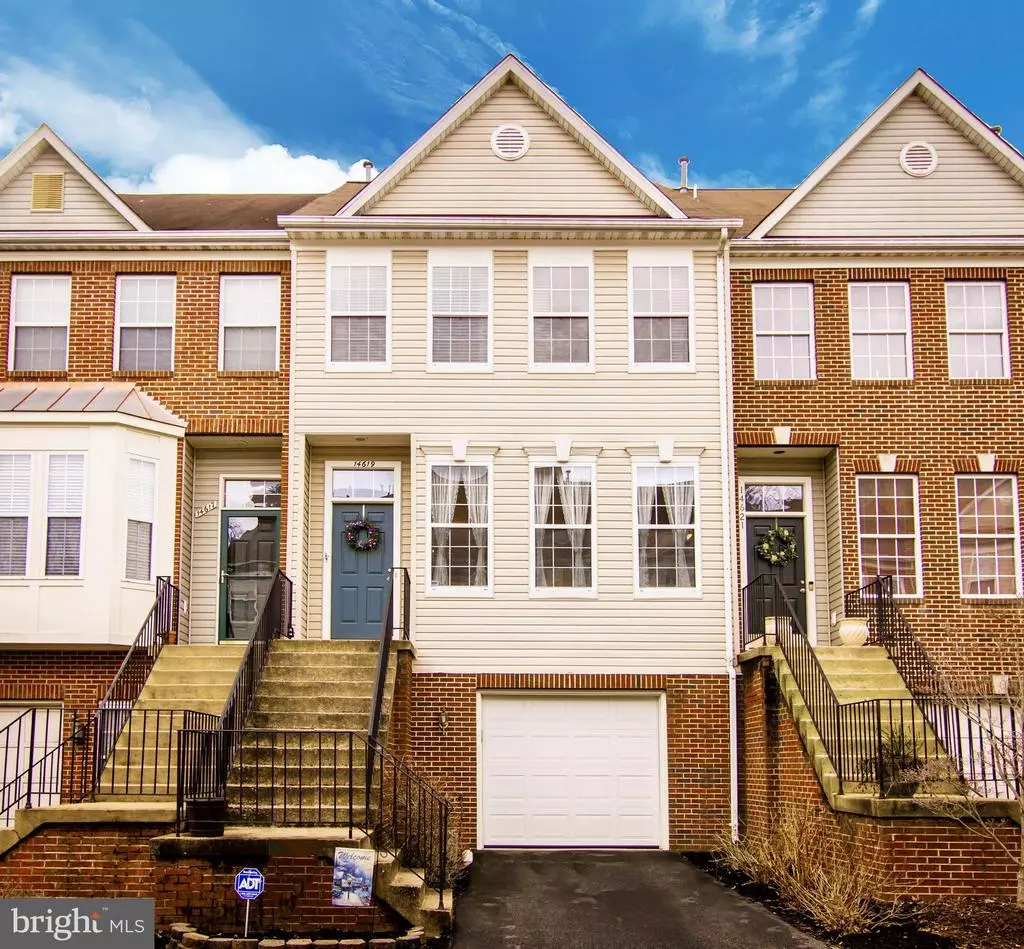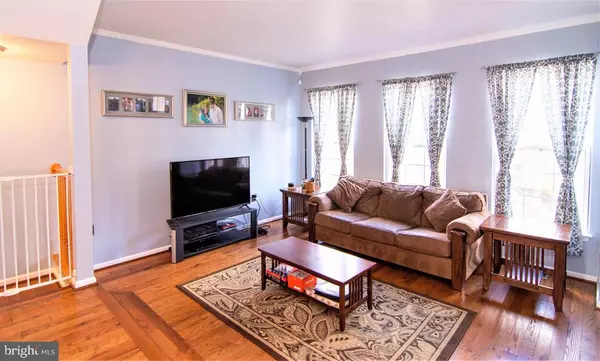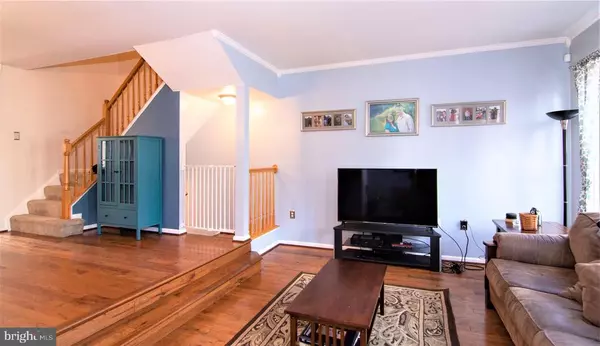$480,000
$480,000
For more information regarding the value of a property, please contact us for a free consultation.
14619 INDIAN SUMMER CT Centreville, VA 20120
3 Beds
3 Baths
1,922 SqFt
Key Details
Sold Price $480,000
Property Type Townhouse
Sub Type Interior Row/Townhouse
Listing Status Sold
Purchase Type For Sale
Square Footage 1,922 sqft
Price per Sqft $249
Subdivision Bryarton
MLS Listing ID VAFX1176082
Sold Date 03/03/21
Style Colonial
Bedrooms 3
Full Baths 2
Half Baths 1
HOA Fees $102/mo
HOA Y/N Y
Abv Grd Liv Area 1,602
Originating Board BRIGHT
Year Built 1994
Annual Tax Amount $4,622
Tax Year 2020
Lot Size 1,607 Sqft
Acres 0.04
Property Description
Bright, spectacular CENTEX Erickson 1,922 square foot home layout is 3-bedrooms and 2.5 baths layout open, spacious, and ready for you in the Bryarton neighborhood. The nine-foot ceilings add visual volume to the home enhancing the beauty of the main level hardwood floors found. Enjoy cooking in the wonderful kitchen that has a bay window, 42 oak cabinets, a center island and pantry. The gas stove compliments the gas heating. You will like the kitchen next to the combo family room and a door leading to the large deck overlooking a fenced back yard. The top level of this three-level townhome has the large Master Suite as well as two other bedrooms. All the bedrooms are highlighted with vaulted ceilings, and plant shelves. The Master Suite has plenty of space in the large walk-in closet and a Master Bath featuring a separate tub and shower. The lower level features the recreation room and fireplace, and easy walkout to the fenced yard or the one car garage. The roof was replaced in 2016. Bryarton is a well maintained neighborhood that features three tot lots, a tennis court and nearby walking paths as well as plenty of parking. This home is in a great location with easy access to Rts 28, 29, 66 and the Centreville Park and Ride. Very convenient grocery stores and wonderful restaurants. You will be incredibly happy in your new home. **PLEASE PRACTICE ALL COVID 19 SAFETY PRECAUTIONS. WEAR MASKS AND GLOVES WHEN TOURING THIS PROPERTY. The Sellers currently occupy the home.**
Location
State VA
County Fairfax
Zoning 180
Direction North
Rooms
Other Rooms Living Room, Dining Room, Primary Bedroom, Bedroom 2, Kitchen, Basement, Bathroom 3
Basement Poured Concrete, Rough Bath Plumb, Interior Access, Outside Entrance, Connecting Stairway, Heated, Walkout Level
Interior
Interior Features Breakfast Area, Carpet, Dining Area, Floor Plan - Traditional, Kitchen - Eat-In, Kitchen - Island, Kitchen - Table Space, Walk-in Closet(s), Wood Floors
Hot Water Natural Gas
Heating Central
Cooling Central A/C
Flooring Wood, Carpet
Fireplaces Number 1
Fireplaces Type Gas/Propane, Mantel(s)
Equipment Refrigerator, Oven/Range - Electric, Built-In Microwave, Dishwasher, Disposal, Washer, Dryer
Furnishings No
Fireplace Y
Window Features Casement,Double Hung,Sliding,Screens
Appliance Refrigerator, Oven/Range - Electric, Built-In Microwave, Dishwasher, Disposal, Washer, Dryer
Heat Source Natural Gas
Laundry Has Laundry, Basement, Washer In Unit, Dryer In Unit
Exterior
Exterior Feature Deck(s), Patio(s)
Parking Features Basement Garage, Garage - Front Entry, Inside Access
Garage Spaces 2.0
Fence Rear, Wood, Panel, Board
Utilities Available Water Available, Electric Available, Natural Gas Available, Cable TV Available
Amenities Available Common Grounds, Jog/Walk Path, Reserved/Assigned Parking, Tot Lots/Playground
Water Access N
Roof Type Asbestos Shingle
Street Surface Paved,Black Top
Accessibility None
Porch Deck(s), Patio(s)
Attached Garage 1
Total Parking Spaces 2
Garage Y
Building
Lot Description No Thru Street, Level
Story 2
Foundation Slab
Sewer Public Sewer
Water Public
Architectural Style Colonial
Level or Stories 2
Additional Building Above Grade, Below Grade
Structure Type Dry Wall
New Construction N
Schools
Elementary Schools London Towne
Middle Schools Stone
High Schools Westfield
School District Fairfax County Public Schools
Others
Pets Allowed Y
Senior Community No
Tax ID 0543 25 0035A
Ownership Fee Simple
SqFt Source Assessor
Security Features Electric Alarm,Security System,Smoke Detector,Motion Detectors
Acceptable Financing Cash, Negotiable
Horse Property N
Listing Terms Cash, Negotiable
Financing Cash,Negotiable
Special Listing Condition Standard
Pets Allowed No Pet Restrictions
Read Less
Want to know what your home might be worth? Contact us for a FREE valuation!

Our team is ready to help you sell your home for the highest possible price ASAP

Bought with Luisa A Sipple • RE/MAX Executives

GET MORE INFORMATION





