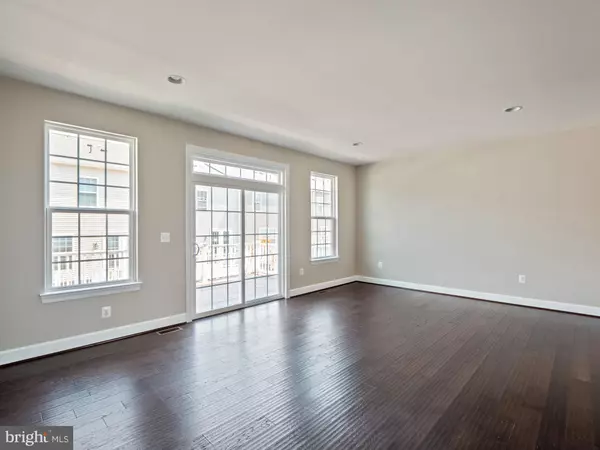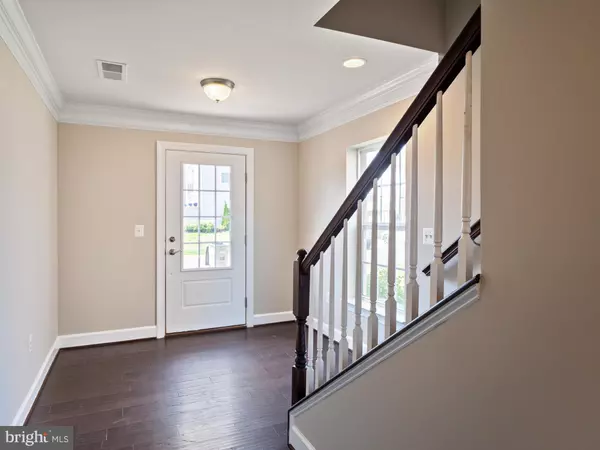$516,000
$495,000
4.2%For more information regarding the value of a property, please contact us for a free consultation.
10715 CALEDONIA MEADOW DR Manassas, VA 20112
3 Beds
4 Baths
2,300 SqFt
Key Details
Sold Price $516,000
Property Type Townhouse
Sub Type End of Row/Townhouse
Listing Status Sold
Purchase Type For Sale
Square Footage 2,300 sqft
Price per Sqft $224
Subdivision Bradley Square
MLS Listing ID VAPW518434
Sold Date 05/10/21
Style Colonial
Bedrooms 3
Full Baths 3
Half Baths 1
HOA Fees $88/mo
HOA Y/N Y
Abv Grd Liv Area 2,300
Originating Board BRIGHT
Year Built 2017
Annual Tax Amount $4,782
Tax Year 2021
Lot Size 2,905 Sqft
Acres 0.07
Property Description
Welcome to this stunning end unit townhome in the highly sought after Bradley Square Community! Inside, over 2,600 square feet of living space opens up across 3 lovely levels brimming with natural light and luxurious details like hardwood floors, chair rail and crown molding. You will love the family room that flows effortlessly into the gourmet kitchen, which has been fully-equipped with granite countertops, a large center island, and professional stainless steel appliances. The primary suite on the upper level offers a spa-like bathroom featuring a separate shower accompanied by two other generously sized bedrooms. We cant forget to mention the lower level, which has been wonderfully finished to include tons of space to entertain, a full bath and a walk out. Just minutes to shopping, VRE & Old Town Manassas.
Location
State VA
County Prince William
Zoning PMR
Rooms
Other Rooms Living Room, Dining Room, Primary Bedroom, Bedroom 2, Kitchen, Laundry, Bathroom 3, Primary Bathroom, Full Bath, Half Bath
Basement Full, Walkout Level, Fully Finished
Interior
Interior Features Ceiling Fan(s), Window Treatments, Primary Bath(s), Recessed Lighting, Chair Railings, Crown Moldings, Built-Ins, Kitchen - Island, Upgraded Countertops, Soaking Tub, Kitchen - Gourmet, Walk-in Closet(s)
Hot Water Electric
Heating Heat Pump(s)
Cooling Central A/C, Ceiling Fan(s)
Equipment Stainless Steel Appliances, Built-In Microwave, Dryer, Washer, Cooktop, Dishwasher, Disposal, Freezer, Refrigerator, Icemaker, Oven - Wall
Window Features Skylights
Appliance Stainless Steel Appliances, Built-In Microwave, Dryer, Washer, Cooktop, Dishwasher, Disposal, Freezer, Refrigerator, Icemaker, Oven - Wall
Heat Source Electric
Exterior
Exterior Feature Deck(s), Patio(s)
Parking Features Garage Door Opener
Garage Spaces 1.0
Water Access N
Accessibility None
Porch Deck(s), Patio(s)
Attached Garage 1
Total Parking Spaces 1
Garage Y
Building
Story 3
Sewer Public Sewer
Water Public
Architectural Style Colonial
Level or Stories 3
Additional Building Above Grade
Structure Type 9'+ Ceilings,Vaulted Ceilings
New Construction N
Schools
Elementary Schools Bennett
Middle Schools Parkside
High Schools Osbourn Park
School District Prince William County Public Schools
Others
Senior Community No
Tax ID 7794-88-1779
Ownership Fee Simple
SqFt Source Assessor
Special Listing Condition Standard
Read Less
Want to know what your home might be worth? Contact us for a FREE valuation!

Our team is ready to help you sell your home for the highest possible price ASAP

Bought with Ganesh Pandey • DMV Realty, INC.

GET MORE INFORMATION





