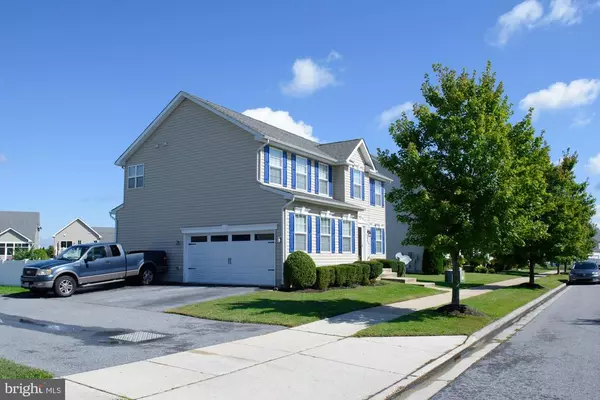$469,000
$479,999
2.3%For more information regarding the value of a property, please contact us for a free consultation.
109 ALEXIS AVE Stevensville, MD 21666
4 Beds
3 Baths
2,036 SqFt
Key Details
Sold Price $469,000
Property Type Single Family Home
Sub Type Detached
Listing Status Sold
Purchase Type For Sale
Square Footage 2,036 sqft
Price per Sqft $230
Subdivision Ellendale
MLS Listing ID MDQA145500
Sold Date 01/08/21
Style Colonial
Bedrooms 4
Full Baths 2
Half Baths 1
HOA Fees $90/mo
HOA Y/N Y
Abv Grd Liv Area 2,036
Originating Board BRIGHT
Year Built 2009
Annual Tax Amount $3,852
Tax Year 2020
Lot Size 6,138 Sqft
Acres 0.14
Property Description
Beautiful Home in Ellendale! 4 Bedrooms, 2 Full, 1 Half Bath! Recent complete renovation of Master Bath with custom tile work and soaking tub with separate glass shower! Sunny, open kitchen with massive island, Crown Molding and pendant lighting, tumbled backsplash, window over sink overlooking the fenced back yard and composite deck and you can even see the community pool and clubhouse! Ample space for a large dining table and Living room with slider to the back deck! The home also has a bonus room for office, gaming or family room! Laundry is on bedroom level! The Master bedroom is spacious with fantastic walk-in closet. Attached 2 car garage with painted floor and shelving for extra storage. In addition a half basement with even more storage! Hardwoods on Main Level. Community offers a new pool, clubhouse, sidewalks, walking trail, floating dock and kayak launch! This home is equipped with a sprinkler and alarm system. Only 3 minutes to the Bay Bridge, 15 minutes to Annapolis and across the street to the best sunset around at Hemmingway's and coffee and quiche at the Cafe' at the Inn at the Chesapeake Bay Beach Club.
Location
State MD
County Queen Annes
Zoning SMPD
Rooms
Basement Connecting Stairway, Other
Interior
Interior Features Breakfast Area, Ceiling Fan(s), Dining Area
Hot Water Electric, Multi-tank
Heating Energy Star Heating System
Cooling Central A/C
Flooring Carpet, Hardwood, Vinyl
Fireplaces Number 1
Equipment Built-In Microwave, Dishwasher, Disposal, Dryer - Electric, Dryer - Front Loading, Exhaust Fan, Microwave, Range Hood, Refrigerator, Washer, Washer - Front Loading, Water Heater, Water Dispenser
Appliance Built-In Microwave, Dishwasher, Disposal, Dryer - Electric, Dryer - Front Loading, Exhaust Fan, Microwave, Range Hood, Refrigerator, Washer, Washer - Front Loading, Water Heater, Water Dispenser
Heat Source Electric, Propane - Owned
Exterior
Exterior Feature Deck(s)
Parking Features Garage - Side Entry, Garage Door Opener
Garage Spaces 4.0
Water Access N
Roof Type Architectural Shingle
Accessibility None
Porch Deck(s)
Attached Garage 2
Total Parking Spaces 4
Garage Y
Building
Lot Description Backs - Open Common Area
Story 3
Sewer Public Septic
Water Public
Architectural Style Colonial
Level or Stories 3
Additional Building Above Grade, Below Grade
Structure Type Dry Wall
New Construction N
Schools
Elementary Schools Call School Board
Middle Schools Matapeake
High Schools Kent Island
School District Queen Anne'S County Public Schools
Others
Senior Community No
Tax ID 1804122232
Ownership Fee Simple
SqFt Source Assessor
Special Listing Condition Standard
Read Less
Want to know what your home might be worth? Contact us for a FREE valuation!

Our team is ready to help you sell your home for the highest possible price ASAP

Bought with Kathleen M Higginbotham • Coldwell Banker Realty

GET MORE INFORMATION





