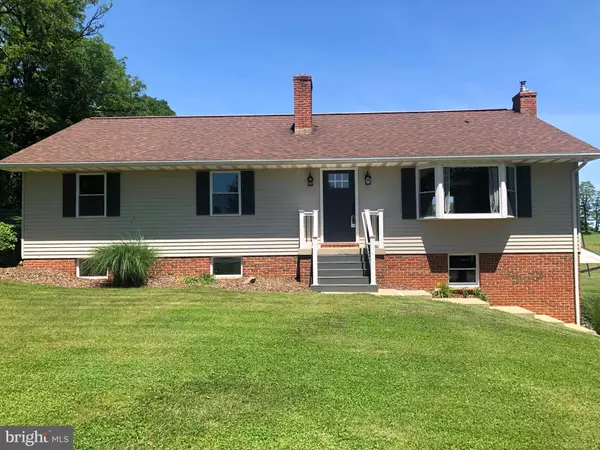$325,000
$325,000
For more information regarding the value of a property, please contact us for a free consultation.
107 N COLEBROOK RD Manheim, PA 17545
3 Beds
2 Baths
1,344 SqFt
Key Details
Sold Price $325,000
Property Type Single Family Home
Sub Type Detached
Listing Status Sold
Purchase Type For Sale
Square Footage 1,344 sqft
Price per Sqft $241
Subdivision Manheim / Rapho Twp
MLS Listing ID PALA164364
Sold Date 07/31/20
Style Ranch/Rambler
Bedrooms 3
Full Baths 2
HOA Y/N N
Abv Grd Liv Area 1,344
Originating Board BRIGHT
Year Built 1976
Annual Tax Amount $3,303
Tax Year 2020
Lot Size 0.680 Acres
Acres 0.68
Lot Dimensions 0.00 x 0.00
Property Sub-Type Detached
Property Description
Wow! A must see fully renovated 3 bedroom 2.5 bath raised rancher situated on a quiet .70 acre country lot. Being a short drive to Manheim and route 283 this home has the best of both worlds. Entering the home you walk into an expansive open concept living space with a vaulted ceiling and wood beam accent. The living room with gas fireplace flows seamlessly into a brand new, custom kitchen with all new appliances, custom cabinetry, and windows. Past the kitchen you ll ll walk out to your covered patio, perfect for entertaining or enjoying a cup of coffee in the morning. Throughout the home you ll ll find brand new Pergo, vinyl, and carpet flooring. This gorgeous flooring leads back past two great sized bedrooms and full bathroom, to a bright master suite featuring a custom dual vanity and stall shower. On the lower level is a partially finished basement with wet bar, perfect for entertaining in the winter or a kids playroom. Located just off of your living space is your laundry room with half bath, oversized 2 car garage and workshop. On the lot there is a great play set for kids. This home has a space for everyone! Updated features include: central air, electrical panel, burner assembly (less than 1yr old), and pressure tank. The sewer has recently been inspected.
Location
State PA
County Lancaster
Area Rapho Twp (10554)
Zoning RESIDENTIAL
Rooms
Other Rooms Living Room, Bedroom 2, Bedroom 3, Kitchen, Bedroom 1, Bathroom 1, Bathroom 2
Basement Full
Main Level Bedrooms 3
Interior
Heating Hot Water, Baseboard - Hot Water
Cooling Central A/C
Fireplaces Number 1
Equipment Built-In Microwave, Dryer, Dishwasher, Refrigerator, Washer, Stove
Appliance Built-In Microwave, Dryer, Dishwasher, Refrigerator, Washer, Stove
Heat Source Oil
Exterior
Parking Features Garage - Side Entry
Garage Spaces 2.0
Utilities Available Electric Available, Cable TV Available, Phone Available
Water Access N
Roof Type Composite
Accessibility None
Attached Garage 2
Total Parking Spaces 2
Garage Y
Building
Story 1
Sewer On Site Septic
Water Well
Architectural Style Ranch/Rambler
Level or Stories 1
Additional Building Above Grade, Below Grade
New Construction N
Schools
School District Manheim Central
Others
Senior Community No
Tax ID 540-76915-0-0000
Ownership Fee Simple
SqFt Source Assessor
Acceptable Financing Cash, VA, FHA, Conventional, USDA
Listing Terms Cash, VA, FHA, Conventional, USDA
Financing Cash,VA,FHA,Conventional,USDA
Special Listing Condition Standard
Read Less
Want to know what your home might be worth? Contact us for a FREE valuation!

Our team is ready to help you sell your home for the highest possible price ASAP

Bought with Janet Sierk • EXP Realty, LLC
GET MORE INFORMATION





