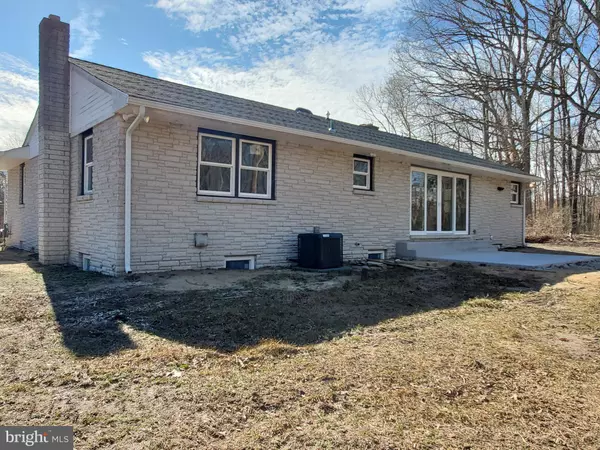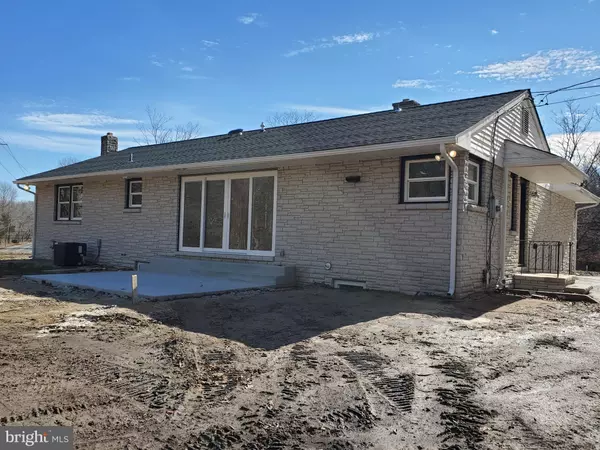$245,000
$245,000
For more information regarding the value of a property, please contact us for a free consultation.
619 IRVING AVE Bridgeton, NJ 08302
3 Beds
2 Baths
1,556 SqFt
Key Details
Sold Price $245,000
Property Type Single Family Home
Sub Type Detached
Listing Status Sold
Purchase Type For Sale
Square Footage 1,556 sqft
Price per Sqft $157
Subdivision None Available
MLS Listing ID NJCB131446
Sold Date 08/06/21
Style Ranch/Rambler
Bedrooms 3
Full Baths 2
HOA Y/N N
Abv Grd Liv Area 1,556
Originating Board BRIGHT
Year Built 1962
Annual Tax Amount $7,872
Tax Year 2020
Lot Size 2.000 Acres
Acres 2.0
Property Description
BRAND NEW EVERYTHING!! Nothing to do but move in! Conveniently located and at the same time private with the surrounding woods. The oversized front porch gives you the home and open feeling as soon as you walk up. As you enter through the front door, you immediately get that at home feeling in the living room with wood burning fireplace. Through the living room you have the dining area with not 1 but 2 sets of sliding patio doors leading out to your concrete patio and open backyard. Down the hall , all bedrooms have double closets for lots of storage space. The primary bathroom features a tub while the master bath features a beautifully tiled stall shower with glass doors. Looking for more entertaining space? Need more storage? The HUGE 51'x25' main area of the basement can be used for so many different things, not to mention the additional bump out section measuring 19'x13'. Keep warm down there during the chilly weather with the freestanding woodstove. Central A/C, heating system, hot water heater, 150 amp electric, windows, roof, gutters, PEX/manifold plumbing, flooring, well...ALL NEW. Septic and landscaping being completed. Don't miss out on this amazing opportunity! Schedule your tour today! Seller still putting finishing touches on. Professional pics to come.
Location
State NJ
County Cumberland
Area Upper Deerfield Twp (20613)
Zoning R2
Rooms
Other Rooms Living Room, Dining Room, Primary Bedroom, Bedroom 2, Bedroom 3, Kitchen, Basement, Other, Bathroom 1
Basement Full
Main Level Bedrooms 3
Interior
Interior Features Attic, Carpet, Combination Kitchen/Dining, Recessed Lighting, Stall Shower, Tub Shower, Wood Stove
Hot Water Natural Gas
Heating Forced Air
Cooling Central A/C
Flooring Carpet, Ceramic Tile, Other
Fireplaces Number 2
Fireplaces Type Wood
Equipment Oven/Range - Gas, Dishwasher, Refrigerator, Microwave, Dryer
Fireplace Y
Appliance Oven/Range - Gas, Dishwasher, Refrigerator, Microwave, Dryer
Heat Source Natural Gas
Laundry Basement
Exterior
Parking Features Garage - Front Entry
Garage Spaces 5.0
Utilities Available Natural Gas Available, Cable TV, Phone, Electric Available
Water Access N
Roof Type Shingle
Accessibility None
Attached Garage 1
Total Parking Spaces 5
Garage Y
Building
Story 1
Foundation Block
Sewer On Site Septic
Water Well
Architectural Style Ranch/Rambler
Level or Stories 1
Additional Building Above Grade, Below Grade
New Construction N
Schools
High Schools Cumberland Regional
School District Upper Deerfield Township Public Schools
Others
Senior Community No
Tax ID 13-02701-00040
Ownership Fee Simple
SqFt Source Estimated
Security Features Carbon Monoxide Detector(s),Smoke Detector
Acceptable Financing Cash, Conventional, FHA, USDA, VA
Listing Terms Cash, Conventional, FHA, USDA, VA
Financing Cash,Conventional,FHA,USDA,VA
Special Listing Condition Standard
Read Less
Want to know what your home might be worth? Contact us for a FREE valuation!

Our team is ready to help you sell your home for the highest possible price ASAP

Bought with Carmen C Minguela • Keller Williams Prime Realty
GET MORE INFORMATION





