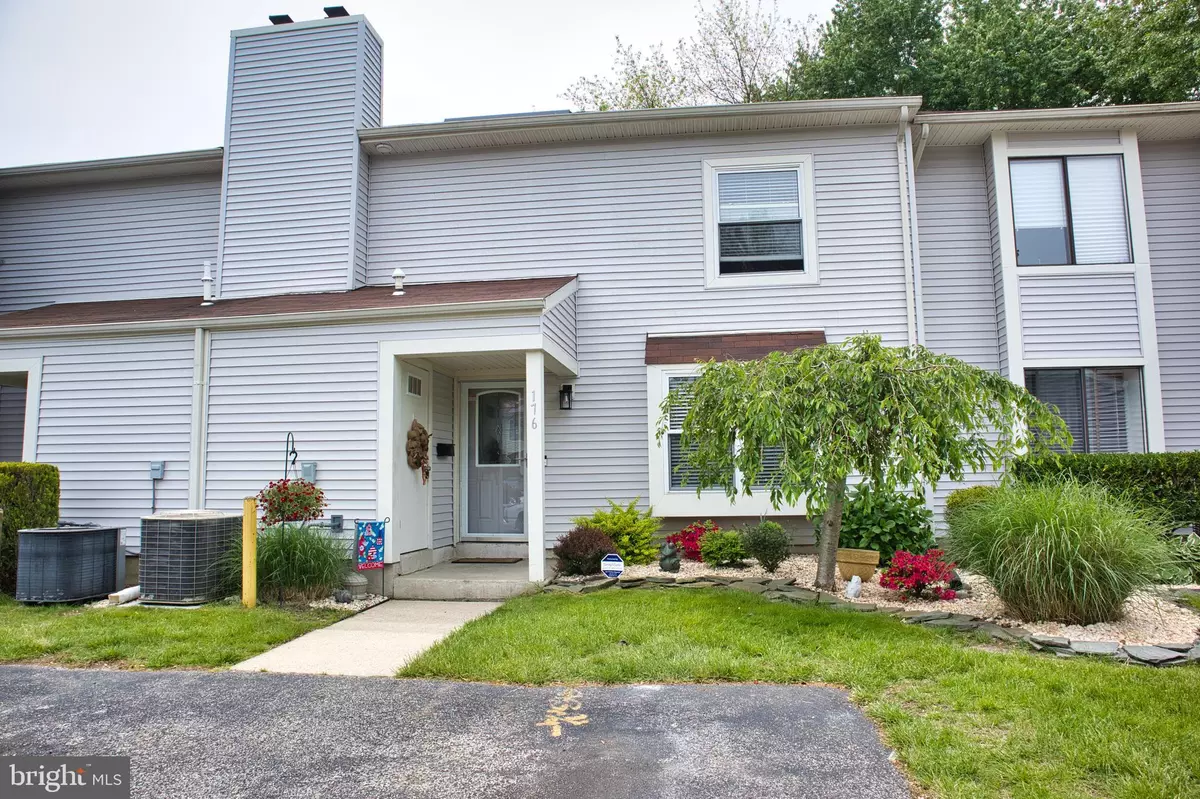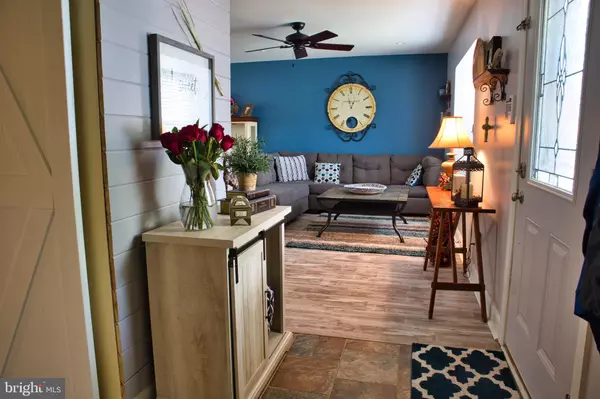$233,000
$238,000
2.1%For more information regarding the value of a property, please contact us for a free consultation.
176 CYPRESS CT Marlton, NJ 08053
3 Beds
3 Baths
1,424 SqFt
Key Details
Sold Price $233,000
Property Type Townhouse
Sub Type Interior Row/Townhouse
Listing Status Sold
Purchase Type For Sale
Square Footage 1,424 sqft
Price per Sqft $163
Subdivision Marlton Village
MLS Listing ID NJBL397760
Sold Date 08/30/21
Style Contemporary
Bedrooms 3
Full Baths 2
Half Baths 1
HOA Fees $150/mo
HOA Y/N Y
Abv Grd Liv Area 1,424
Originating Board BRIGHT
Year Built 1973
Annual Tax Amount $4,438
Tax Year 2020
Lot Dimensions 26.00 x 78.00
Property Description
Many upgraded features to this well maintained 3 Bedroom 2 1/2 Baths Townhouse. Kitchen appointed with granite countertops, all stainless steel appliances, butler pantry with additional cabinets. Open floor plan to living room, and dining room. New remodeled powder room on 1st floor. Cozy den just a few steps to the private deck off the rear overlooking wooded rear yard. Generous main bedroom with walk-in closet and private bath. Completely remodeled hall bath, with upstairs laundry area, plus 2 additional bedrooms finish the 2nd floor. Flooring all laminate floors, neutral in color. Newer installed gas heat, hot water heater, attic fan, newer dryer, electrical upgrades, Solar panels to complete the many extras this home has. No Showings until after open house on May 22nd.
Location
State NJ
County Burlington
Area Evesham Twp (20313)
Zoning MF
Rooms
Other Rooms Living Room, Dining Room, Primary Bedroom, Bedroom 2, Bedroom 3, Kitchen, Family Room
Interior
Interior Features Butlers Pantry, Ceiling Fan(s), Combination Dining/Living, Floor Plan - Open, Stall Shower, Walk-in Closet(s)
Hot Water Electric
Heating Forced Air
Cooling Central A/C
Flooring Laminated
Equipment Built-In Range, Dishwasher, Disposal, Dryer, Microwave, Oven - Self Cleaning, Stainless Steel Appliances, Washer, Water Heater
Window Features Bay/Bow
Appliance Built-In Range, Dishwasher, Disposal, Dryer, Microwave, Oven - Self Cleaning, Stainless Steel Appliances, Washer, Water Heater
Heat Source Natural Gas
Laundry Upper Floor
Exterior
Exterior Feature Deck(s)
Garage Spaces 2.0
Utilities Available Cable TV
Amenities Available Club House, Swimming Pool
Water Access N
Roof Type Asphalt
Street Surface Black Top
Accessibility None
Porch Deck(s)
Total Parking Spaces 2
Garage N
Building
Lot Description Backs to Trees
Story 2
Foundation Slab
Sewer Public Sewer
Water Public
Architectural Style Contemporary
Level or Stories 2
Additional Building Above Grade, Below Grade
New Construction N
Schools
School District Evesham Township
Others
HOA Fee Include Common Area Maintenance,Lawn Maintenance,Snow Removal,Trash
Senior Community No
Tax ID 13-00023 15-00003
Ownership Fee Simple
SqFt Source Estimated
Security Features Smoke Detector
Special Listing Condition Standard
Read Less
Want to know what your home might be worth? Contact us for a FREE valuation!

Our team is ready to help you sell your home for the highest possible price ASAP

Bought with John R Benson • RE/MAX One Realty

GET MORE INFORMATION





