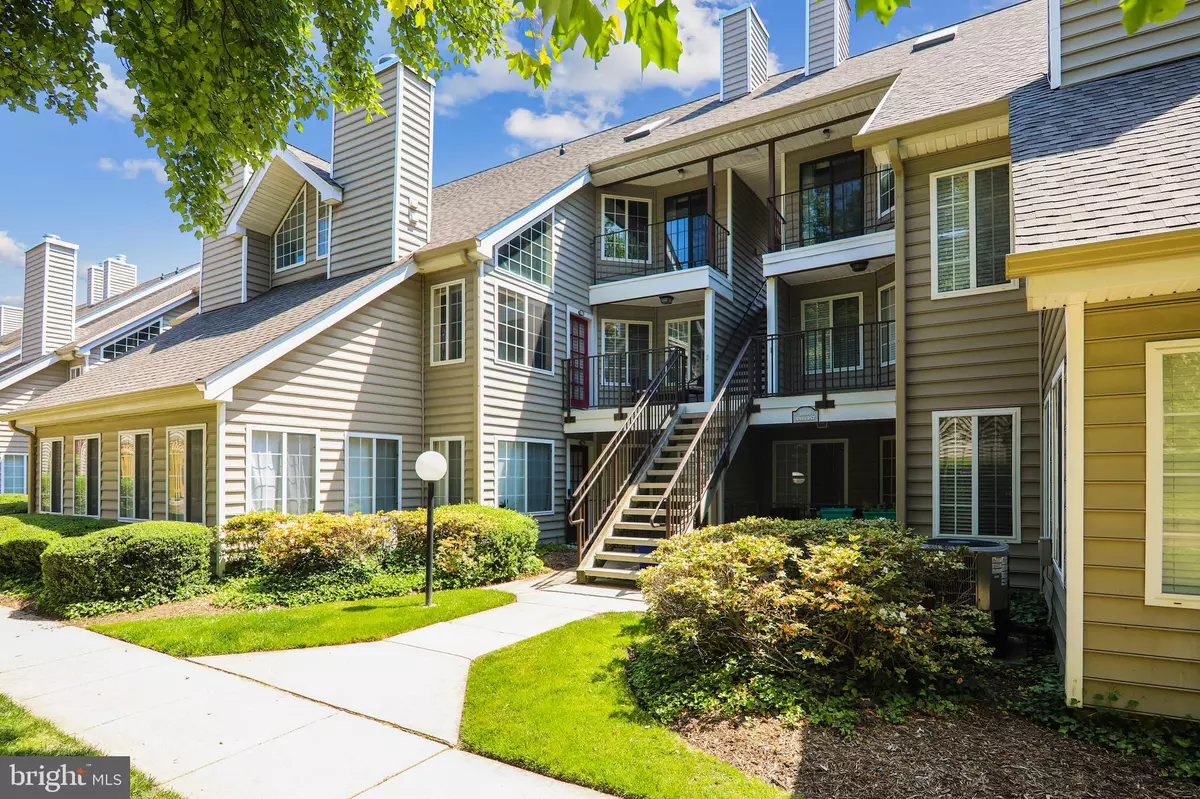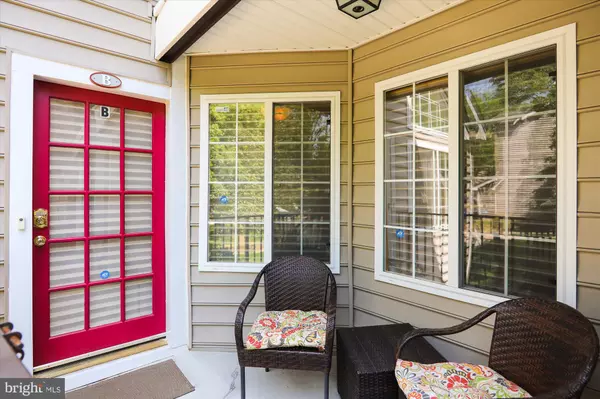$308,000
$299,500
2.8%For more information regarding the value of a property, please contact us for a free consultation.
10809 AMHERST AVE #B Silver Spring, MD 20902
2 Beds
2 Baths
952 SqFt
Key Details
Sold Price $308,000
Property Type Condo
Sub Type Condo/Co-op
Listing Status Sold
Purchase Type For Sale
Square Footage 952 sqft
Price per Sqft $323
Subdivision Tiers At Wheaton
MLS Listing ID MDMC759194
Sold Date 06/16/21
Style Contemporary
Bedrooms 2
Full Baths 2
Condo Fees $471/mo
HOA Y/N N
Abv Grd Liv Area 952
Originating Board BRIGHT
Year Built 1983
Annual Tax Amount $2,242
Tax Year 2021
Property Description
Beautifully maintained and move-in ready. This sunny and bright, open-plan condo features gorgeous cathedral ceilings, a loft - perfect for a home office with custom desk & shelving, large floor to ceiling windows, an entrance terrace, and a 1-car private garage. A wood-burning fireplace, custom built-ins, stylish kitchen, wired sound system, neutral décor – all desirable features a new owner will enjoy. New HVAC in 2018, new washer / dryer in 2020. The community courtyard provides a tranquil park-like setting. Park your car in your garage and WALK FEW BLOCKS TO THE METRO! Walk to Westfield Mall, Metro, or Safeway and a short drive to downtown Silver Spring.
Location
State MD
County Montgomery
Zoning R20
Rooms
Main Level Bedrooms 2
Interior
Interior Features Built-Ins, Ceiling Fan(s)
Hot Water Electric
Heating Forced Air
Cooling Central A/C, Heat Pump(s)
Fireplaces Number 1
Fireplaces Type Fireplace - Glass Doors, Wood
Equipment Built-In Microwave, Dishwasher, Dryer, Oven/Range - Electric, Refrigerator, Washer
Fireplace Y
Appliance Built-In Microwave, Dishwasher, Dryer, Oven/Range - Electric, Refrigerator, Washer
Heat Source Electric
Laundry Washer In Unit, Dryer In Unit
Exterior
Parking Features Garage Door Opener
Garage Spaces 1.0
Amenities Available Common Grounds
Water Access N
Accessibility None
Attached Garage 1
Total Parking Spaces 1
Garage Y
Building
Story 2
Unit Features Garden 1 - 4 Floors
Sewer Public Sewer
Water Public
Architectural Style Contemporary
Level or Stories 2
Additional Building Above Grade, Below Grade
New Construction N
Schools
Elementary Schools Arcola
Middle Schools Odessa Shannon
High Schools Northwood
School District Montgomery County Public Schools
Others
HOA Fee Include Common Area Maintenance,Ext Bldg Maint,Management,Reserve Funds,Snow Removal,Trash
Senior Community No
Tax ID 161302362278
Ownership Condominium
Special Listing Condition Standard
Read Less
Want to know what your home might be worth? Contact us for a FREE valuation!

Our team is ready to help you sell your home for the highest possible price ASAP

Bought with tiernan J dickens • Redfin Corp

GET MORE INFORMATION





