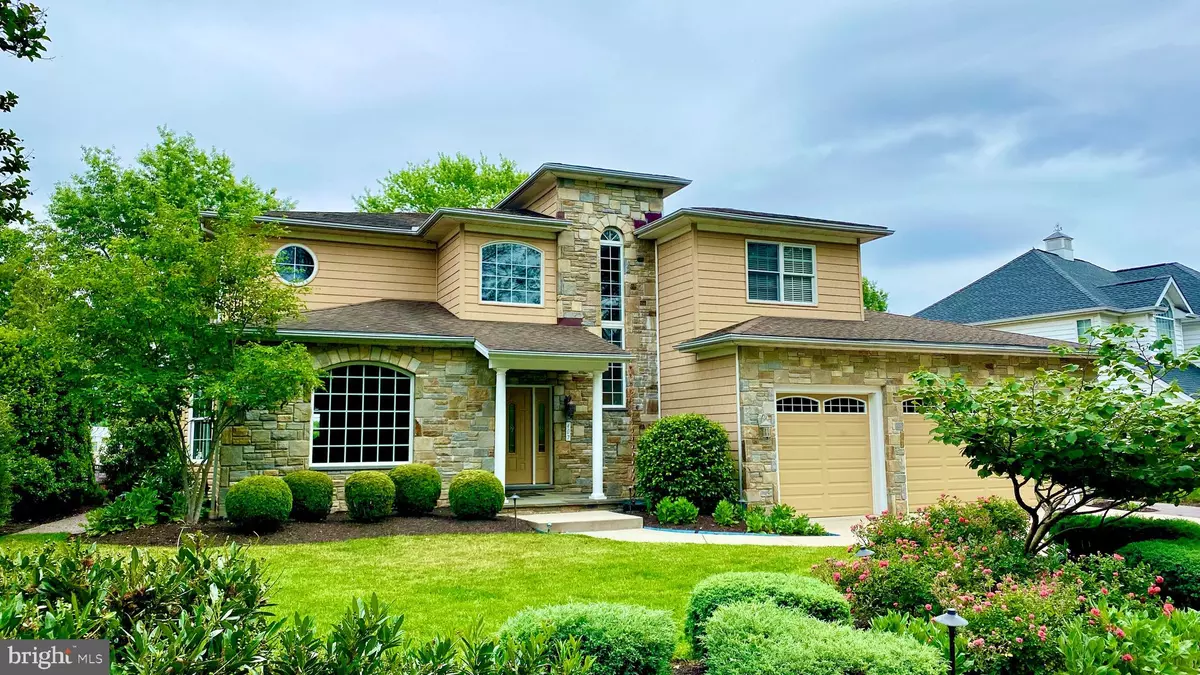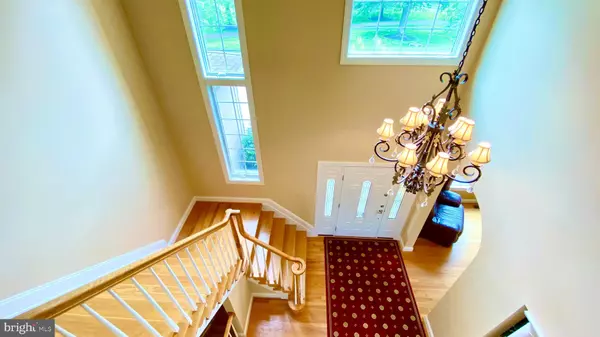$1,150,000
$1,200,000
4.2%For more information regarding the value of a property, please contact us for a free consultation.
407 SHORE DR Joppa, MD 21085
5 Beds
5 Baths
6,206 SqFt
Key Details
Sold Price $1,150,000
Property Type Single Family Home
Sub Type Detached
Listing Status Sold
Purchase Type For Sale
Square Footage 6,206 sqft
Price per Sqft $185
Subdivision Rumsey Island
MLS Listing ID MDHR260470
Sold Date 11/12/21
Style Contemporary
Bedrooms 5
Full Baths 4
Half Baths 1
HOA Fees $25/ann
HOA Y/N Y
Abv Grd Liv Area 3,954
Originating Board BRIGHT
Year Built 2007
Annual Tax Amount $6,975
Tax Year 2021
Lot Size 0.381 Acres
Acres 0.38
Property Description
Waterfront Living at it's Finest with top of the line amenities thru-out all levels.....entire 1st level has hardwood floors ....as you enter the 21x10 foyer with columns you will enjoy your Formal Sitting Room and Dining Room. Kitchen with breakfast nook, pantry and large walk up bar plus all stainless appliances in addition to granite countertops and a wine closet.First floor Family Room includes a gas fireplace and custom built in....Master suite with tray ceiling and broad water views from balcony off Master Suite with gas fireplace and separate vanities walk in closet, whirlpool tub and glass enclosed separate shower.All bathrooms have granite countertops. Second bedroom has its own private bath where as the third and fourth bedroom share a full bath wit h Jack and Jill access.The view from the 2nd story overlook to the lower level is just beautiful,All Anderson windows throughout plus window blinds and coverings will convey to buyer. Finished Basement with high ceiling and Pool table area with new high gloss floor finish Card table area there is an optional 5th bedroom or exercise room with full bath and bar with granite countertop....The exterior of the home offers the following... Luxury 31x18 outdoor kitchen appliances by Lynx that includes, grill, crab pot super burner with natural gas connection, plus a refrigerator.Pergola over the outdoor kitchen area, with manual sun shades and water view facing the Marina in addition to as 21x14 slate deck with a 24,000 Lbs and 10,000 Lbs boat lifts ,110’ pier with 50 amp professional power pole, water and low voltage lighting, with separate electric sub panel Landscaping includes water sprinkler and extensive night lighting..... Hot tub recessed into deck area plus an outdoor full bathroom for entertaining convenience High quality low maintenance decking..... Natural stone artisan work on house and around decking and porch, Outdoor sound system Environmentally friendly permeable walkways around house Shed integrated into house.... Landscaping and outdoor features designed and installed by Urban Gardens Oversized 3 car garage, frostless outside water bibs, extra high ceilings, plus you can fish and swim off your private 110 ft pier
Location
State MD
County Harford
Zoning R3 R4
Rooms
Other Rooms Living Room, Dining Room, Primary Bedroom, Bedroom 2, Bedroom 3, Bedroom 4, Bedroom 5, Kitchen, Family Room, Basement, Laundry, Bathroom 2, Bathroom 3, Bonus Room, Full Bath, Half Bath
Basement Other
Interior
Interior Features Carpet, Ceiling Fan(s), Crown Moldings, Family Room Off Kitchen, Floor Plan - Open, Formal/Separate Dining Room, Kitchen - Eat-In, Kitchen - Table Space, Pantry, Recessed Lighting, Sprinkler System, Walk-in Closet(s), Wet/Dry Bar, WhirlPool/HotTub, Window Treatments, Wood Floors
Hot Water Electric
Heating Forced Air, Heat Pump - Electric BackUp
Cooling Ceiling Fan(s), Central A/C
Fireplaces Number 2
Equipment Built-In Microwave, Compactor, Cooktop, Dishwasher, Disposal, Dryer, Exhaust Fan, Icemaker, Oven - Wall, Range Hood, Refrigerator, Washer
Fireplace Y
Appliance Built-In Microwave, Compactor, Cooktop, Dishwasher, Disposal, Dryer, Exhaust Fan, Icemaker, Oven - Wall, Range Hood, Refrigerator, Washer
Heat Source Electric, Natural Gas
Exterior
Exterior Feature Deck(s)
Parking Features Garage - Front Entry, Garage Door Opener
Garage Spaces 3.0
Waterfront Description Rip-Rap,Private Dock Site
Water Access Y
Water Access Desc Fishing Allowed,Canoe/Kayak,Boat - Powered,Personal Watercraft (PWC),Private Access,Swimming Allowed,Waterski/Wakeboard
View Water
Accessibility None
Porch Deck(s)
Attached Garage 3
Total Parking Spaces 3
Garage Y
Building
Lot Description Landscaping, Front Yard
Story 2.5
Sewer Public Sewer
Water Public
Architectural Style Contemporary
Level or Stories 2.5
Additional Building Above Grade, Below Grade
Structure Type 9'+ Ceilings,2 Story Ceilings,Tray Ceilings
New Construction N
Schools
School District Harford County Public Schools
Others
Senior Community No
Tax ID 1301321897
Ownership Fee Simple
SqFt Source Assessor
Special Listing Condition Standard
Read Less
Want to know what your home might be worth? Contact us for a FREE valuation!

Our team is ready to help you sell your home for the highest possible price ASAP

Bought with Ashlie Leone • RE/MAX First Choice

GET MORE INFORMATION





