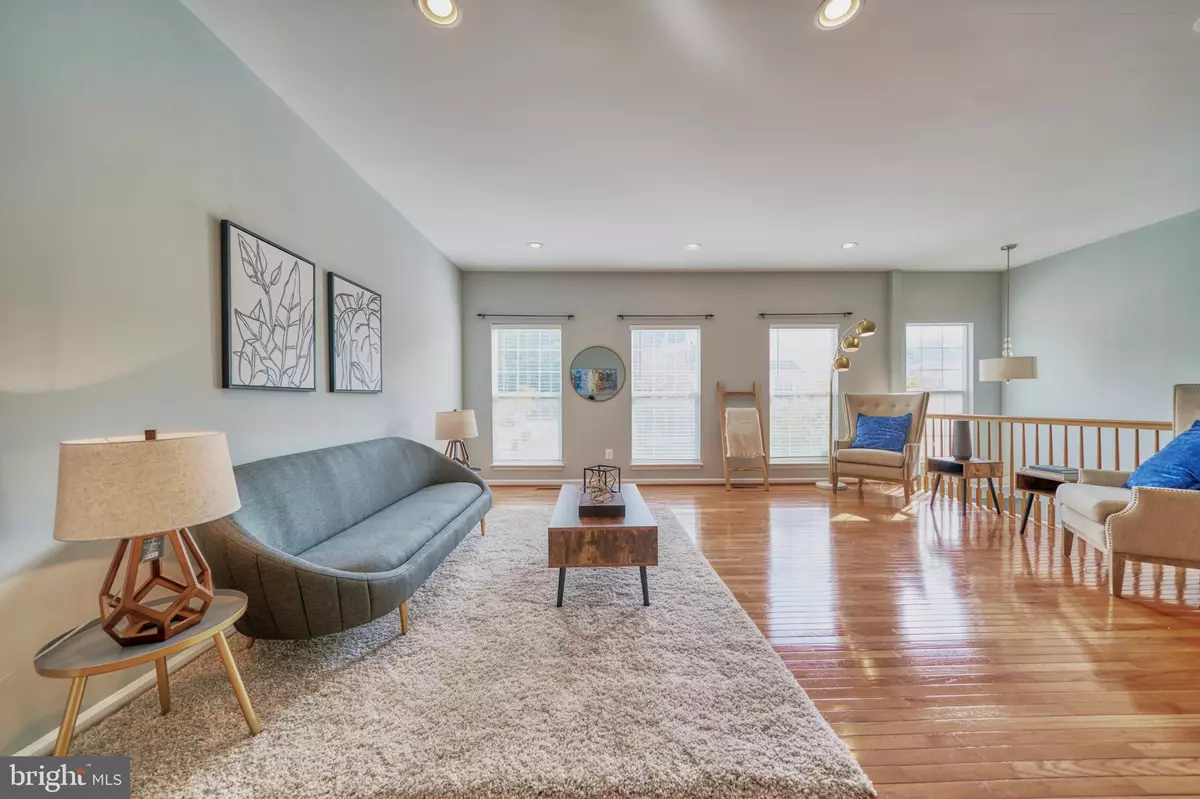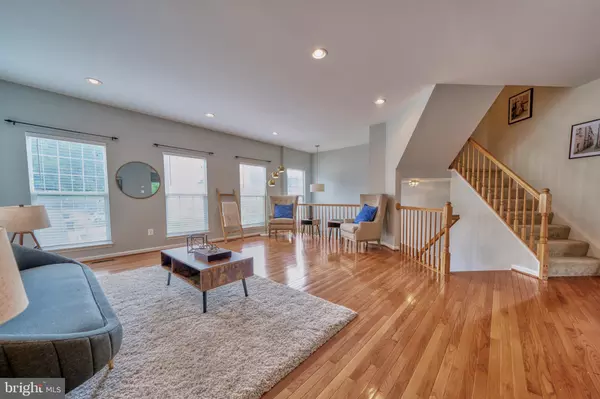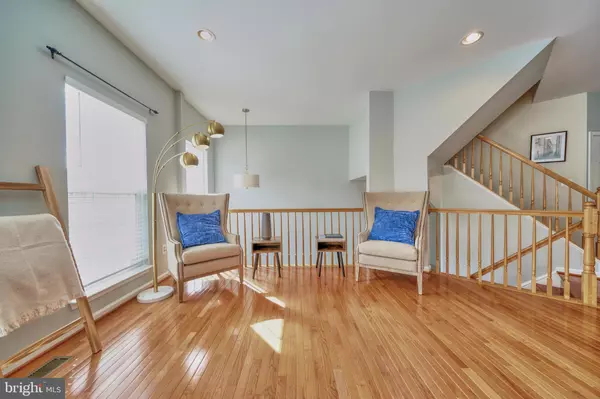$600,000
$589,900
1.7%For more information regarding the value of a property, please contact us for a free consultation.
13258 MAPLE CREEK LN Centreville, VA 20120
3 Beds
3 Baths
2,916 SqFt
Key Details
Sold Price $600,000
Property Type Townhouse
Sub Type Interior Row/Townhouse
Listing Status Sold
Purchase Type For Sale
Square Footage 2,916 sqft
Price per Sqft $205
Subdivision Townes At Fair Lakes Glen
MLS Listing ID VAFX1158830
Sold Date 11/02/20
Style Colonial
Bedrooms 3
Full Baths 2
Half Baths 1
HOA Fees $70/mo
HOA Y/N Y
Abv Grd Liv Area 1,944
Originating Board BRIGHT
Year Built 1998
Annual Tax Amount $5,314
Tax Year 2020
Lot Size 2,016 Sqft
Acres 0.05
Property Description
Under contract, open house cancelled. Feel free to submit backup. Beautiful three level townhouse that lives like a single family with nearly 3,000 sq ft of open and sunny living space. Conveniently located by Springfellow for easy access to Fair Lakes, 29, and 66. Live worry free! Roof is less than 4 years old with a 30 year warranty. HVAC is also less than 4 years old. In 2018: kitchen was remodeled with new stainless steel appliances, new carpet, new recess lights, new triple insulated garage doors, new paint. Dryer one year old. Granite counter tops. Hardwood floors on the main level. Backs to a lovely private water view!
Location
State VA
County Fairfax
Zoning 302
Rooms
Basement Daylight, Full, Full, Fully Finished, Heated, Improved, Interior Access, Outside Entrance, Rear Entrance, Walkout Level, Windows
Interior
Interior Features Floor Plan - Open, Kitchen - Island, Recessed Lighting, Wood Floors
Hot Water Natural Gas
Heating Central
Cooling Central A/C
Flooring Hardwood
Equipment Built-In Microwave, Dishwasher, Disposal, Dryer, Microwave, Refrigerator, Stainless Steel Appliances, Stove, Washer, Water Heater
Appliance Built-In Microwave, Dishwasher, Disposal, Dryer, Microwave, Refrigerator, Stainless Steel Appliances, Stove, Washer, Water Heater
Heat Source Natural Gas
Exterior
Parking Features Garage - Front Entry, Inside Access, Oversized
Garage Spaces 4.0
Water Access N
Accessibility None
Attached Garage 2
Total Parking Spaces 4
Garage Y
Building
Story 3
Sewer Public Sewer
Water Public
Architectural Style Colonial
Level or Stories 3
Additional Building Above Grade, Below Grade
New Construction N
Schools
Elementary Schools Powell
Middle Schools Katherine Johnson
High Schools Fairfax
School District Fairfax County Public Schools
Others
Senior Community No
Tax ID 0553 14 0011
Ownership Fee Simple
SqFt Source Assessor
Acceptable Financing Cash, Conventional, FHA, FHA 203(b), FHA 203(k), USDA, VA, Variable, VHDA
Listing Terms Cash, Conventional, FHA, FHA 203(b), FHA 203(k), USDA, VA, Variable, VHDA
Financing Cash,Conventional,FHA,FHA 203(b),FHA 203(k),USDA,VA,Variable,VHDA
Special Listing Condition Standard
Read Less
Want to know what your home might be worth? Contact us for a FREE valuation!

Our team is ready to help you sell your home for the highest possible price ASAP

Bought with Lesley Anne Pappalardo • Coldwell Banker Realty
GET MORE INFORMATION





